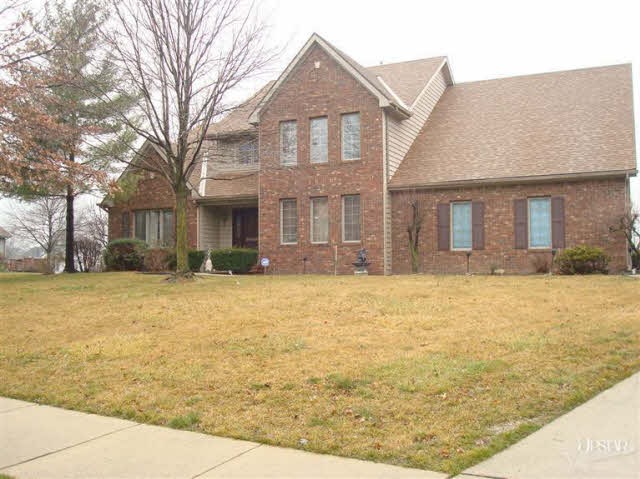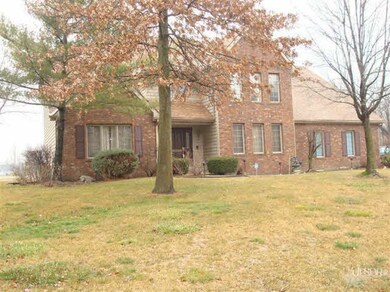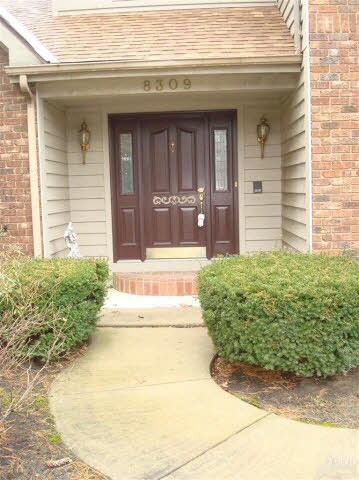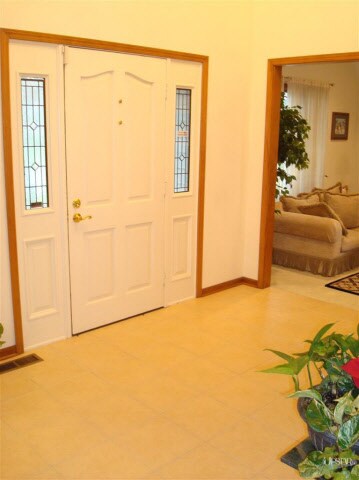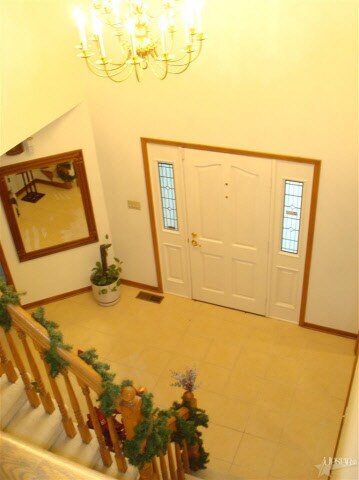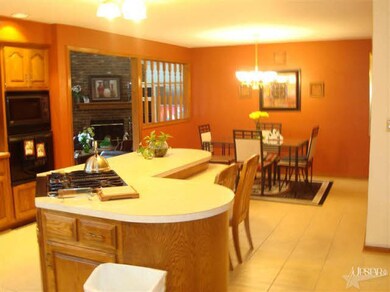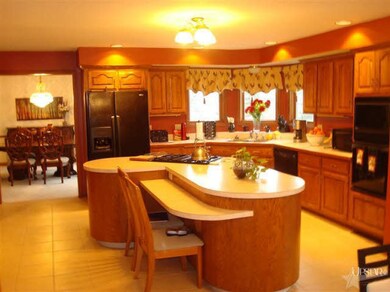
8309 Bluffview Ct Fort Wayne, IN 46825
North Pointe NeighborhoodAbout This Home
As of November 2015INCREDIBLE HOME IN NORTH POINT WOODS OVERLOOKING HUGE LAKE LIKE POND. HOME BOASTS OVER 4300 SQ. FT. FINISHED 4 BEDROOMS 3.5 BATHS WITH FINISHED BASEMENT (5TH BEDROOM POSSIBILITY.) UPDATES INCLUDE; NEWER WINDOWS THROUGHOUT HOME, CERAMIC TILE, 2 YEAR OLD FURNACE AND CENTRAL AIR UNIT, NEW ROOF WITH 35 YEAR DIMENSIONAL SHINGLE PLUS BRAND NEW BRAZILIAN HARDWOOD FLOORS IN THE FAMILY ROOM. AMENITIES INCLUDE IRRIGATION SYSTEM WHICH PUMPS RIGHT OUT OF THE POND, SECURITY SYSTEM, & 3RD CAR GARAGE (864 SQ. FT.). COMPLETE APPLIANCE PACKAGE (NOT WARRANTED), TONS OF STORAGE, OFFICE AREA, & MEDIA ROOM. SCHEDULE YOUR SHOWING TODAY! MOVE IN READY!
Home Details
Home Type
Single Family
Est. Annual Taxes
$5,228
Year Built
1988
Lot Details
0
HOA Fees
$20 per month
Listing Details
- Class: RESIDENTIAL
- Property Sub Type: Site-Built Home
- Year Built: 1988
- Age: 24
- Style: Two Story
- Total Number of Rooms: 12
- Bedrooms: 4
- Total Bathrooms: 4
- Total Full Bathrooms: 3
- Total Number of Half Bathrooms: 1
- Legal Description: NORTH POINTE WOODS SEC 1 LOT 29
- Parcel Number ID: 020808151016000072
- Amenities: 1st Bdrm En Suite, Alarm System-Security, Ceiling Fan(s), Deck Open, Disposal, Dryer Hook Up Gas/Elec, Garage Door Opener, Jet Tub, Near Walking Trail, Patio Open, Porch Covered, Range/Oven Hk Up Gas/Elec, Skylight(s)
- Location: City/Town/Suburb
- Section Number: 1
- Sp Lp Percent: 97.81
- State Id: 02-08-08-151-016.000-072
- Special Features: None
Interior Features
- Total Sq Ft: 4340
- Total Finished Sq Ft: 4260
- Above Grade Finished Sq Ft: 3010
- Below Grade Finished Sq Ft: 1250
- Below Grade Sq Ft: 80
- Price Per Sq Ft: 87.38
- Basement Foundation: Full Basement, Finished
- Fireplace: Family Rm
- Living Great Room: Dimensions: 17x15, On Level: Main
- Kitchen: Dimensions: 20x14, On Level: Main
- Breakfast Room: Dimensions: 12x11, On Level: Main
- Dining Room: Dimensions: 15x15, On Level: Main
- Family Room: Dimensions: 20x14, On Level: Main
- Den: Dimensions: 14x11, On Level: Main
- Recreation Room: On Level: N/A
- Extra Room: Y, Dimensions: 15x13, On Level: Basement
- Bedroom 1: Dimensions: 19x17, On Level: Upper
- Bedroom 2: Dimensions: 17x11, On Level: Upper
- Bedroom 3: Dimensions: 14x12, On Level: Upper
- Bedroom 4: Dimensions: 15x12, On Level: Upper
- Bedroom 5: Dimensions: 15x13, On Level: Basement
- Loft: On Level: N/A
- Number of Below Grade Full Bathrooms: 1
- Number of Main Level Half Bathrooms: 1
- Total Below Grade Sq Ft: 1330
Exterior Features
- Exterior: Brick, Cedar
- Outbuilding1: None
- Pool: Association
- Pool: Yes
Garage/Parking
- Garage Type: Attached
- Garage Number Of Cars: 3
- Garage Size: Dimensions: 36x24
Utilities
- Cooling: Central Air
- Heating Fuel: Gas, Forced Air
- Sewer: City
- Water Utilities: City
- Laundry: On Level: 11
- Water Type: Pond
Condo/Co-op/Association
- Association Fees: 240
- Association Fees Frequency: Annually
Schools
- School District: Fort Wayne Community
- Elementary School: Lincoln
- Middle School: Shawnee
- High School: Northrop
Lot Info
- Lot Description: Cul-De-Sac, Waterfront
- Estimated Lot Sq Ft: 17424
- Estimated Lot Size Acres: 0.4
- Lot Number: 29
- Zoning: R1 One Family Residence
Tax Info
- Annual Taxes: 3081
- Exemptions: Homestead, Mortgage
Ownership History
Purchase Details
Home Financials for this Owner
Home Financials are based on the most recent Mortgage that was taken out on this home.Purchase Details
Home Financials for this Owner
Home Financials are based on the most recent Mortgage that was taken out on this home.Purchase Details
Home Financials for this Owner
Home Financials are based on the most recent Mortgage that was taken out on this home.Purchase Details
Purchase Details
Home Financials for this Owner
Home Financials are based on the most recent Mortgage that was taken out on this home.Similar Homes in Fort Wayne, IN
Home Values in the Area
Average Home Value in this Area
Purchase History
| Date | Type | Sale Price | Title Company |
|---|---|---|---|
| Warranty Deed | -- | Liberty Title & Escrow Co | |
| Warranty Deed | -- | Metropolitan Title | |
| Interfamily Deed Transfer | -- | Meridian Title Corporation | |
| Warranty Deed | -- | None Available | |
| Warranty Deed | -- | -- |
Mortgage History
| Date | Status | Loan Amount | Loan Type |
|---|---|---|---|
| Open | $21,147 | Credit Line Revolving | |
| Open | $255,290 | FHA | |
| Previous Owner | $253,947 | New Conventional | |
| Previous Owner | $300,240 | Reverse Mortgage Home Equity Conversion Mortgage | |
| Previous Owner | $277,400 | Fannie Mae Freddie Mac |
Property History
| Date | Event | Price | Change | Sq Ft Price |
|---|---|---|---|---|
| 11/23/2015 11/23/15 | Sold | $260,000 | -10.3% | $61 / Sq Ft |
| 10/03/2015 10/03/15 | Pending | -- | -- | -- |
| 05/19/2015 05/19/15 | For Sale | $289,900 | +10.2% | $68 / Sq Ft |
| 06/29/2012 06/29/12 | Sold | $263,000 | -4.3% | $62 / Sq Ft |
| 05/05/2012 05/05/12 | Pending | -- | -- | -- |
| 01/12/2012 01/12/12 | For Sale | $274,900 | -- | $65 / Sq Ft |
Tax History Compared to Growth
Tax History
| Year | Tax Paid | Tax Assessment Tax Assessment Total Assessment is a certain percentage of the fair market value that is determined by local assessors to be the total taxable value of land and additions on the property. | Land | Improvement |
|---|---|---|---|---|
| 2024 | $5,228 | $487,700 | $53,100 | $434,600 |
| 2023 | $5,223 | $452,800 | $53,100 | $399,700 |
| 2022 | $4,848 | $424,500 | $53,100 | $371,400 |
| 2021 | $4,080 | $359,700 | $38,300 | $321,400 |
| 2020 | $3,707 | $335,700 | $38,300 | $297,400 |
| 2019 | $3,687 | $335,700 | $38,300 | $297,400 |
| 2018 | $3,665 | $331,300 | $38,300 | $293,000 |
| 2017 | $3,336 | $299,200 | $38,300 | $260,900 |
| 2016 | $3,156 | $287,900 | $38,300 | $249,600 |
| 2014 | $2,751 | $265,000 | $38,300 | $226,700 |
| 2013 | $2,728 | $263,100 | $38,300 | $224,800 |
Agents Affiliated with this Home
-

Seller's Agent in 2015
Rob Harris
RE/MAX
(260) 466-6747
50 Total Sales
-
N
Seller Co-Listing Agent in 2015
Nick Harris
Harris Home & Land
(260) 403-8523
1 Total Sale
-

Buyer's Agent in 2015
Vicki Topp
CENTURY 21 Bradley Realty, Inc
(260) 450-2920
2 in this area
178 Total Sales
-

Seller's Agent in 2012
Corey Malcolm
RE/MAX
(260) 385-1283
161 Total Sales
Map
Source: Indiana Regional MLS
MLS Number: 201200436
APN: 02-08-08-151-016.000-072
- 8403 Swifts Run
- 2812 Cliffwood Ln
- 3018 Caradoza Cove
- 2707 Crossbranch Ct
- 3135 Sterling Ridge Cove Unit 55
- 8646 Artemis Ln
- 8620 Shearwater Pass
- 8609 Shearwater Pass
- 8635 Artemis Ln
- 8202 Red Shank Ln
- 8657 Artemis Ln
- 4314 Osiris Ln
- 8689 Artemis Ln
- 4302 Osiris Ln
- 4317 Veritas Blvd
- 8603 Artemis Ln
- 4307 Veritas Blvd Unit E15
- 4290 Osiris Ln
- 4319 Veritas Blvd
- 4278 Osiris Ln
