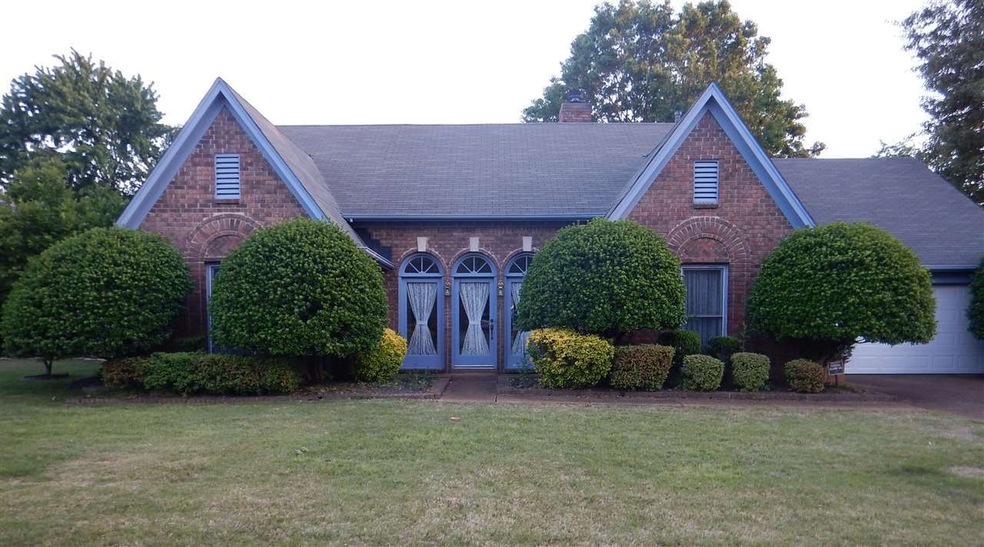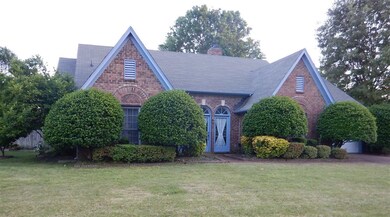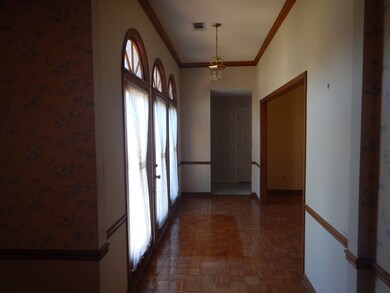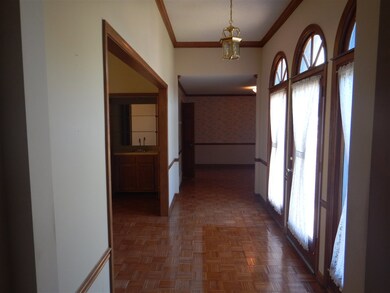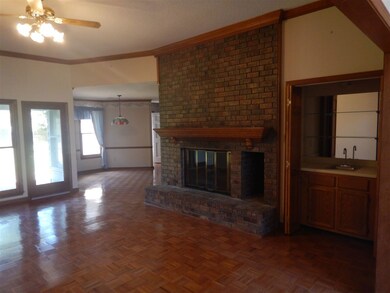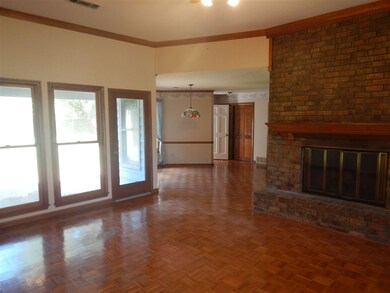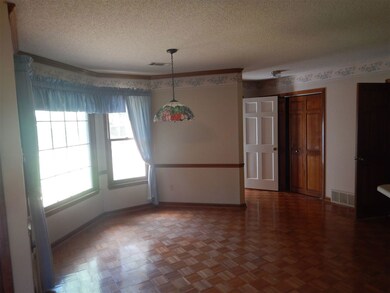
8309 King William St Cordova, TN 38016
Highlights
- Vaulted Ceiling
- Wood Flooring
- Great Room
- Traditional Architecture
- Whirlpool Bathtub
- Den with Fireplace
About This Home
As of July 2018PRICED REDUCED!!! Wonderful One Story, 4BR, 2.5Ba Cordova Home, in quiet, well-kept neighborhood! Minimal thru traffic, yet easily accessible & close to everything. HW floors in living areas, carpet in BRs. 2551 SF, Split BR plan w/lg Master BR & Luxury Bath. Fully fenced, level, manicured yd (lg rear yd!) w/mature trees & landscaping. 1 Yr, 1st American Home Warranty!! This Home is a real GEM!! Motivated Seller will consider all reasonable offers!! Call today for your private showing!!
Last Agent to Sell the Property
Weichert, REALTORS-BenchMark License #55253 Listed on: 05/06/2016

Home Details
Home Type
- Single Family
Est. Annual Taxes
- $2,092
Year Built
- Built in 1989
Lot Details
- 0.3 Acre Lot
- Level Lot
- Few Trees
Home Design
- Traditional Architecture
- Slab Foundation
- Composition Shingle Roof
Interior Spaces
- 2,400-2,599 Sq Ft Home
- 2,551 Sq Ft Home
- 1-Story Property
- Wet Bar
- Vaulted Ceiling
- Skylights
- Fireplace Features Masonry
- Window Treatments
- Great Room
- Breakfast Room
- Dining Room
- Den with Fireplace
- Storage Room
- Laundry closet
- Pull Down Stairs to Attic
- Burglar Security System
Kitchen
- Double Self-Cleaning Oven
- Cooktop
- Microwave
- Dishwasher
Flooring
- Wood
- Partially Carpeted
Bedrooms and Bathrooms
- 4 Main Level Bedrooms
- Split Bedroom Floorplan
- Walk-In Closet
- Primary Bathroom is a Full Bathroom
- Dual Vanity Sinks in Primary Bathroom
- Whirlpool Bathtub
- Separate Shower
Parking
- 2 Car Attached Garage
- Front Facing Garage
- Garage Door Opener
Outdoor Features
- Outdoor Storage
- Porch
Location
- Ground Level
Utilities
- Central Heating and Cooling System
- Heating System Uses Gas
- Gas Water Heater
Community Details
- Countrywood South Sec D 2 Subdivision
Listing and Financial Details
- Assessor Parcel Number 096513 B00014
Ownership History
Purchase Details
Home Financials for this Owner
Home Financials are based on the most recent Mortgage that was taken out on this home.Purchase Details
Home Financials for this Owner
Home Financials are based on the most recent Mortgage that was taken out on this home.Purchase Details
Home Financials for this Owner
Home Financials are based on the most recent Mortgage that was taken out on this home.Purchase Details
Home Financials for this Owner
Home Financials are based on the most recent Mortgage that was taken out on this home.Similar Homes in the area
Home Values in the Area
Average Home Value in this Area
Purchase History
| Date | Type | Sale Price | Title Company |
|---|---|---|---|
| Warranty Deed | $190,000 | First Natl Financial Title S | |
| Warranty Deed | $165,900 | None Available | |
| Warranty Deed | $172,900 | -- | |
| Warranty Deed | $149,500 | -- |
Mortgage History
| Date | Status | Loan Amount | Loan Type |
|---|---|---|---|
| Open | $186,558 | FHA | |
| Previous Owner | $162,894 | FHA | |
| Previous Owner | $138,300 | No Value Available | |
| Previous Owner | $119,600 | No Value Available |
Property History
| Date | Event | Price | Change | Sq Ft Price |
|---|---|---|---|---|
| 07/16/2018 07/16/18 | Sold | $190,000 | 0.0% | $79 / Sq Ft |
| 06/15/2018 06/15/18 | Pending | -- | -- | -- |
| 04/30/2018 04/30/18 | For Sale | $190,000 | +14.5% | $79 / Sq Ft |
| 11/18/2016 11/18/16 | Sold | $165,900 | -7.8% | $69 / Sq Ft |
| 10/18/2016 10/18/16 | Pending | -- | -- | -- |
| 05/06/2016 05/06/16 | For Sale | $179,900 | -- | $75 / Sq Ft |
Tax History Compared to Growth
Tax History
| Year | Tax Paid | Tax Assessment Tax Assessment Total Assessment is a certain percentage of the fair market value that is determined by local assessors to be the total taxable value of land and additions on the property. | Land | Improvement |
|---|---|---|---|---|
| 2025 | $2,092 | $78,450 | $15,750 | $62,700 |
| 2024 | $2,092 | $61,725 | $9,500 | $52,225 |
| 2023 | $3,760 | $61,725 | $9,500 | $52,225 |
| 2022 | $3,760 | $61,725 | $9,500 | $52,225 |
| 2021 | $3,804 | $61,725 | $9,500 | $52,225 |
| 2020 | $2,996 | $41,350 | $9,500 | $31,850 |
| 2019 | $1,322 | $41,350 | $9,500 | $31,850 |
| 2018 | $1,322 | $41,350 | $9,500 | $31,850 |
| 2017 | $1,353 | $41,350 | $9,500 | $31,850 |
| 2016 | $1,609 | $36,825 | $0 | $0 |
| 2014 | $1,609 | $36,825 | $0 | $0 |
Agents Affiliated with this Home
-
Lachoya Thompson

Seller's Agent in 2018
Lachoya Thompson
C21 Patterson & Assoc. Real Es
(901) 604-5304
39 Total Sales
-
Michelle Hayes Thomas

Buyer's Agent in 2018
Michelle Hayes Thomas
Hayes Homes and Realty, Inc
(901) 650-0486
16 in this area
256 Total Sales
-
Philip Evans

Seller's Agent in 2016
Philip Evans
Weichert, REALTORS-BenchMark
(901) 484-0192
2 in this area
4 Total Sales
Map
Source: Memphis Area Association of REALTORS®
MLS Number: 9976645
APN: 09-6513-B0-0014
- 8371 Whitesmill Cove
- 8429 King William St
- 8473 Kettering Dr
- 2207 Montego Dr
- 8267 Chippingham Dr
- 8348 Mangrove Dr
- 8445 Chippingham Dr
- 8429 Bridge Creek Dr
- 2029 Littlemore Dr
- 8340 Keeli Cove
- 8539 Fox Heather Cove
- 8352 Keeli Cove
- 1707 Old Mill Stream
- 8379 Old Dexter Rd
- 2270 Atherstone Place
- 1682 Smokehouse Dr
- 1916 Pheasant Acre Ln E
- 8425 Brownstone Ln Unit 50
- 1646 Oaken Bucket Dr
- 2185 Littlemore Dr
