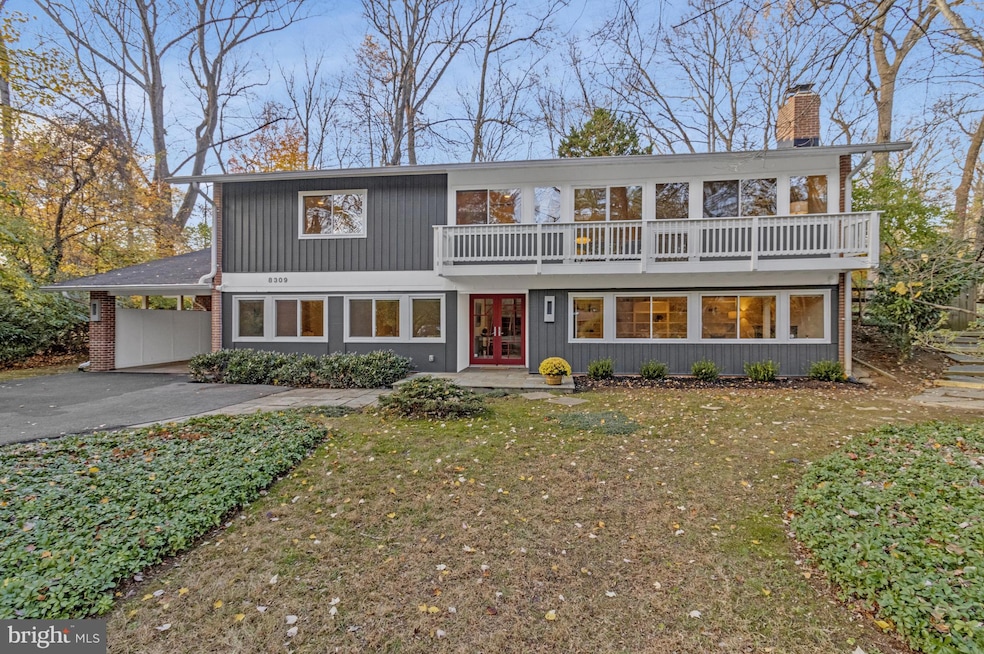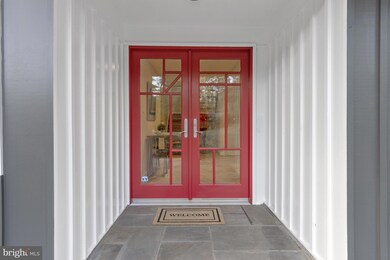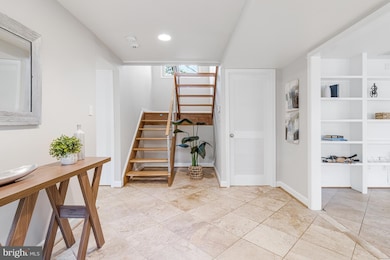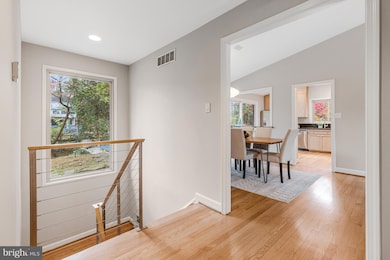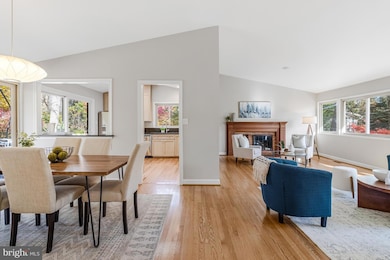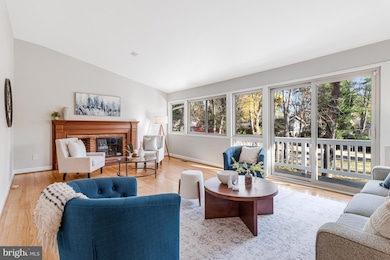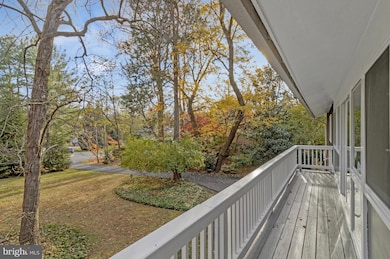8309 Lilly Stone Dr Bethesda, MD 20817
Carderock Springs NeighborhoodHighlights
- Midcentury Modern Architecture
- Cathedral Ceiling
- No HOA
- Carderock Springs Elementary School Rated A
- 2 Fireplaces
- Community Pool
About This Home
Welcome Home to this Beautiful, Light-Filled Mid-Century Modern Oasis in Carderock Springs! Tucked away in a quiet cul-de-sac surrounded by mature trees, this expanded Overlook Model embodies the timeless beauty and serenity of Carderock Springs living. With 5 spacious bedrooms and 3 full baths, this home offers exceptional flexibility for today’s lifestyle — ideal for guests, multi-generational living, or working from home. A gracious entryway with stunning high end travertine flooring opens to a large, sunlit living room featuring built-in bookshelves and a wood-burning fireplace — a perfect gathering space for cozy evenings. Two bedrooms and a full bath on the entry level offer privacy and versatility, while upstairs, a stunning open floor plan showcases breathtaking views of the natural landscape from the living, dining, and kitchen areas. The beautifully updated kitchen includes elegant granite countertops and stainless steel appliances. Sliding doors from both the kitchen and dining area open to an expansive patio — ideal for al fresco dining or quiet morning coffee among the trees. An added bonus for entertaining is the Argentinian Style wood-burning grill built of stone and complete with pulleys to create perfectly seared meats for your guests. The main interior of the house boasts grand Cathedral ceilings and a wall of windows which creates a seamless connection to the outdoors, while a gas-burning fireplace enhances the home’s warm, modern aesthetic. Recent updates include a new HVAC system, water heater, fresh paint, and numerous additional improvements within the last two years including a brand new roof that will be installed on Monday, November 17! Carderock Springs is one of Montgomery County’s most beloved Mid-Century Modern communities, known for its architectural character and vibrant neighborhood spirit. Residents enjoy an active community life with seasonal events, a renowned Chautauqua talk series, a dinner group, exercise classes, and more. Membership in the Carderock Swim and Tennis Club offers access to pools, pickleball courts, summer camps, playgrounds, and a welcoming clubhouse. Located within the highly sought-after Whitman school cluster — Carderock Springs Elementary, Pyle Middle, and Whitman High — while providing easy access to the beltway, Bethesda, Potomac and DC, this home is also close to Cabin John’s shops, restaurants, gym, and the scenic C&O Canal and MacArthur bike trail. Experience the best of Mid-Century Modern design and contemporary comfort in this hidden gem. Don’t miss this extraordinary opportunity to call Carderock Springs your home!
Listing Agent
(240) 350-4060 Tamar@calltamartoday.com LPT Realty, LLC License #0225220971 Listed on: 11/14/2025

Open House Schedule
-
Sunday, November 16, 20251:00 to 3:00 pm11/16/2025 1:00:00 PM +00:0011/16/2025 3:00:00 PM +00:00Add to Calendar
Home Details
Home Type
- Single Family
Est. Annual Taxes
- $11,977
Year Built
- Built in 1965
Lot Details
- 0.4 Acre Lot
- Property is zoned R200
Home Design
- Midcentury Modern Architecture
- Brick Exterior Construction
- Slab Foundation
Interior Spaces
- Property has 2 Levels
- Cathedral Ceiling
- 2 Fireplaces
Bedrooms and Bathrooms
Parking
- 2 Parking Spaces
- 2 Attached Carport Spaces
- Driveway
Accessible Home Design
- Doors swing in
- Doors with lever handles
Schools
- Carderock Springs Elementary School
- Pyle Middle School
- Walt Whitman High School
Utilities
- Forced Air Heating System
- 60 Gallon+ Electric Water Heater
Listing and Financial Details
- Residential Lease
- Security Deposit $7,500
- Tenant pays for all utilities
- No Smoking Allowed
- 12-Month Min and 48-Month Max Lease Term
- Available 11/13/25
- Assessor Parcel Number 161000874957
Community Details
Overview
- No Home Owners Association
- Carderock Springs Subdivision
Recreation
- Community Pool
Pet Policy
- Pets allowed on a case-by-case basis
Map
Source: Bright MLS
MLS Number: MDMC2207962
APN: 10-00874957
- 8216 Fenway Rd
- 7614 Hamilton Spring Rd
- 8300 Tomlinson Ave
- 7008 Endicott Ct
- 8229 River Rd
- 8215 River Rd
- 8313 Rising Ridge Way
- 8111 River Rd Unit 116
- 8025 Rising Ridge Rd
- 8213 River Quarry Place
- 6629 81st St
- 8501 River Rock Terrace
- 27 Carver Rd
- 7864 Archbold Terrace
- 7104 Saunders Ct
- 1 Town Gate Ct
- 8913 Holly Leaf Ln
- 6411 83rd Place
- 9213 Potomac School Dr
- 9200 Town Gate Ln
- 7036 Buxton Terrace
- 8428 Magruder Mill Ct
- 8300 Rising Ridge Way
- 6710 Persimmon Tree Rd
- 8208 River Quarry Place
- 6629 81st St
- 6600 80th Place
- 6408 81st St
- 2 Royal Dominion Ct
- 7713 Arrowood Ct
- 7308 Burdette Ct
- 9107 River Rd
- 7902 Carteret Rd
- 9201 Harrington Dr Unit A
- 7612 Carteret Rd
- 8703 Burdette Rd
- 9723 Beman Woods Way
- 7608 Carteret Rd
- 7206 Bradley Blvd
- 7821 Cayuga Ave
