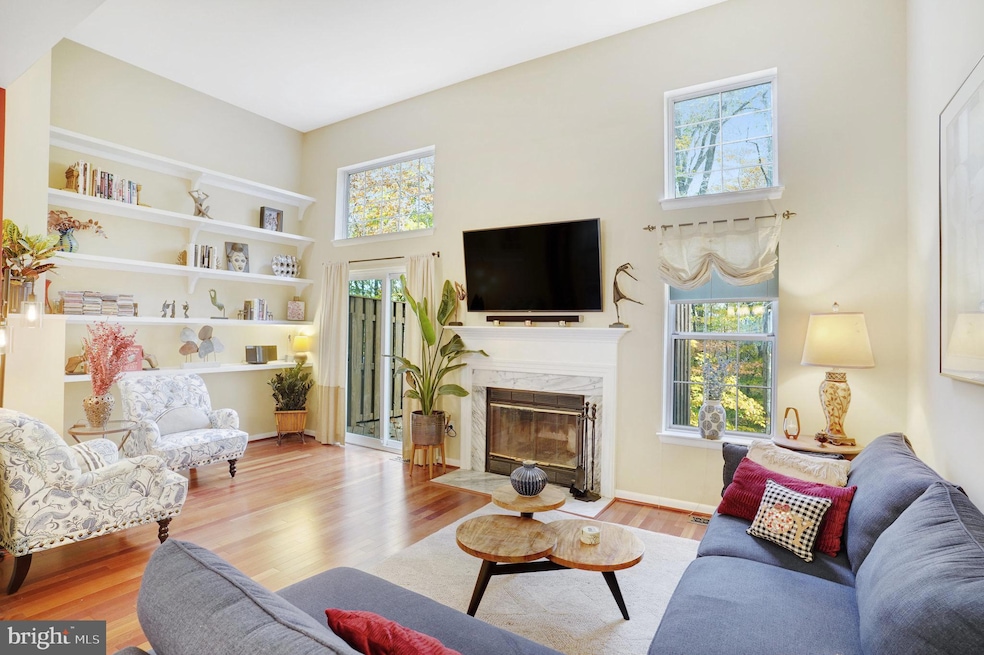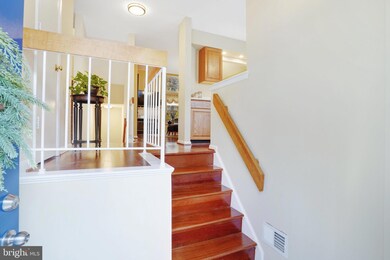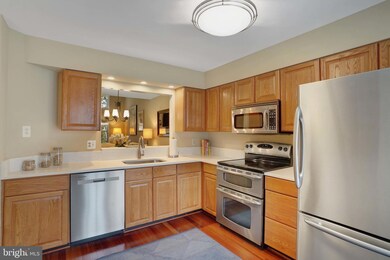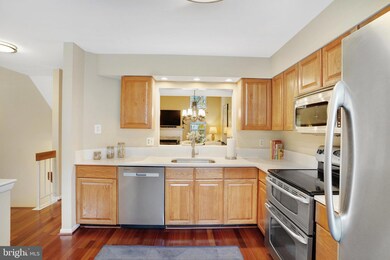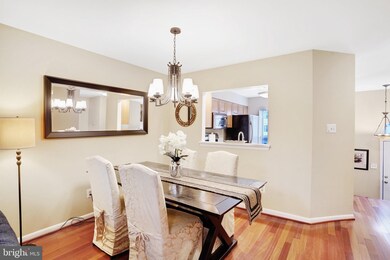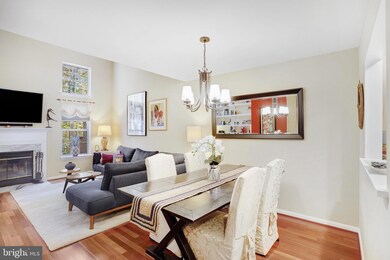
8309 Linden Oaks Ct Lorton, VA 22079
Highlights
- Traditional Architecture
- 2 Fireplaces
- Central Heating and Cooling System
- Silverbrook Elementary School Rated A
- 1 Car Attached Garage
- Ceiling Fan
About This Home
As of November 2024OPEN HOUSES CANCELLED. Seller has accepted an offer. Welcome to this beautifully maintained 3-bedroom, 2-full and 2-half bathroom townhouse in the sought-after Southern Oaks community. This home offers a warm and inviting main level, featuring cherry wood hardwood floors and a neutral color palette that sets a comfortable tone.
The kitchen boasts quartz countertops, stainless steel appliances, and ample storage, opening seamlessly to the spacious living and dining area. Here, you'll find a cozy wood-burning fireplace, built-ins, and plenty of windows filling the space with natural light. Step out onto the private, tree-lined deck directly from the living room—perfect for hosting BBQs or relaxing. A convenient powder room on the main level is ideal for guests.
Upstairs, you'll find, two bedrooms with ceiling fans and vaulted ceilings which share a full bathroom. The upper level boasts a spacious primary suite with ensuite bath, tall ceilings, dual closets, and a loft space up —an ideal setup for a home office with recessed lighting.
The walk-out basement offers inside access from the garage, an additional wood-burning fireplace, and a versatile living area. This level also includes a powder bath, a laundry room, and additional storage space. The basement opens to the private backyard, met with a private wooded view.
Located just minutes from a variety of shops and restaurants, this home combines convenience with charm surrounded by the beauty of nature.
Last Agent to Sell the Property
KW Metro Center License #0225090206 Listed on: 11/06/2024

Townhouse Details
Home Type
- Townhome
Est. Annual Taxes
- $6,310
Year Built
- Built in 1988
Lot Details
- 1,917 Sq Ft Lot
HOA Fees
- $66 Monthly HOA Fees
Parking
- 1 Car Attached Garage
- 2 Driveway Spaces
- Front Facing Garage
Home Design
- Traditional Architecture
- Corrugated Siding
- Concrete Perimeter Foundation
Interior Spaces
- Ceiling Fan
- 2 Fireplaces
- Screen For Fireplace
- Finished Basement
Kitchen
- Stove
- Built-In Microwave
- Dishwasher
- Disposal
Bedrooms and Bathrooms
- 3 Bedrooms
Laundry
- Laundry in unit
- Dryer
- Washer
Home Security
Schools
- Silverbrook Elementary School
- South County Middle School
- South County High School
Utilities
- Central Heating and Cooling System
- Natural Gas Water Heater
Listing and Financial Details
- Tax Lot 48A
- Assessor Parcel Number 0983 06 0048A
Community Details
Overview
- Association fees include road maintenance, snow removal, trash
- Souther Oaks Home Owners Association
- Southern Oaks Subdivision
- Property has 4.5 Levels
Pet Policy
- Pets Allowed
Security
- Fire and Smoke Detector
Ownership History
Purchase Details
Home Financials for this Owner
Home Financials are based on the most recent Mortgage that was taken out on this home.Purchase Details
Home Financials for this Owner
Home Financials are based on the most recent Mortgage that was taken out on this home.Purchase Details
Home Financials for this Owner
Home Financials are based on the most recent Mortgage that was taken out on this home.Similar Homes in the area
Home Values in the Area
Average Home Value in this Area
Purchase History
| Date | Type | Sale Price | Title Company |
|---|---|---|---|
| Deed | $616,000 | Commonwealth Land Title | |
| Deed | $249,900 | -- | |
| Deed | $162,500 | -- |
Mortgage History
| Date | Status | Loan Amount | Loan Type |
|---|---|---|---|
| Open | $585,200 | New Conventional | |
| Previous Owner | $250,000 | Construction | |
| Previous Owner | $47,200 | New Conventional | |
| Previous Owner | $320,600 | New Conventional | |
| Previous Owner | $257,397 | No Value Available | |
| Previous Owner | $167,375 | No Value Available |
Property History
| Date | Event | Price | Change | Sq Ft Price |
|---|---|---|---|---|
| 11/27/2024 11/27/24 | Sold | $616,000 | +0.2% | $284 / Sq Ft |
| 11/08/2024 11/08/24 | Pending | -- | -- | -- |
| 11/06/2024 11/06/24 | For Sale | $614,500 | -- | $283 / Sq Ft |
Tax History Compared to Growth
Tax History
| Year | Tax Paid | Tax Assessment Tax Assessment Total Assessment is a certain percentage of the fair market value that is determined by local assessors to be the total taxable value of land and additions on the property. | Land | Improvement |
|---|---|---|---|---|
| 2024 | $6,310 | $544,650 | $175,000 | $369,650 |
| 2023 | $6,317 | $559,740 | $175,000 | $384,740 |
| 2022 | $5,582 | $488,130 | $150,000 | $338,130 |
| 2021 | $5,272 | $449,220 | $135,000 | $314,220 |
| 2020 | $5,061 | $427,620 | $130,000 | $297,620 |
| 2019 | $5,033 | $425,280 | $130,000 | $295,280 |
| 2018 | $4,817 | $418,850 | $130,000 | $288,850 |
| 2017 | $4,689 | $403,850 | $115,000 | $288,850 |
| 2016 | $4,487 | $387,280 | $110,000 | $277,280 |
| 2015 | $4,322 | $387,280 | $110,000 | $277,280 |
| 2014 | $4,059 | $364,510 | $100,000 | $264,510 |
Agents Affiliated with this Home
-
Jennifir Birtwhistle

Seller's Agent in 2024
Jennifir Birtwhistle
KW Metro Center
(703) 835-1256
2 in this area
82 Total Sales
-
Paula Ashby
P
Buyer's Agent in 2024
Paula Ashby
EXP Realty, LLC
(830) 347-0217
1 in this area
11 Total Sales
Map
Source: Bright MLS
MLS Number: VAFX2207606
APN: 0983-06-0048A
- 8757 Southern Oaks Place
- The Taylor Plan at Southern Oaks Reserve
- The Grant Plan at Southern Oaks Reserve
- 8722 Pinnacle Rock Ct
- 8783 Brook Estates Ct
- 8549 Blue Rock Ln
- 8101 Parkdale Ct
- 8549 Blackfoot Ct
- 8410 Copperleaf Ct
- 8217 Bayberry Ridge Rd
- 8011 Treasure Tree Ct
- 8015 Steeple Chase Ct
- 8131 Winter Blue Ct
- 8110 Winter Blue Ct
- 8763 Cold Plain Ct
- 8767 Cold Plain Ct
- 8393 Jovin Cir
- 9112 Silver Pointe Way
- 8406 Rainbow Bridge Ln
- 7832 Valleyfield Dr
