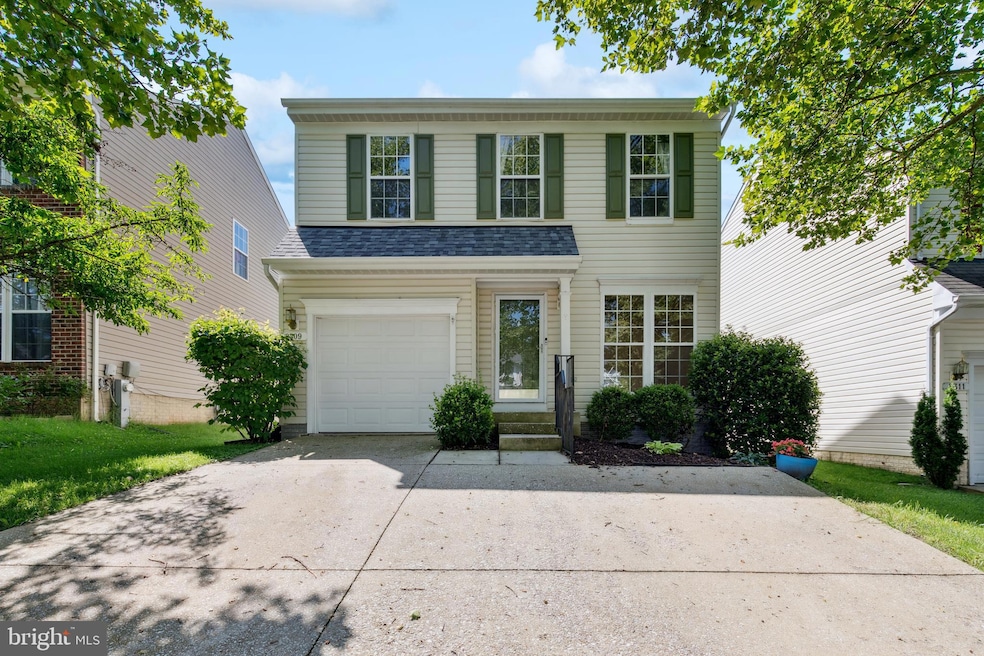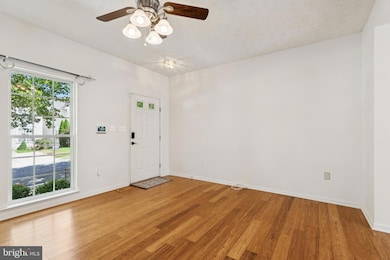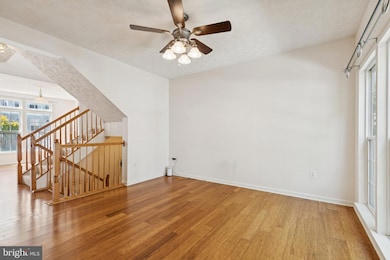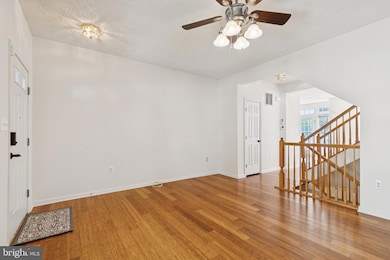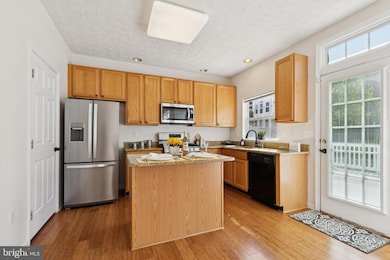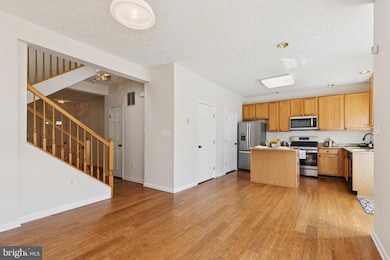
8309 Pigeon Fork Ln Laurel, MD 20724
Maryland City NeighborhoodHighlights
- 0.09 Acre Lot
- Colonial Architecture
- Community Pool
- Open Floorplan
- Wood Flooring
- 1 Car Direct Access Garage
About This Home
As of July 2025Welcome Home to this lovely 3 bedroom, 2 1/2 bath colonial with attached garage! This is a wonderful home. Enter the home into the living room. Hardwoods throughout on the main level. Stainless appliances with ample granite counter space in the kitchen. Enjoy the island where you can pull up a chair and enjoy a meal. Laundry space is off the kitchen. The upper level has 3 bathrooms and 2 full baths. The primary bedroom is very roomy with a walk in closet that is spacious also. The primary bathroom has a tub, walk-in shower and double sinks! Very roomy. The lower level is fabulous. If you like doing projects the unfinished space in the lower level is fabulous. Lots of space to work and use for storage. The large family room has a powder room and is a great entertaining space. The deck and back yard is a great space for living and entertaining! The deck is large and has plenty of room to entertain. Enjoy this lovely home! If you have questions or want to show please get in touch with the listing agent.
Last Agent to Sell the Property
Samson Properties License #SP98360011 Listed on: 06/21/2025

Last Buyer's Agent
Reginald Harrison
Redfin Corp

Home Details
Home Type
- Single Family
Est. Annual Taxes
- $4,975
Year Built
- Built in 2000
Lot Details
- 3,800 Sq Ft Lot
- Back Yard Fenced
- Property is in very good condition
- Property is zoned R15
HOA Fees
- $80 Monthly HOA Fees
Parking
- 1 Car Direct Access Garage
- 2 Driveway Spaces
- Front Facing Garage
- Garage Door Opener
- On-Street Parking
Home Design
- Colonial Architecture
Interior Spaces
- Property has 3 Levels
- Open Floorplan
- Ceiling Fan
- Combination Kitchen and Dining Room
- Partially Finished Basement
- Interior Basement Entry
- Laundry on main level
Kitchen
- Gas Oven or Range
- Built-In Microwave
- Dishwasher
- Kitchen Island
- Disposal
Flooring
- Wood
- Carpet
Bedrooms and Bathrooms
- 3 Bedrooms
- En-Suite Bathroom
- Walk-In Closet
- Soaking Tub
- Bathtub with Shower
- Walk-in Shower
Utilities
- Forced Air Heating and Cooling System
- Natural Gas Water Heater
Listing and Financial Details
- Tax Lot 146R
- Assessor Parcel Number 020467590098246
Community Details
Overview
- $25 Other Monthly Fees
- Russett Subdivision
Recreation
- Community Pool
Ownership History
Purchase Details
Home Financials for this Owner
Home Financials are based on the most recent Mortgage that was taken out on this home.Purchase Details
Purchase Details
Similar Homes in Laurel, MD
Home Values in the Area
Average Home Value in this Area
Purchase History
| Date | Type | Sale Price | Title Company |
|---|---|---|---|
| Deed | $515,000 | None Listed On Document | |
| Deed | $184,202 | -- | |
| Deed | $60,000 | -- |
Mortgage History
| Date | Status | Loan Amount | Loan Type |
|---|---|---|---|
| Open | $489,250 | New Conventional | |
| Closed | -- | No Value Available |
Property History
| Date | Event | Price | Change | Sq Ft Price |
|---|---|---|---|---|
| 07/25/2025 07/25/25 | Sold | $540,000 | 0.0% | $246 / Sq Ft |
| 06/27/2025 06/27/25 | Pending | -- | -- | -- |
| 06/21/2025 06/21/25 | For Sale | $540,000 | +4.9% | $246 / Sq Ft |
| 05/27/2022 05/27/22 | Sold | $515,000 | 0.0% | $220 / Sq Ft |
| 05/08/2022 05/08/22 | Pending | -- | -- | -- |
| 05/02/2022 05/02/22 | For Sale | $515,000 | -- | $220 / Sq Ft |
Tax History Compared to Growth
Tax History
| Year | Tax Paid | Tax Assessment Tax Assessment Total Assessment is a certain percentage of the fair market value that is determined by local assessors to be the total taxable value of land and additions on the property. | Land | Improvement |
|---|---|---|---|---|
| 2024 | $5,038 | $419,633 | $0 | $0 |
| 2023 | $4,613 | $384,167 | $0 | $0 |
| 2022 | $4,021 | $348,700 | $140,000 | $208,700 |
| 2021 | $0 | $344,633 | $0 | $0 |
| 2020 | $3,896 | $340,567 | $0 | $0 |
| 2019 | $0 | $336,500 | $135,000 | $201,500 |
| 2018 | $3,330 | $328,400 | $0 | $0 |
| 2017 | $3,538 | $320,300 | $0 | $0 |
| 2016 | -- | $312,200 | $0 | $0 |
| 2015 | -- | $298,733 | $0 | $0 |
| 2014 | -- | $285,267 | $0 | $0 |
Agents Affiliated with this Home
-
D
Seller's Agent in 2025
Donna Beausoleil
Samson Properties
-
R
Buyer's Agent in 2025
Reginald Harrison
Redfin Corp
-
R
Seller's Agent in 2022
Raymond Caswell
Long & Foster
Map
Source: Bright MLS
MLS Number: MDAA2117646
APN: 04-675-90098246
- 3511 Piney Woods Place Unit C101
- 8200 Finchleigh St
- 3507 Piney Woods Place Unit 203
- 3521 Piney Woods Place Unit F303
- 8311 Frostwood Dr
- 3428 Carriage Walk Ct Unit 14
- 3529 Piney Woods Place Unit I 002
- 3408 Littleleaf Place
- 3430 Littleleaf Place
- 26 Little River Rd
- 8149 Shoal Creek Dr
- 8117 Mallard Shore Dr
- 3539 Forest Haven Dr
- 1206 Crested Wood Dr
- 8605 Otter Creek Rd
- 1202 Crested Wood Dr
- 2104 Foxglove Ln
- 3613 Chase Hills Dr
- 1356 Crested Wood Dr
- 1354 Crested Wood Dr Dr
