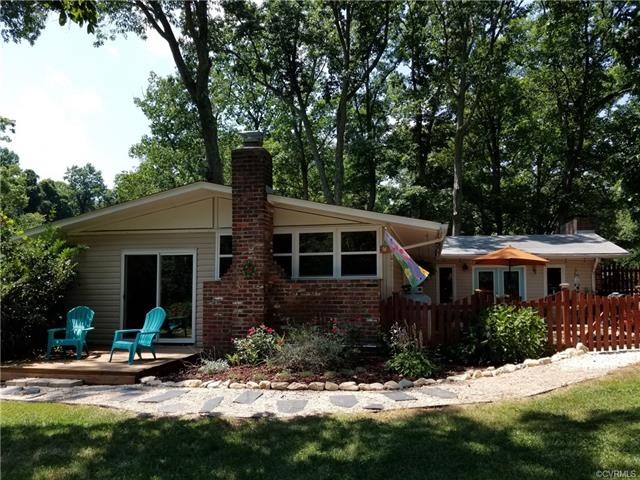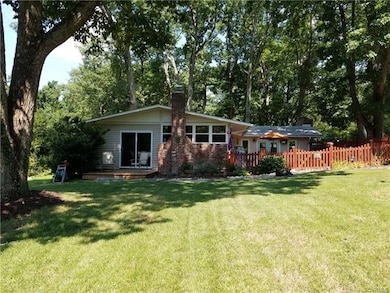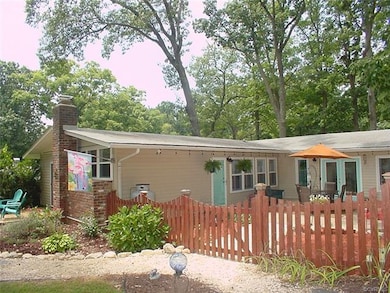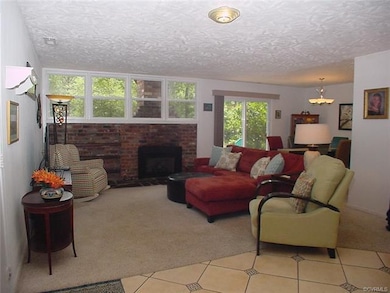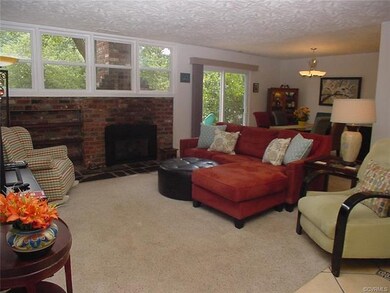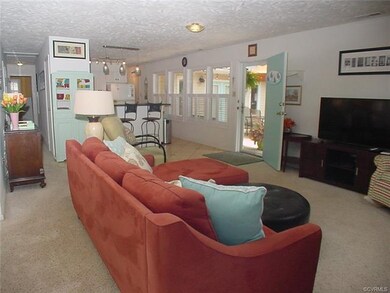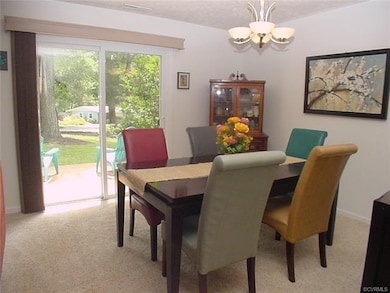
8309 Robert Bruce Dr North Chesterfield, VA 23235
Bon Air NeighborhoodHighlights
- Outdoor Pool
- Deck
- 2 Fireplaces
- James River High School Rated A-
- Modern Architecture
- Separate Formal Living Room
About This Home
As of September 2018Wonderful mid-century modern ranch has an open floor plan & is renovated and expanded. Designed by master architect Charles M Goodman AIA, it is nestled into its landscaped & fenced .36 acre corner lot in the sought after Highland Hills neighborhood in the Bon Air elementary school district. The bright, open indoor space integrates nicely with the outdoor living spaces - a 22x19 patio in a picket fenced garden is accessed by doors from the kitchen and Family room + glass doors open to a deck off of the dining room. One level no steps! The back yard is privacy fenced w a driveway gate & is landscaped around access to the att shed and the 14x10 workshop w electric & workbench. Features you'll love include 2 FPs, updated kitchen & baths, vinyl siding & replacement windows, Heat pump, roof (2011) new light fixtures, new plantation shutters & vertical blinds, new gas log FP insert. The family room addition was added by a chef who owned it in 1961 and has a Williamsburg sized FP to cook in. A Highland Hills pool membership is available for an affordable fee. The central location is convenient to downtown, Carytown, Stony Point, restaurants, hospitals, the James River Park system & more!
Last Agent to Sell the Property
RE/MAX Commonwealth License #0225127204 Listed on: 07/21/2018

Home Details
Home Type
- Single Family
Est. Annual Taxes
- $1,931
Year Built
- Built in 1956
Lot Details
- 0.36 Acre Lot
- Picket Fence
- Privacy Fence
- Landscaped
- Corner Lot
- Zoning described as R15
Home Design
- Modern Architecture
- Brick Exterior Construction
- Slab Foundation
- Frame Construction
- Shingle Roof
- Composition Roof
- Wood Siding
- Vinyl Siding
Interior Spaces
- 1,913 Sq Ft Home
- 1-Story Property
- Wired For Data
- 2 Fireplaces
- Self Contained Fireplace Unit Or Insert
- Fireplace Features Masonry
- Gas Fireplace
- Thermal Windows
- French Doors
- Sliding Doors
- Separate Formal Living Room
- Workshop
- Storm Doors
- Stacked Washer and Dryer
Kitchen
- Eat-In Kitchen
- Self-Cleaning Oven
- Induction Cooktop
- Dishwasher
Flooring
- Carpet
- Laminate
- Ceramic Tile
Bedrooms and Bathrooms
- 3 Bedrooms
- En-Suite Primary Bedroom
- 2 Full Bathrooms
Parking
- Oversized Parking
- Driveway
- Unpaved Parking
Outdoor Features
- Outdoor Pool
- Deck
- Patio
- Shed
Schools
- Bon Air Elementary School
- Robious Middle School
- James River High School
Utilities
- Cooling Available
- Heat Pump System
- Vented Exhaust Fan
- Water Heater
- High Speed Internet
Listing and Financial Details
- Tax Lot 10
- Assessor Parcel Number 757-71-79-20-400-000
Community Details
Overview
- Highland Hills Subdivision
Recreation
- Community Pool
Ownership History
Purchase Details
Home Financials for this Owner
Home Financials are based on the most recent Mortgage that was taken out on this home.Purchase Details
Home Financials for this Owner
Home Financials are based on the most recent Mortgage that was taken out on this home.Similar Homes in the area
Home Values in the Area
Average Home Value in this Area
Purchase History
| Date | Type | Sale Price | Title Company |
|---|---|---|---|
| Warranty Deed | $291,900 | Attorney | |
| Warranty Deed | $181,750 | -- |
Mortgage History
| Date | Status | Loan Amount | Loan Type |
|---|---|---|---|
| Open | $106,000 | New Conventional | |
| Open | $266,000 | Stand Alone Refi Refinance Of Original Loan | |
| Closed | $277,305 | New Conventional | |
| Previous Owner | $172,662 | New Conventional |
Property History
| Date | Event | Price | Change | Sq Ft Price |
|---|---|---|---|---|
| 09/21/2018 09/21/18 | Sold | $291,900 | +0.7% | $153 / Sq Ft |
| 07/24/2018 07/24/18 | Pending | -- | -- | -- |
| 07/21/2018 07/21/18 | For Sale | $289,900 | +59.5% | $152 / Sq Ft |
| 03/13/2015 03/13/15 | Sold | $181,750 | -1.7% | $103 / Sq Ft |
| 10/08/2014 10/08/14 | Pending | -- | -- | -- |
| 01/03/2014 01/03/14 | For Sale | $184,900 | -- | $105 / Sq Ft |
Tax History Compared to Growth
Tax History
| Year | Tax Paid | Tax Assessment Tax Assessment Total Assessment is a certain percentage of the fair market value that is determined by local assessors to be the total taxable value of land and additions on the property. | Land | Improvement |
|---|---|---|---|---|
| 2025 | $3,490 | $389,300 | $120,000 | $269,300 |
| 2024 | $3,490 | $371,700 | $110,000 | $261,700 |
| 2023 | $3,271 | $359,400 | $99,000 | $260,400 |
| 2022 | $2,885 | $313,600 | $89,000 | $224,600 |
| 2021 | $2,771 | $284,700 | $84,000 | $200,700 |
| 2020 | $2,615 | $275,300 | $80,000 | $195,300 |
| 2019 | $2,496 | $262,700 | $78,000 | $184,700 |
| 2018 | $1,887 | $203,300 | $56,000 | $147,300 |
| 2017 | $1,793 | $181,600 | $46,000 | $135,600 |
| 2016 | $1,686 | $175,600 | $40,000 | $135,600 |
| 2015 | $1,797 | $184,600 | $40,000 | $144,600 |
| 2014 | $1,712 | $175,700 | $40,000 | $135,700 |
Agents Affiliated with this Home
-
Anne Thompson

Seller's Agent in 2018
Anne Thompson
RE/MAX
(804) 314-2880
12 in this area
89 Total Sales
-
Doug Tice

Buyer's Agent in 2018
Doug Tice
CH Realty, LLC
(804) 690-5573
1 Total Sale
-
Alan Tucker

Seller's Agent in 2015
Alan Tucker
Joyner Fine Properties
(804) 357-3738
22 Total Sales
-
Rae Nunnally

Buyer's Agent in 2015
Rae Nunnally
Shaheen Ruth Martin & Fonville
(804) 839-5014
4 in this area
65 Total Sales
Map
Source: Central Virginia Regional MLS
MLS Number: 1825949
APN: 757-71-79-20-400-000
- 2250 Stratford Rd
- 2313 Stratford Ct
- 2301 Stratford Ct
- 8644 Forest Hill Ave
- 1509 Buford Rd
- 8310 Jahnke Rd
- 2324 Pulliam St
- 3010 Scherer Dr
- 2153 Waters Mill Point
- 2814 Kenbury Rd
- 2103 Waters Mill Point
- 8301 Spring Meadow Rd
- 7856 Epic Rd
- 3200 Scherer Dr
- 1303 Southam Dr
- 2764 Williamswood Rd
- 9737 Groundhog Dr
- 9911 Groundhog Dr
- 3108 Lake Village Dr
- 8336 Chippenham Rd
