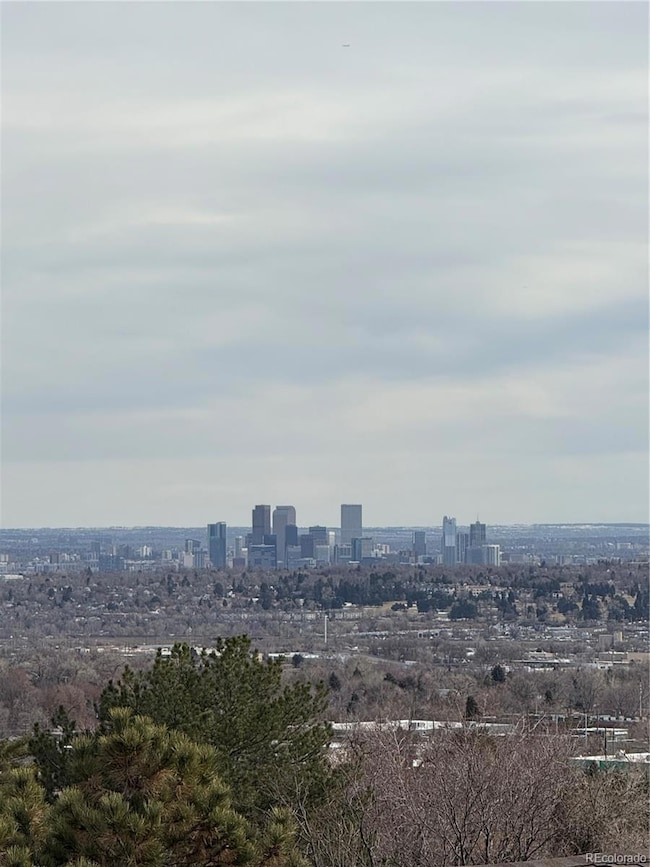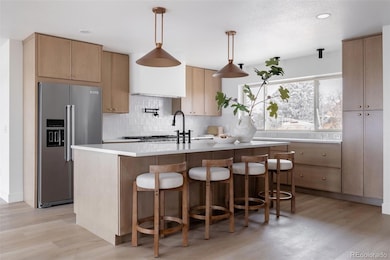
8309 W 69th Way Arvada, CO 80004
Scenic Heights NeighborhoodHighlights
- Lake View
- Contemporary Architecture
- No HOA
- Deck
- 2 Fireplaces
- Game Room
About This Home
As of April 2025BACK ON THE MARKET!! One of the BEST VIEWS in all of Arvada!! Welcome to this stunning, completely remodeled home, a masterpiece of modern organic design crafted by a professional interior designer. Revel in unobstructed panoramic views of downtown Denver and the majestic Front Range from almost every angle. This exquisite residence boasts custom features throughout, showcasing a harmonious blend of style and functionality. The luxurious master suite offers a five-piece bath, a spacious walk-in closet, and a private deck—your personal retreat. Additional highlights include a sophisticated library, a dedicated office, a gym, and a stylish basement bar, perfect for entertaining. Experience the pinnacle of contemporary living in this extraordinary home! Conveniently located with easy access to I-70, Wadsworth and minutes to grocery, shopping and eateries!! This house is a show stopper and will not disappoint! Easy to show and sell!
Last Agent to Sell the Property
Haskell Homes Real Estate LTD Brokerage Email: skylar@haskellhomesrealestate.com,970-534-0825 License #40041599 Listed on: 02/14/2025
Home Details
Home Type
- Single Family
Est. Annual Taxes
- $5,888
Year Built
- Built in 1970 | Remodeled
Lot Details
- 0.3 Acre Lot
- Cul-De-Sac
- Dog Run
- Partially Fenced Property
Parking
- 2 Car Attached Garage
Property Views
- Lake
- City
- Mountain
- Valley
Home Design
- Contemporary Architecture
- Brick Exterior Construction
- Composition Roof
Interior Spaces
- 1-Story Property
- Furnished or left unfurnished upon request
- Bar Fridge
- 2 Fireplaces
- Family Room
- Dining Room
- Home Office
- Library
- Game Room
- Home Gym
- Laundry Room
Kitchen
- Range with Range Hood
- Microwave
- Dishwasher
- Disposal
Bedrooms and Bathrooms
- 6 Bedrooms | 3 Main Level Bedrooms
Finished Basement
- Bedroom in Basement
- 3 Bedrooms in Basement
Outdoor Features
- Deck
- Covered patio or porch
Schools
- Peck Elementary School
- Arvada K-8 Middle School
- Arvada High School
Utilities
- Forced Air Heating and Cooling System
Community Details
- No Home Owners Association
- Sky Vista Subdivision
Listing and Financial Details
- Exclusions: Staging and sellers personal property
- Assessor Parcel Number 197638
Ownership History
Purchase Details
Home Financials for this Owner
Home Financials are based on the most recent Mortgage that was taken out on this home.Purchase Details
Home Financials for this Owner
Home Financials are based on the most recent Mortgage that was taken out on this home.Similar Homes in Arvada, CO
Home Values in the Area
Average Home Value in this Area
Purchase History
| Date | Type | Sale Price | Title Company |
|---|---|---|---|
| Warranty Deed | $1,335,000 | Land Title | |
| Personal Reps Deed | $875,000 | None Listed On Document |
Mortgage History
| Date | Status | Loan Amount | Loan Type |
|---|---|---|---|
| Open | $785,000 | New Conventional | |
| Previous Owner | $875,000 | Construction | |
| Previous Owner | $787,500 | Reverse Mortgage Home Equity Conversion Mortgage | |
| Previous Owner | $225,800 | Unknown | |
| Previous Owner | $220,500 | Unknown | |
| Previous Owner | $126,000 | Unknown | |
| Previous Owner | $53,042 | Unknown | |
| Previous Owner | $65,000 | Unknown | |
| Previous Owner | $23,042 | Unknown | |
| Previous Owner | $105,806 | VA | |
| Previous Owner | $15,031 | Stand Alone Second |
Property History
| Date | Event | Price | Change | Sq Ft Price |
|---|---|---|---|---|
| 04/28/2025 04/28/25 | Sold | $1,335,000 | -2.2% | $250 / Sq Ft |
| 04/06/2025 04/06/25 | Price Changed | $1,365,000 | -0.3% | $256 / Sq Ft |
| 03/11/2025 03/11/25 | Price Changed | $1,368,900 | -1.8% | $257 / Sq Ft |
| 03/03/2025 03/03/25 | Price Changed | $1,393,900 | -0.4% | $261 / Sq Ft |
| 02/26/2025 02/26/25 | For Sale | $1,398,900 | 0.0% | $262 / Sq Ft |
| 02/15/2025 02/15/25 | For Sale | $1,399,000 | +4.8% | $262 / Sq Ft |
| 02/14/2025 02/14/25 | Off Market | $1,335,000 | -- | -- |
| 11/20/2024 11/20/24 | Sold | $875,000 | -7.9% | $165 / Sq Ft |
| 10/10/2024 10/10/24 | Price Changed | $949,900 | -4.0% | $179 / Sq Ft |
| 08/30/2024 08/30/24 | For Sale | $989,500 | +13.1% | $187 / Sq Ft |
| 08/16/2024 08/16/24 | Off Market | $875,000 | -- | -- |
| 07/20/2024 07/20/24 | For Sale | $1,025,000 | -- | $193 / Sq Ft |
Tax History Compared to Growth
Tax History
| Year | Tax Paid | Tax Assessment Tax Assessment Total Assessment is a certain percentage of the fair market value that is determined by local assessors to be the total taxable value of land and additions on the property. | Land | Improvement |
|---|---|---|---|---|
| 2024 | $5,888 | $67,406 | $28,912 | $38,494 |
| 2023 | $5,888 | $67,406 | $28,912 | $38,494 |
| 2022 | $4,318 | $51,045 | $21,725 | $29,320 |
| 2021 | $4,390 | $52,515 | $22,351 | $30,164 |
| 2020 | $3,743 | $45,934 | $17,000 | $28,934 |
| 2019 | $3,692 | $45,934 | $17,000 | $28,934 |
| 2018 | $3,862 | $46,642 | $14,566 | $32,076 |
| 2017 | $3,535 | $46,642 | $14,566 | $32,076 |
| 2016 | $3,394 | $43,625 | $11,761 | $31,864 |
| 2015 | $3,175 | $43,625 | $11,761 | $31,864 |
| 2014 | $3,175 | $39,319 | $11,411 | $27,908 |
Agents Affiliated with this Home
-
Skylar Haskell

Seller's Agent in 2025
Skylar Haskell
Haskell Homes Real Estate LTD
(970) 352-8333
2 in this area
54 Total Sales
-
Tracy Sheldon

Buyer's Agent in 2025
Tracy Sheldon
Sheldon Properties, LLC
(720) 261-2361
2 in this area
13 Total Sales
-
Nicki Thompson

Seller's Agent in 2024
Nicki Thompson
RE/MAX
(303) 725-1874
9 in this area
544 Total Sales
Map
Source: REcolorado®
MLS Number: 6518576
APN: 39-022-08-057
- 6958 Brentwood Ct
- 6864 Balsam St
- 7105 Dover Way
- 7126 Dudley Dr
- 8612 W 69th Place
- 8285 W 67th Place
- 8225 W 67th Place
- 8210 W 72nd Place
- 7077 Dudley Dr
- 8571 W 71st Cir
- 7769 W 70th Dr
- 7079 Estes Dr
- 8079 W 67th Ave
- 6725 Dover St
- 8300 W 67th Ave
- 6982 Estes Dr
- 8644 W 66th Cir
- 7493 W 67th Place
- 6535 Balsam St
- 6614 Everett St






