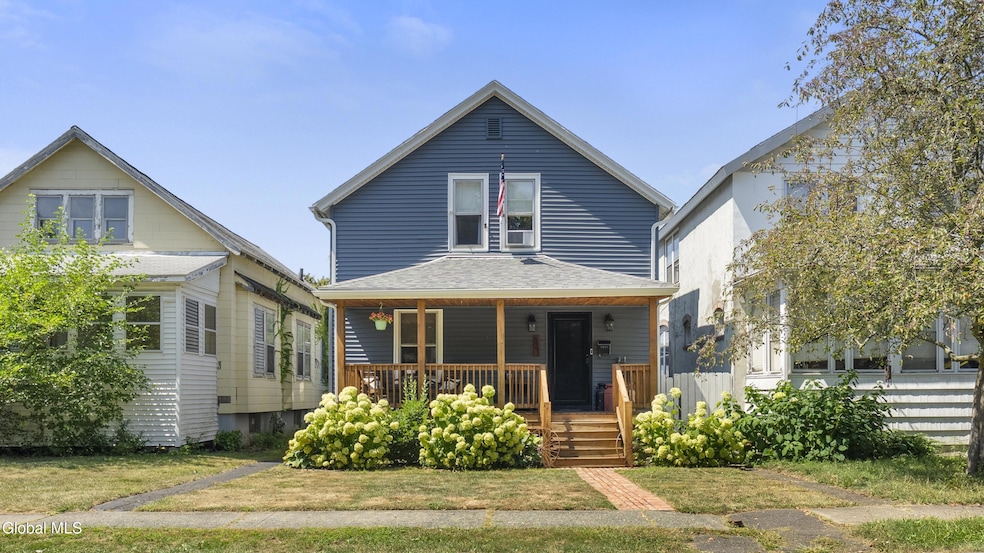
831 6th Ave Troy, NY 12182
Lansingburgh NeighborhoodEstimated payment $1,761/month
Highlights
- Colonial Architecture
- Wood Flooring
- No HOA
- Deck
- Stone Countertops
- Front Porch
About This Home
OPEN SUNDAY, AUGUST 17th from 12:00 noon - 2:00 p.m. Welcome to this charming, beautifully maintained three-bedroom bungalow in Lansingburgh schools! Delightful rustic front porch anchored by wood plank flooring! Honey-hued original hardwoods throughout! Sleek, updated kitchen w/ newer ss appliances, granite counters, island & tiled floors. Formal dining rm w/ original built-in drawers for linens/dinnerware. Newer siding (2021)~roof (2020)~seamless gutters (2021)~water heater (2023). 1st flr partial bath w/ interior access to full basement. 2nd flr boasts hardwoods in all three bedrooms. Full bath w/ tiled shower & updated vanity. Partial bath in guest room too! Deck overlooks level, fenced yard w/ two sheds & two off-street parking spaces.
Listing Agent
Northern Routes Realty, Inc. License #10311209482 Listed on: 08/13/2025
Home Details
Home Type
- Single Family
Est. Annual Taxes
- $4,799
Year Built
- Built in 1920 | Remodeled
Lot Details
- 3,485 Sq Ft Lot
- Privacy Fence
- Back Yard Fenced
- Landscaped
- Level Lot
Home Design
- Colonial Architecture
- Traditional Architecture
- Bungalow
- Block Foundation
- Shingle Roof
- Vinyl Siding
- Asphalt
Interior Spaces
- 1,218 Sq Ft Home
- Built-In Features
- Living Room
- Dining Room
- Washer and Dryer
Kitchen
- Oven
- Range
- Microwave
- Dishwasher
- Stone Countertops
Flooring
- Wood
- Tile
Bedrooms and Bathrooms
- 3 Bedrooms
- Primary bedroom located on second floor
- Walk-In Closet
- Bathroom on Main Level
- Ceramic Tile in Bathrooms
Basement
- Basement Fills Entire Space Under The House
- Interior Basement Entry
- Laundry in Basement
Parking
- 2 Parking Spaces
- Driveway
- Paved Parking
- Off-Street Parking
Outdoor Features
- Deck
- Shed
- Front Porch
Utilities
- No Cooling
- Heating System Uses Natural Gas
- Radiant Heating System
- Hot Water Heating System
- High Speed Internet
- Cable TV Available
Community Details
- No Home Owners Association
Listing and Financial Details
- Legal Lot and Block 6.000 / 2
- Assessor Parcel Number 381700 80.33-2-6
Map
Home Values in the Area
Average Home Value in this Area
Tax History
| Year | Tax Paid | Tax Assessment Tax Assessment Total Assessment is a certain percentage of the fair market value that is determined by local assessors to be the total taxable value of land and additions on the property. | Land | Improvement |
|---|---|---|---|---|
| 2024 | $2,243 | $105,000 | $9,200 | $95,800 |
| 2023 | $4,704 | $105,000 | $9,200 | $95,800 |
| 2022 | $4,579 | $105,000 | $9,200 | $95,800 |
| 2021 | $1,196 | $105,000 | $9,200 | $95,800 |
| 2020 | $2,164 | $105,000 | $9,200 | $95,800 |
| 2019 | $3,257 | $105,000 | $9,200 | $95,800 |
| 2018 | $3,257 | $105,000 | $9,200 | $95,800 |
| 2017 | $2,756 | $90,000 | $9,200 | $80,800 |
| 2016 | $3,758 | $90,000 | $9,200 | $80,800 |
| 2015 | -- | $90,000 | $9,200 | $80,800 |
| 2014 | -- | $90,000 | $9,200 | $80,800 |
Property History
| Date | Event | Price | Change | Sq Ft Price |
|---|---|---|---|---|
| 08/13/2025 08/13/25 | For Sale | $249,900 | 0.0% | $205 / Sq Ft |
| 08/13/2025 08/13/25 | Off Market | $249,900 | -- | -- |
| 05/05/2020 05/05/20 | Sold | $155,500 | +0.4% | $128 / Sq Ft |
| 03/12/2020 03/12/20 | Pending | -- | -- | -- |
| 03/04/2020 03/04/20 | For Sale | $154,900 | +19.8% | $127 / Sq Ft |
| 05/22/2017 05/22/17 | Sold | $129,300 | -0.5% | $106 / Sq Ft |
| 03/20/2017 03/20/17 | Pending | -- | -- | -- |
| 03/06/2017 03/06/17 | For Sale | $129,900 | +159.8% | $107 / Sq Ft |
| 11/10/2016 11/10/16 | Sold | $50,000 | -23.0% | $41 / Sq Ft |
| 11/01/2016 11/01/16 | Pending | -- | -- | -- |
| 09/29/2016 09/29/16 | Price Changed | $64,900 | -7.2% | $53 / Sq Ft |
| 08/15/2016 08/15/16 | For Sale | $69,900 | -- | $57 / Sq Ft |
Purchase History
| Date | Type | Sale Price | Title Company |
|---|---|---|---|
| Warranty Deed | $155,500 | None Available | |
| Deed | $122,000 | Susan Devoe | |
| Deed | $50,000 | David Gruenberg | |
| Foreclosure Deed | $83,280 | -- | |
| Deed | $63,600 | Timothy Kelleher |
Mortgage History
| Date | Status | Loan Amount | Loan Type |
|---|---|---|---|
| Open | $39,100 | Stand Alone Refi Refinance Of Original Loan | |
| Open | $139,950 | Purchase Money Mortgage | |
| Previous Owner | $126,957 | FHA | |
| Previous Owner | $88,227 | Purchase Money Mortgage |
Similar Homes in Troy, NY
Source: Global MLS
MLS Number: 202523767
APN: 1700-080.33-2-6
- 810 6th Ave Unit 2
- 255 Cemetery Rd
- 677 2nd Ave Unit 2
- 663 2nd Ave Unit 5
- 663 2nd Ave Unit 3
- 663 2nd Ave Unit 2
- 7 118th St Unit 7 118th St., Troy, NY 121
- 625 7th Ave
- 4 115th St Unit 2F
- 100 Waters View Cir
- 517 3rd Ave Unit 2
- 200 Riverwalk Way
- 468 7th Ave Unit 2nd floor rear
- 18 Stoneledge Dr
- 445 5th Ave
- 432 4th Ave
- 46 Washington Ave Unit 5
- 91 Park Ave Unit 3
- 92 Ontario St Unit 3
- 374 3rd Ave






