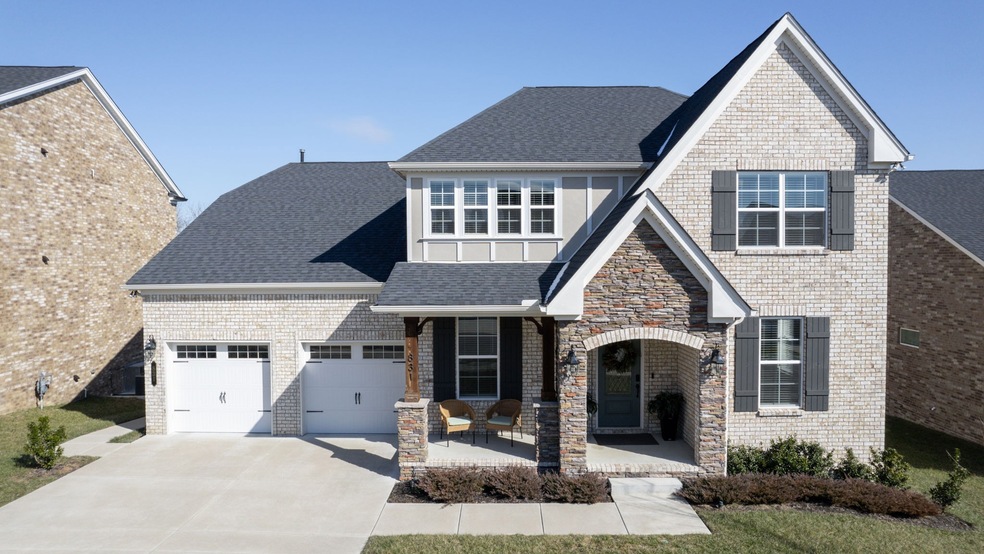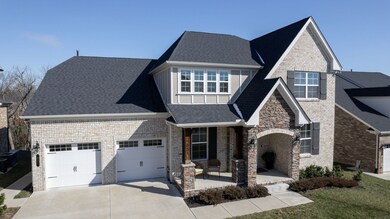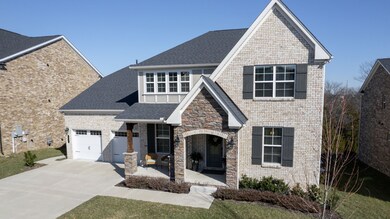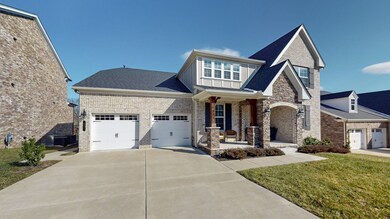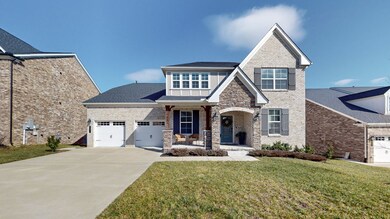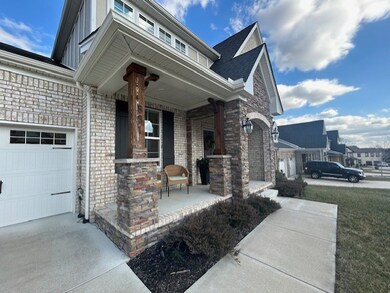
831 Ava Ln Mt. Juliet, TN 37122
Highlights
- Deck
- Traditional Architecture
- Separate Formal Living Room
- Rutland Elementary School Rated A
- 1 Fireplace
- Great Room
About This Home
As of February 2025STUNNING CUSTOM FEATURES!!! 4 BR plus Office, 3.5 BA, 3 Separate Living areas which includes a Media Room will all built-ins needed for Theatre experience! Extensive High-end flooring, custom trim, soft-close cabinetry features and new lighting throughout, closets w/automated motion lights...Open stone arch entry to front porch, open interior front entry foyer, which is open to separate expanded Formal Dining Room, and separate home Office with custom built-in cabinetry/shelving, and is accessible through double french door system. Front Entry area is convenient to the half Bathroom /Powder Room, with custom trim, wallpaper, and updated vanity. Open floorplan includes large Great Room with custom open-concept decorative fireplace, framed TV, and gorgeous views off the rear of the home. Kitchen offers work island with ceramic farm style sink, SS appliances, custom staggered cabinetry and tile backsplash, and direct access to private butler's serving area and seated work station, plus large walk-in pantry. Expanded Breakfast Room is open to Kitchen and has direct access to covered back deck. Owner's Suite on main level with custom built-in closet system, and en suite Owner's Bathroom, which features double vanity, separate tub with tile surround, and custom tile shower. Hardwood treads split at upper level for zoned uses, which include an open Bonus Room and 3 additional Bedrooms, one with private full Bathroom with a tub/shower combination. Additional full Bathroom with double vanity and a tub/shower combination is accessible to secondary Bedrooms and Bonus Room. Adjacent zoned area offers floored storage area from the Media Room/Media is fully equipped with built-ins which include: projector, 120-inch screen, sound system and receiver, and media console. Main level Utility Room with built-in cubbie bench and shelving, and access to 2 car Garage, which features epoxy floors and custom cabinet system. Back yard is fenced, and has 20X20 patio to accommodate gatherings.
Last Agent to Sell the Property
Crye-Leike, Inc., REALTORS Brokerage Phone: 6154192670 License # 300965 Listed on: 01/27/2025

Home Details
Home Type
- Single Family
Est. Annual Taxes
- $2,726
Year Built
- Built in 2022
Lot Details
- 8,276 Sq Ft Lot
- Back Yard Fenced
HOA Fees
- $86 Monthly HOA Fees
Parking
- 2 Car Attached Garage
- Driveway
Home Design
- Traditional Architecture
- Brick Exterior Construction
- Shingle Roof
- Stone Siding
Interior Spaces
- 3,450 Sq Ft Home
- Property has 2 Levels
- 1 Fireplace
- Great Room
- Separate Formal Living Room
- Interior Storage Closet
- Crawl Space
Kitchen
- Microwave
- Dishwasher
- Disposal
Flooring
- Carpet
- Tile
Bedrooms and Bathrooms
- 4 Bedrooms | 1 Main Level Bedroom
- Walk-In Closet
Outdoor Features
- Deck
- Patio
- Porch
Schools
- Rutland Elementary School
- Gladeville Middle School
- Wilson Central High School
Utilities
- Cooling Available
- Heating System Uses Natural Gas
- Underground Utilities
Listing and Financial Details
- Assessor Parcel Number 096K B 00700 000
Community Details
Overview
- Association fees include recreation facilities
- Baird Farms Ph3c Subdivision
Recreation
- Community Playground
- Community Pool
- Trails
Similar Homes in the area
Home Values in the Area
Average Home Value in this Area
Property History
| Date | Event | Price | Change | Sq Ft Price |
|---|---|---|---|---|
| 02/26/2025 02/26/25 | Sold | $835,000 | 0.0% | $242 / Sq Ft |
| 01/28/2025 01/28/25 | Pending | -- | -- | -- |
| 01/27/2025 01/27/25 | For Sale | $835,000 | +28.8% | $242 / Sq Ft |
| 06/30/2022 06/30/22 | Price Changed | $648,055 | 0.0% | $194 / Sq Ft |
| 06/29/2022 06/29/22 | Sold | $648,055 | +2.2% | $194 / Sq Ft |
| 11/08/2021 11/08/21 | Pending | -- | -- | -- |
| 11/03/2021 11/03/21 | For Sale | $634,415 | -- | $190 / Sq Ft |
Tax History Compared to Growth
Agents Affiliated with this Home
-
K
Seller's Agent in 2025
Kay Self
Crye-Leike
-
D
Buyer's Agent in 2025
Dhan Tamang
Adaro Realty
-
D
Seller's Agent in 2022
Donna Bowman
Legacy South Brokerage
-
C
Seller Co-Listing Agent in 2022
Carla Wiseman
Legacy South Brokerage
-
A
Buyer's Agent in 2022
Aruna Khadka
Keller Williams Realty Mt. Juliet
Map
Source: Realtracs
MLS Number: 2782540
- 216 Caroline Way
- 219 Caroline Way
- 9813 Easton Dr
- 408 Everlee Ln
- 220 Caroline Way
- 507 Pine Valley Rd
- 900 Easton Dr
- 2543 Pine Valley Rd
- 304 Blackland Dr
- 839 Cawthorn Ln
- 829 Cawthorn Ln
- 827 Cawthorn Ln
- 825 Cawthorn Ln
- 823 Cawthorn Ln
- 821 Cawthorn Ln
- 2402 Pine Valley Rd
- 227 S Dunnwood Ln
- 501 Pine Valley Rd
- 501 Pine Valley Rd
- 501 Pine Valley Rd
