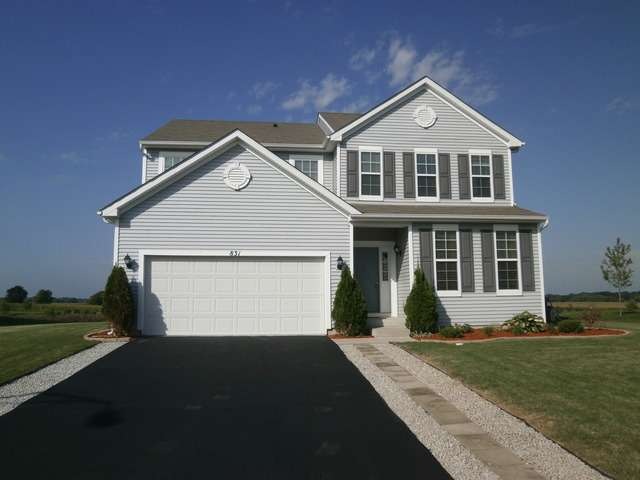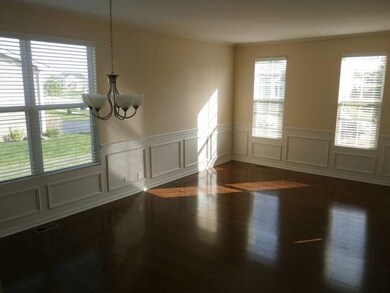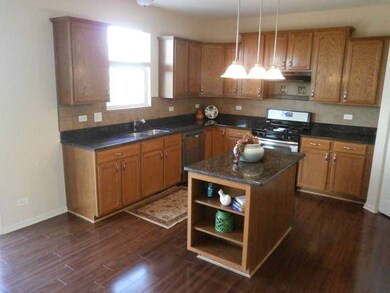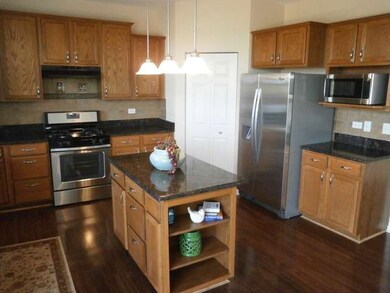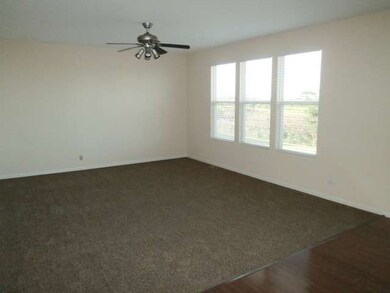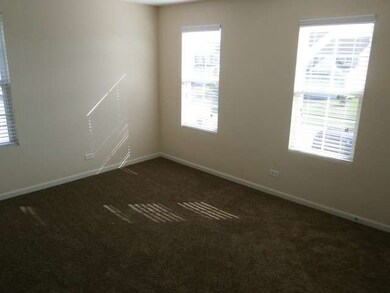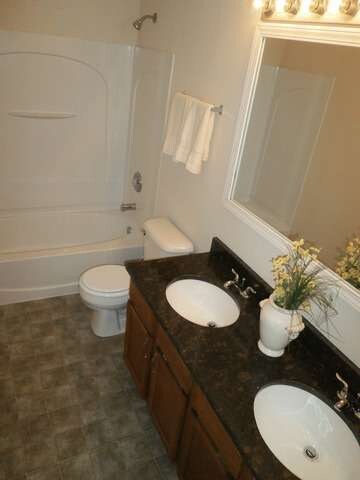
831 Avalon Way Minooka, IL 60447
North Minooka NeighborhoodHighlights
- Landscaped Professionally
- Traditional Architecture
- Loft
- Minooka Community High School Rated A
- Wood Flooring
- Stainless Steel Appliances
About This Home
As of July 2021Wow! Quality Rehab Just Finished! Granite Counters. Oak Cabinets With Pull Out Drawers. New Stainless Steel Appliances. Pantry Closet. Crown Moulding. New Carpeting. 4 Bedrooms And A Loft! 2nd Bedroom Has A Walk-In Closet. Full Master Bedroom Suite With Walk-In Closet And Full Bathroom With New Granite Counters. 2nd Floor Laundry. Full Basement With Rough-In For Bathroom. Brick Paver Patio. Home Backs To Nature Area!
Last Agent to Sell the Property
Tiered Real Estate License #471014135 Listed on: 09/05/2014
Last Buyer's Agent
Suzanne Jeziorski
RE/MAX Ultimate Professionals License #475128343

Home Details
Home Type
- Single Family
Est. Annual Taxes
- $5,416
Year Built
- Built in 2009
Lot Details
- 10,315 Sq Ft Lot
- Lot Dimensions are 76x124x87x126
- Landscaped Professionally
- Paved or Partially Paved Lot
HOA Fees
- $17 Monthly HOA Fees
Parking
- 2 Car Attached Garage
- Garage Transmitter
- Garage Door Opener
- Driveway
- Parking Included in Price
Home Design
- Traditional Architecture
- Asphalt Roof
- Vinyl Siding
- Concrete Perimeter Foundation
Interior Spaces
- 2,500 Sq Ft Home
- 2-Story Property
- Ceiling Fan
- Family Room
- Combination Dining and Living Room
- Loft
- Wood Flooring
- Unfinished Attic
Kitchen
- Range
- Microwave
- Dishwasher
- Stainless Steel Appliances
- Disposal
Bedrooms and Bathrooms
- 4 Bedrooms
- 4 Potential Bedrooms
- Dual Sinks
Laundry
- Laundry Room
- Laundry on upper level
Unfinished Basement
- Basement Fills Entire Space Under The House
- Sump Pump
- Rough-In Basement Bathroom
Home Security
- Storm Screens
- Carbon Monoxide Detectors
Outdoor Features
- Brick Porch or Patio
Schools
- Walnut Trails Elementary School
- Minooka Junior High School
- Minooka Community High School
Utilities
- Forced Air Heating and Cooling System
- Heating System Uses Natural Gas
- 200+ Amp Service
Community Details
- Association fees include insurance
- Kelly Association, Phone Number (630) 633-5450
- Summerfield Subdivision, Hillcrest Floorplan
- Property managed by Summerfield
Ownership History
Purchase Details
Home Financials for this Owner
Home Financials are based on the most recent Mortgage that was taken out on this home.Purchase Details
Home Financials for this Owner
Home Financials are based on the most recent Mortgage that was taken out on this home.Purchase Details
Purchase Details
Home Financials for this Owner
Home Financials are based on the most recent Mortgage that was taken out on this home.Similar Homes in Minooka, IL
Home Values in the Area
Average Home Value in this Area
Purchase History
| Date | Type | Sale Price | Title Company |
|---|---|---|---|
| Warranty Deed | $297,500 | Fidelity National Title | |
| Warranty Deed | $227,500 | Fidelity National Title | |
| Sheriffs Deed | $155,000 | None Available | |
| Warranty Deed | $214,500 | None Available |
Mortgage History
| Date | Status | Loan Amount | Loan Type |
|---|---|---|---|
| Open | $282,625 | New Conventional | |
| Previous Owner | $200,000 | New Conventional | |
| Previous Owner | $223,378 | FHA | |
| Previous Owner | $210,553 | FHA |
Property History
| Date | Event | Price | Change | Sq Ft Price |
|---|---|---|---|---|
| 07/12/2021 07/12/21 | Sold | $297,500 | +0.8% | $119 / Sq Ft |
| 05/25/2021 05/25/21 | Pending | -- | -- | -- |
| 05/25/2021 05/25/21 | For Sale | -- | -- | -- |
| 05/25/2021 05/25/21 | For Sale | $295,000 | +29.7% | $118 / Sq Ft |
| 10/24/2014 10/24/14 | Sold | $227,500 | -2.2% | $91 / Sq Ft |
| 09/14/2014 09/14/14 | Pending | -- | -- | -- |
| 09/03/2014 09/03/14 | For Sale | $232,550 | -- | $93 / Sq Ft |
Tax History Compared to Growth
Tax History
| Year | Tax Paid | Tax Assessment Tax Assessment Total Assessment is a certain percentage of the fair market value that is determined by local assessors to be the total taxable value of land and additions on the property. | Land | Improvement |
|---|---|---|---|---|
| 2024 | $9,065 | $115,022 | $15,425 | $99,597 |
| 2023 | $7,663 | $105,134 | $14,690 | $90,444 |
| 2022 | $7,663 | $96,126 | $13,990 | $82,136 |
| 2021 | $6,799 | $83,719 | $14,203 | $69,516 |
| 2020 | $6,735 | $79,964 | $13,566 | $66,398 |
| 2019 | $6,783 | $78,504 | $13,318 | $65,186 |
| 2018 | $6,940 | $76,791 | $13,027 | $63,764 |
| 2017 | $7,200 | $80,285 | $13,027 | $67,258 |
| 2016 | $6,689 | $74,453 | $12,866 | $61,587 |
| 2015 | $6,746 | $74,453 | $12,210 | $62,243 |
| 2014 | -- | $65,020 | $12,210 | $52,810 |
| 2013 | -- | $65,020 | $12,210 | $52,810 |
Agents Affiliated with this Home
-
Suzanne Jeziorski

Seller's Agent in 2021
Suzanne Jeziorski
RE/MAX
(815) 592-3236
3 in this area
157 Total Sales
-
Ryan Van Der Karr

Seller's Agent in 2014
Ryan Van Der Karr
Tiered Real Estate
(815) 922-1205
37 Total Sales
Map
Source: Midwest Real Estate Data (MRED)
MLS Number: 08720392
APN: 09-26-412-019
- 844 Daniel Dr
- 814 Daniel Dr
- 838 Daniel Dr
- 1419 Kettleson Dr
- 2033 Isabella
- 194 acres W Holt Rd
- Lot 1 Minooka Ridge & Jones Rd
- LOT 1 Bob Blair Rd
- 310 Massasoit St
- 201 W Church St
- 308 Wabasso Place
- 405 W Mondamin St
- 305 Illini Dr
- 708 Buffalo Dr
- 210 Shawnee Dr
- 401 Feeney Dr
- 6010 E Minooka Rd
- 101 Fieldcrest Ct
- 220 Shabbona Dr
- LOT 28 O Toole Dr
