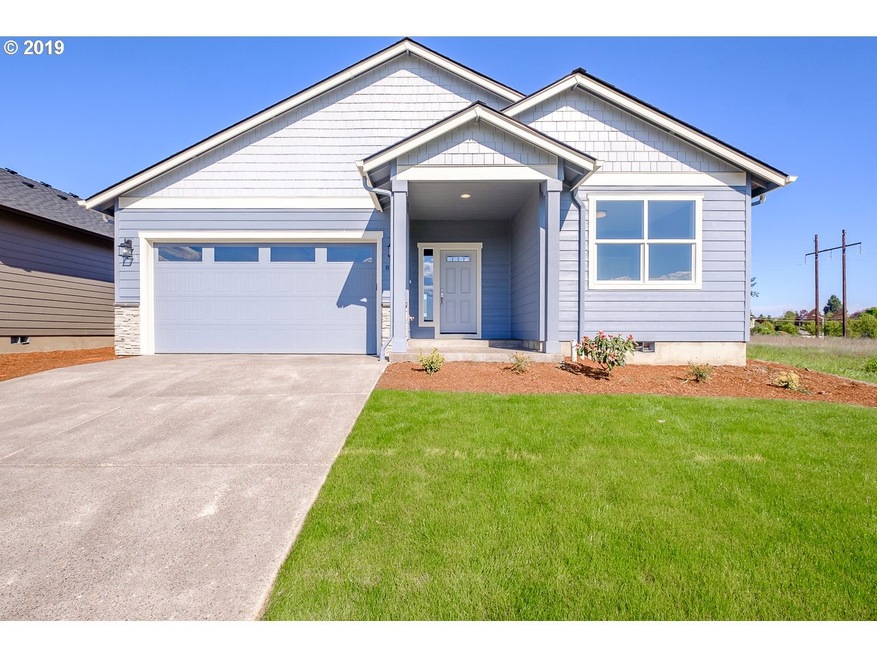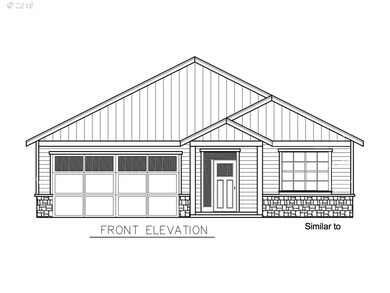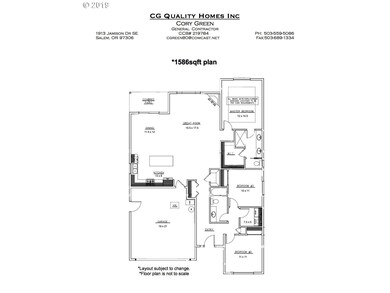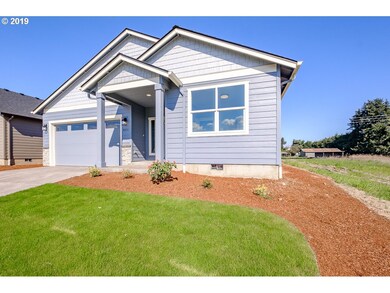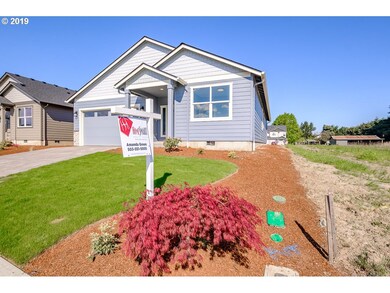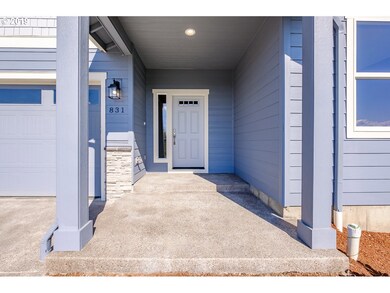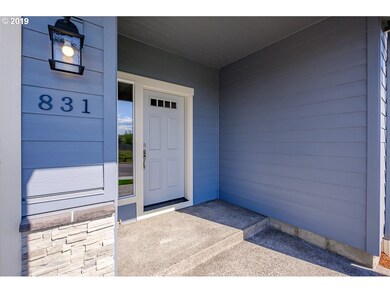
$435,000
- 3 Beds
- 2 Baths
- 1,328 Sq Ft
- 471 Williams St
- Independence, OR
Beautiful New Construction. Finished as of 4/10/2025 Fabulous 3bd room, 2 Tiled bathroom home in Lovely Independence Oregon. Gorgeous Kitchen with quartz counters, stainless steel appliances and large great room. Beautiful laminate wood floors, sliding glass door to a private fenced yard. Wireless garage door opener! Seller willing to contribute 2.5% of sales Price to Buyer.
ALEJANDRO LUMBRERAS COLDWELL BANKER MOUNTAIN WEST REAL ESTATE, INC.
