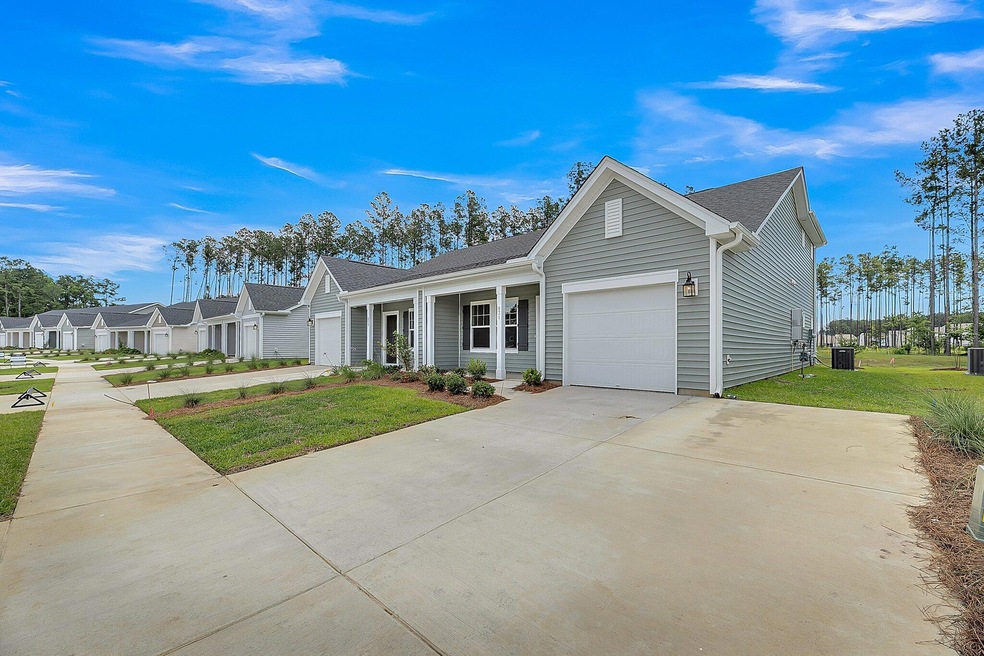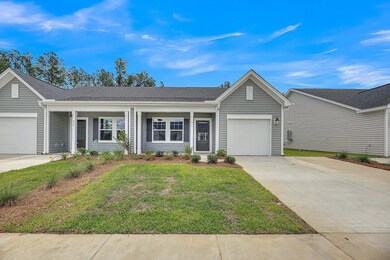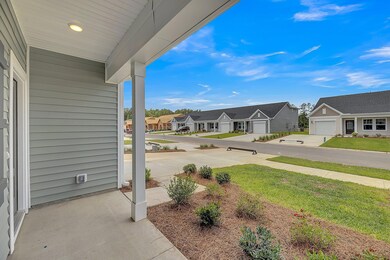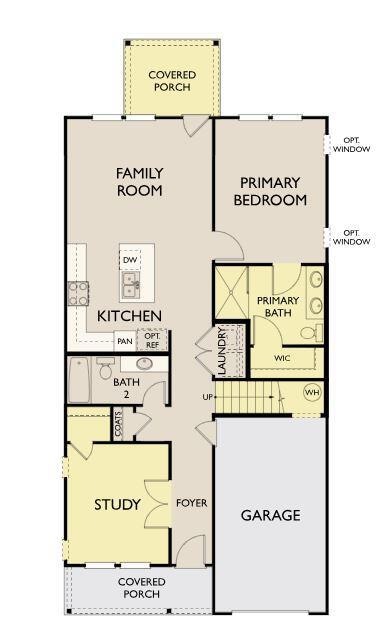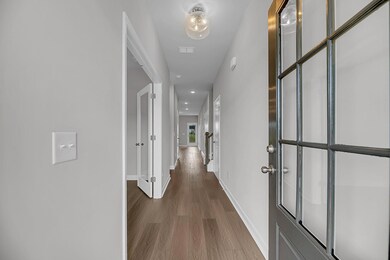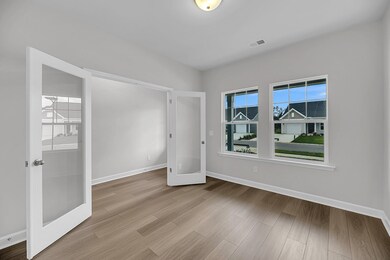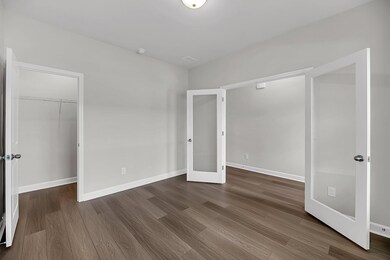
831 Descartes St Summerville, SC 29486
Nexton NeighborhoodHighlights
- New Construction
- Home Energy Rating Service (HERS) Rated Property
- High Ceiling
- Senior Community
- Loft
- Covered patio or porch
About This Home
As of November 2024This gorgeous move in ready Palmetto floor plan is a duplex unit villa in Nexton's newest 55+ community, Hammock Walk! A bright study is at the front of the home with a closet, glass french doors makes for the perfect office space. The primary suite at the back of the home features dual vanities, a zero entry tile shower with soap niche, and walk in closet. The spacious upstairs holds a third bedroom, full bathroom, and loft area perfect for hosting guests. The covered back porch makes for a great relaxing spot. This home is upgraded with our stunning Milan design collection- soft neutral tones, quartz countertops and nickel hardware and lighting. Added features include luxury vinyl plank flooring, stainless steel appliances, and more. Schedule a tour to see this home today!
Last Agent to Sell the Property
Ashton Charleston Residential License #116043 Listed on: 09/10/2024
Home Details
Home Type
- Single Family
Est. Annual Taxes
- $2,030
Year Built
- Built in 2024 | New Construction
HOA Fees
- $215 Monthly HOA Fees
Parking
- 1 Car Attached Garage
Home Design
- Villa
- Slab Foundation
- Architectural Shingle Roof
- Vinyl Siding
Interior Spaces
- 1,410 Sq Ft Home
- 2-Story Property
- Smooth Ceilings
- High Ceiling
- <<energyStarQualifiedWindowsToken>>
- Entrance Foyer
- Family Room
- Loft
- Utility Room with Study Area
- Ceramic Tile Flooring
Kitchen
- Eat-In Kitchen
- Dishwasher
- ENERGY STAR Qualified Appliances
- Kitchen Island
Bedrooms and Bathrooms
- 2 Bedrooms
- Walk-In Closet
- 3 Full Bathrooms
Schools
- Nexton Elementary School
- Sangaree Middle School
- Cane Bay High School
Utilities
- Central Air
- Heating System Uses Natural Gas
- Tankless Water Heater
Additional Features
- Home Energy Rating Service (HERS) Rated Property
- Covered patio or porch
- 3,920 Sq Ft Lot
Community Details
Overview
- Senior Community
- Built by Ashton Woods
- Nexton Subdivision
Recreation
- Dog Park
- Trails
Ownership History
Purchase Details
Home Financials for this Owner
Home Financials are based on the most recent Mortgage that was taken out on this home.Similar Homes in Summerville, SC
Home Values in the Area
Average Home Value in this Area
Purchase History
| Date | Type | Sale Price | Title Company |
|---|---|---|---|
| Special Warranty Deed | $314,990 | None Listed On Document |
Mortgage History
| Date | Status | Loan Amount | Loan Type |
|---|---|---|---|
| Open | $309,284 | FHA |
Property History
| Date | Event | Price | Change | Sq Ft Price |
|---|---|---|---|---|
| 11/08/2024 11/08/24 | Sold | $314,990 | +1.6% | $223 / Sq Ft |
| 09/22/2024 09/22/24 | Pending | -- | -- | -- |
| 09/13/2024 09/13/24 | Price Changed | $309,990 | -3.1% | $220 / Sq Ft |
| 09/10/2024 09/10/24 | For Sale | $319,990 | -- | $227 / Sq Ft |
Tax History Compared to Growth
Tax History
| Year | Tax Paid | Tax Assessment Tax Assessment Total Assessment is a certain percentage of the fair market value that is determined by local assessors to be the total taxable value of land and additions on the property. | Land | Improvement |
|---|---|---|---|---|
| 2024 | $2,030 | $12,720 | $3,820 | $8,900 |
| 2023 | $2,030 | $6,000 | $6,000 | $0 |
Agents Affiliated with this Home
-
Mackenzie Pillion
M
Seller's Agent in 2024
Mackenzie Pillion
Ashton Charleston Residential
(843) 614-0731
19 in this area
179 Total Sales
-
Jessica Micale

Seller Co-Listing Agent in 2024
Jessica Micale
Ashton Charleston Residential
(908) 277-5028
97 in this area
255 Total Sales
-
Elizabeth Baker

Buyer's Agent in 2024
Elizabeth Baker
RE/MAX
(843) 781-0555
4 in this area
213 Total Sales
Map
Source: CHS Regional MLS
MLS Number: 24023324
APN: 194-15-01-010
