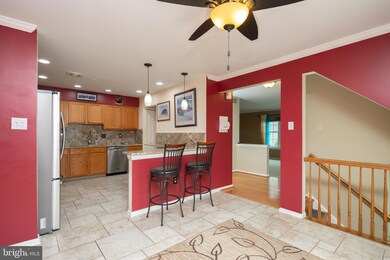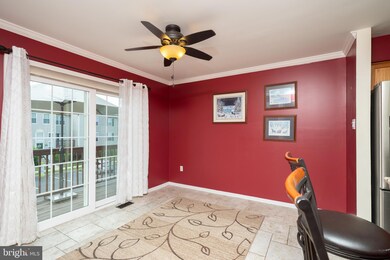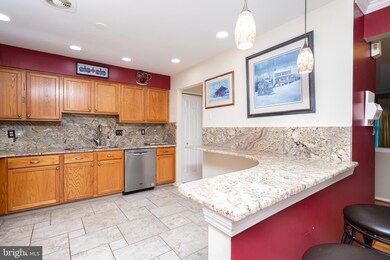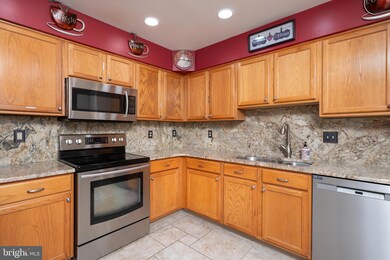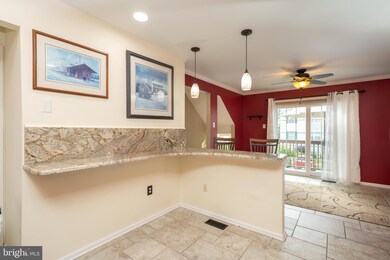831 Dewees Place Unit 1308 Trappe, PA 19426
Estimated payment $2,666/month
Highlights
- Fitness Center
- Colonial Architecture
- Deck
- South Elementary School Rated A
- Clubhouse
- Wood Flooring
About This Home
A defining moment is a point in your life when you're urged to make a pivotal decision. Your Moment awaits you at 831 Dewees Place in the desirable Hertitage Park Community, perfectly located in quaint Trappe Borough, Perkiomen Valley SchoolDistrict. This ideal end unit location looks out upon it's centralized community amenities; Playground, Tennis Courts, Basketball Courts, Club House with a first rate Fitness Center and is even a short walk to Water Works Park for recreation. The functional tiered living space is perfect for your lifestyle with options. Hardwoods greet you upon entry which tiers into the primary living space featuring a more formal dining area expanded by the deck/balcony on this main floor. Larger ceramic tiles, granite counters/backsplash, breakfast bar, stainless appliances, and pantry are in focus with the open concept from kitchen to dining combo. An offset half bathroom for guests is ideally located between hosting space and the more relaxing large living room with ample natural light, a great feature of being an end unit. A massive family room or recreational space rests on the lower tier of this home and again captures great natural light from the large basement windows. This space is carpeted for comfort and the furniture/large TV are included with the purchase. Ample storage is offered in the opportune unfinished space adjacent, offering mechanical system access as well. Upstairs features a spacious primary bedroom suite with cathedral ceilings, walk-in closet, and attached bathroom amenity providing a walk-in shower for convenience. Both remaining bedrooms are 12X10, carpeted with ceiling fans, and ample natural light from the side and front of the home. Define your moment today and come HOME to 831 Dewees Place. Please call our team today for detail on how to make homeownership possible.
Listing Agent
(908) 996-7151 keithskline@gmail.com Coldwell Banker Hearthside Realtors-Collegeville License #RS0039740 Listed on: 07/16/2025

Co-Listing Agent
(610) 597-3666 jessburgess926@gmail.com Coldwell Banker Hearthside Realtors-Collegeville License #RS356645
Townhouse Details
Home Type
- Townhome
Est. Annual Taxes
- $5,173
Year Built
- Built in 1999
Lot Details
- 1,530 Sq Ft Lot
- Property is in good condition
HOA Fees
- $295 Monthly HOA Fees
Home Design
- Colonial Architecture
- Architectural Shingle Roof
- Vinyl Siding
- Concrete Perimeter Foundation
Interior Spaces
- 1,530 Sq Ft Home
- Property has 2 Levels
- Ceiling height of 9 feet or more
- Ceiling Fan
- Entrance Foyer
- Family Room Off Kitchen
- Living Room
- Combination Kitchen and Dining Room
- Basement Fills Entire Space Under The House
Kitchen
- Eat-In Kitchen
- Electric Oven or Range
- Built-In Microwave
- Dishwasher
- Stainless Steel Appliances
- Disposal
Flooring
- Wood
- Carpet
- Tile or Brick
- Vinyl
Bedrooms and Bathrooms
- 3 Bedrooms
- En-Suite Primary Bedroom
Laundry
- Laundry on main level
- Dryer
- Washer
Parking
- Lighted Parking
- Parking Lot
Outdoor Features
- Sport Court
- Balcony
- Deck
- Playground
- Play Equipment
Schools
- Pv Middle School
- Perkiomen Valley High School
Utilities
- Central Air
- Back Up Electric Heat Pump System
- Underground Utilities
- 200+ Amp Service
- Electric Water Heater
Listing and Financial Details
- Tax Lot 120
- Assessor Parcel Number 23-00-00428-601
Community Details
Overview
- $1,000 Capital Contribution Fee
- Association fees include all ground fee, common area maintenance, exterior building maintenance, lawn maintenance, management, recreation facility, snow removal, trash, road maintenance
- Heritage Park Community
- Heritage Park Subdivision
- Property Manager
Amenities
- Clubhouse
Recreation
- Tennis Courts
- Community Basketball Court
- Community Playground
- Fitness Center
Pet Policy
- Pets allowed on a case-by-case basis
Map
Home Values in the Area
Average Home Value in this Area
Tax History
| Year | Tax Paid | Tax Assessment Tax Assessment Total Assessment is a certain percentage of the fair market value that is determined by local assessors to be the total taxable value of land and additions on the property. | Land | Improvement |
|---|---|---|---|---|
| 2025 | $4,838 | $115,130 | $20,250 | $94,880 |
| 2024 | $4,838 | $115,130 | $20,250 | $94,880 |
| 2023 | $4,726 | $115,130 | $20,250 | $94,880 |
| 2022 | $4,621 | $115,130 | $20,250 | $94,880 |
| 2021 | $4,548 | $115,130 | $20,250 | $94,880 |
| 2020 | $4,379 | $115,130 | $20,250 | $94,880 |
| 2019 | $4,323 | $115,130 | $20,250 | $94,880 |
| 2018 | $4,323 | $115,130 | $20,250 | $94,880 |
| 2017 | $4,135 | $115,130 | $20,250 | $94,880 |
| 2016 | $4,090 | $115,130 | $20,250 | $94,880 |
| 2015 | $4,006 | $115,130 | $20,250 | $94,880 |
| 2014 | $3,930 | $115,130 | $20,250 | $94,880 |
Property History
| Date | Event | Price | List to Sale | Price per Sq Ft | Prior Sale |
|---|---|---|---|---|---|
| 09/08/2025 09/08/25 | Pending | -- | -- | -- | |
| 09/02/2025 09/02/25 | Price Changed | $365,555 | -2.2% | $239 / Sq Ft | |
| 08/12/2025 08/12/25 | Price Changed | $373,737 | -1.9% | $244 / Sq Ft | |
| 07/16/2025 07/16/25 | For Sale | $381,000 | +19.8% | $249 / Sq Ft | |
| 01/06/2022 01/06/22 | Sold | $318,000 | +2.6% | $208 / Sq Ft | View Prior Sale |
| 10/27/2021 10/27/21 | For Sale | $310,000 | -- | $203 / Sq Ft |
Purchase History
| Date | Type | Sale Price | Title Company |
|---|---|---|---|
| Deed | $318,000 | My Title Pro | |
| Deed | $210,000 | None Available | |
| Deed | $245,000 | None Available | |
| Deed | -- | -- | |
| Deed | $125,990 | -- |
Mortgage History
| Date | Status | Loan Amount | Loan Type |
|---|---|---|---|
| Previous Owner | $254,400 | New Conventional | |
| Previous Owner | $196,000 | No Value Available |
Source: Bright MLS
MLS Number: PAMC2147426
APN: 23-00-00428-601
- 170 Royer Dr
- 300 Speaker Place Unit 1901
- 609 Muhlenberg Dr Unit 205
- 105 W 3rd Ave
- 188 W 3rd Ave
- 13 Scholl Dr
- Rollins Plan at Linden Ridge
- Groton Plan at Linden Ridge
- Lorimer Plan at Linden Ridge
- Pickering Plan at Linden Ridge
- 12 Scholl Dr
- 29 E 1st Ave Unit 107
- 29 E 1st Ave Unit 103
- 230 W 3rd Ave
- 944 E Main St
- 404 Franklin Ct
- 828 Locust St
- 139 Harvard Dr
- 15 Foxtail Ct Unit 8
- Manchester Plan at Castlecove Village

