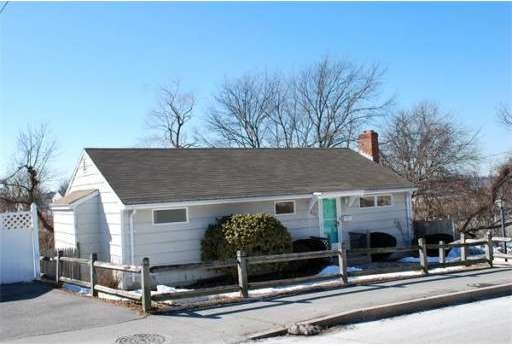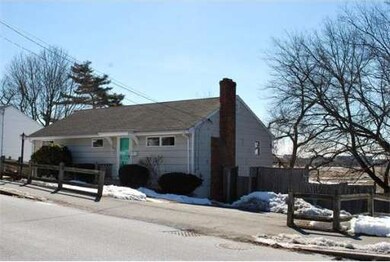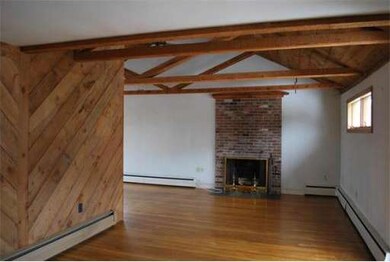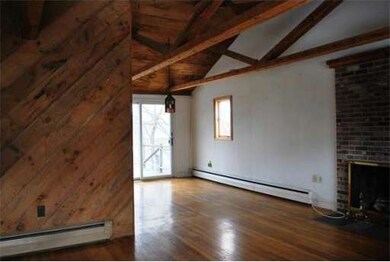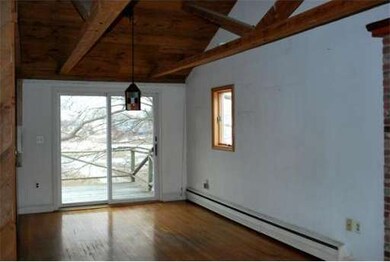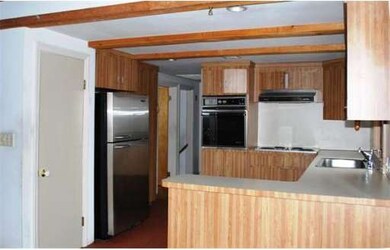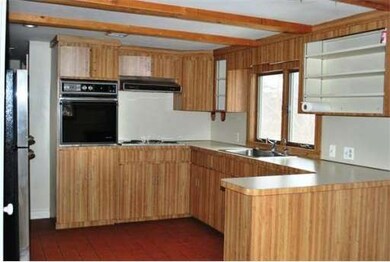
831 E Squantum St Quincy, MA 02171
Squantum NeighborhoodAbout This Home
As of January 2025Straight Ranch located on the peninsula of Squantum. Long term owners created an open, flexible floor plan. Originally a 3 bedroom home now has 2 bedrooms and 2 full baths (easy to convert back). Wonderful views of the marsh, bay and sunsets. Hardwood floors. fire placed living room. Sliders to deck. Newer heating system. 100 amp electric service w/cb's. Thermal windows. Central air conditioning. Private fenced yard with patio and storage shed. This is a wonderful home to start or retire in. Squantum is just 7 miles to Boston. Squantum has 2 beaches, an elementary school, church and stores including Tedeschi's, Dunkin Donuts and Carmines' Deli. MBTA bus runs 7 days a week. Easy access to major highways. Parks, trails and marina are close by. Come discover life on the peninsula! The flood insurance is $460 for the year and has already been paid for by the owner.
Last Agent to Sell the Property
James Stamos
Stamos & Stamos REALTORS® Listed on: 03/07/2014
Last Buyer's Agent
Mary Parker
Berkshire Hathaway HomeServices Commonwealth Real Estate License #449523238
Home Details
Home Type
Single Family
Est. Annual Taxes
$7,279
Year Built
1950
Lot Details
0
Listing Details
- Lot Description: Paved Drive, Flood Plain
- Special Features: None
- Property Sub Type: Detached
- Year Built: 1950
Interior Features
- Has Basement: Yes
- Fireplaces: 1
- Number of Rooms: 5
- Amenities: Public Transportation, Shopping, Tennis Court, Park, Walk/Jog Trails, Conservation Area, Highway Access, House of Worship, Marina, Public School, T-Station, University
- Electric: Circuit Breakers, 100 Amps
- Energy: Insulated Windows
- Flooring: Wood, Tile
- Insulation: Partial, Fiberglass
- Interior Amenities: Cable Available
- Basement: Full, Partially Finished, Walk Out, Interior Access, Concrete Floor
- Bedroom 2: Basement, 19X11
- Bathroom #1: First Floor
- Bathroom #2: Basement
- Kitchen: First Floor, 11X11
- Laundry Room: Basement
- Living Room: First Floor, 16X13
- Master Bedroom: First Floor, 24X11
- Master Bedroom Description: Closet, Flooring - Hardwood
- Dining Room: First Floor, 11X9
Exterior Features
- Construction: Frame
- Exterior: Wood
- Exterior Features: Deck, Patio, Gutters, Storage Shed, Fenced Yard
- Foundation: Poured Concrete
Garage/Parking
- Parking: Off-Street, Paved Driveway
- Parking Spaces: 2
Utilities
- Heat Zones: 2
Condo/Co-op/Association
- HOA: No
Ownership History
Purchase Details
Home Financials for this Owner
Home Financials are based on the most recent Mortgage that was taken out on this home.Purchase Details
Purchase Details
Similar Homes in Quincy, MA
Home Values in the Area
Average Home Value in this Area
Purchase History
| Date | Type | Sale Price | Title Company |
|---|---|---|---|
| Condominium Deed | $805,000 | None Available | |
| Quit Claim Deed | -- | -- | |
| Quit Claim Deed | -- | -- | |
| Land Court Massachusetts | -- | -- | |
| Land Court Massachusetts | -- | -- |
Mortgage History
| Date | Status | Loan Amount | Loan Type |
|---|---|---|---|
| Open | $455,000 | Purchase Money Mortgage | |
| Closed | $0 | No Value Available |
Property History
| Date | Event | Price | Change | Sq Ft Price |
|---|---|---|---|---|
| 01/06/2025 01/06/25 | Sold | $805,000 | +7.5% | $454 / Sq Ft |
| 10/22/2024 10/22/24 | Pending | -- | -- | -- |
| 10/16/2024 10/16/24 | For Sale | $749,000 | +134.4% | $423 / Sq Ft |
| 09/24/2014 09/24/14 | Sold | $319,500 | 0.0% | $326 / Sq Ft |
| 07/18/2014 07/18/14 | Pending | -- | -- | -- |
| 07/11/2014 07/11/14 | Off Market | $319,500 | -- | -- |
| 06/27/2014 06/27/14 | Price Changed | $319,000 | -5.3% | $326 / Sq Ft |
| 05/08/2014 05/08/14 | Price Changed | $337,000 | -3.7% | $344 / Sq Ft |
| 03/07/2014 03/07/14 | For Sale | $349,900 | -- | $357 / Sq Ft |
Tax History Compared to Growth
Tax History
| Year | Tax Paid | Tax Assessment Tax Assessment Total Assessment is a certain percentage of the fair market value that is determined by local assessors to be the total taxable value of land and additions on the property. | Land | Improvement |
|---|---|---|---|---|
| 2025 | $7,279 | $631,300 | $412,400 | $218,900 |
| 2024 | $6,869 | $609,500 | $392,700 | $216,800 |
| 2023 | $6,216 | $558,500 | $374,000 | $184,500 |
| 2022 | $5,853 | $488,600 | $311,700 | $176,900 |
| 2021 | $5,740 | $472,800 | $311,700 | $161,100 |
| 2020 | $5,279 | $424,700 | $283,300 | $141,400 |
| 2019 | $5,311 | $423,200 | $283,300 | $139,900 |
| 2018 | $5,297 | $397,100 | $269,800 | $127,300 |
| 2017 | $4,904 | $346,100 | $234,600 | $111,500 |
| 2016 | $4,572 | $318,400 | $213,300 | $105,100 |
| 2015 | $4,580 | $313,700 | $213,300 | $100,400 |
| 2014 | $4,565 | $307,200 | $213,300 | $93,900 |
Agents Affiliated with this Home
-
Crystal Paolini

Seller's Agent in 2025
Crystal Paolini
Coldwell Banker Realty - Newton
(857) 231-0349
1 in this area
32 Total Sales
-
M
Buyer's Agent in 2025
Melissa Flamburis
Redfin Corp.
-
J
Seller's Agent in 2014
James Stamos
Stamos & Stamos REALTORS®
-
M
Buyer's Agent in 2014
Mary Parker
Berkshire Hathaway HomeServices Commonwealth Real Estate
Map
Source: MLS Property Information Network (MLS PIN)
MLS Number: 71641901
APN: QUIN-006080Z-000008-000007
- 15 Dundee Rd
- 37 Meadow St
- 8 Richfield St
- 1 Parke Ave
- 40 Winslow Rd
- 935 E Squantum St
- 2 Parke Ave
- 667 E Squantum St
- 15 Knollwood Rd
- 87 Dorchester St
- 50 Surfside Ln
- 62 Bay St
- 153 Bayside Rd
- 151 Dorchester St
- 9 Brigantine Ln Unit 9
- 14 Sloop Ln Unit 85
- 10 Sloop Ln
- 100 Marina Dr Unit 220
- 1001 Marina Dr Unit 801
- 1001 Marina Dr Unit 507
