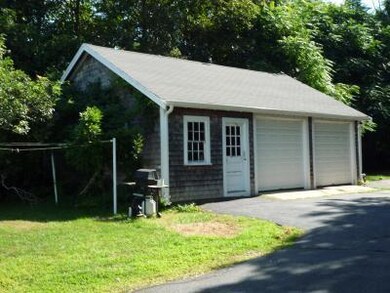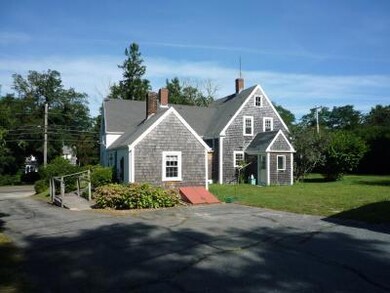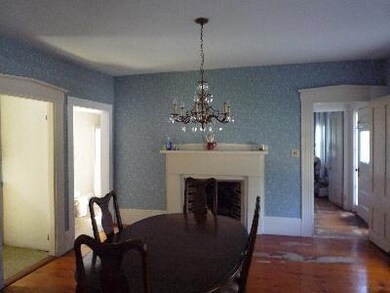
831 Main St Dennis, MA 02638
Dennis Village NeighborhoodHighlights
- Property is near a marina
- Cape Cod Architecture
- Main Floor Primary Bedroom
- Medical Services
- Wood Flooring
- 3 Fireplaces
About This Home
As of May 2012DENNIS on 6A in Business District. Private home built in the 1800's offers formal dining, parlor and familyroom all with fireplaces, three bedrooms with two full baths. Included is a two car garage with workshop and a wonderful old barn with loft. Lots of opportunities and a rare find.
Last Agent to Sell the Property
Peter McDowell
Foran Realty, Inc. I Listed on: 09/07/2011
Last Buyer's Agent
Sandra Clarke
Tom Hester Real Estate
Home Details
Home Type
- Single Family
Est. Annual Taxes
- $1,851
Year Built
- Built in 1856
Lot Details
- 0.55 Acre Lot
- Lot Dimensions are 285 x 124
- Interior Lot
- Level Lot
- Cleared Lot
- Yard
- Additional Land
- Property is zoned Limited Busines
Parking
- 2 Car Garage
- Open Parking
- Off-Street Parking
Home Design
- Cape Cod Architecture
- Block Foundation
- Stone Foundation
- Pitched Roof
- Asphalt Roof
- Clapboard
Interior Spaces
- 1,904 Sq Ft Home
- 2-Story Property
- Built-In Features
- 3 Fireplaces
- Living Room
- Dining Room
- Basement Fills Entire Space Under The House
Flooring
- Wood
- Vinyl
Bedrooms and Bathrooms
- 3 Bedrooms
- Primary Bedroom on Main
- Cedar Closet
- Linen Closet
- 2 Full Bathrooms
Laundry
- Laundry Room
- Laundry on main level
- Laundry in Kitchen
- Washer Hookup
Accessible Home Design
- Handicap Accessible
Outdoor Features
- Property is near a marina
- Outbuilding
Location
- Property is near place of worship
- Property is near shops
- Property is near a golf course
Utilities
- Hot Water Heating System
- Electric Water Heater
Listing and Financial Details
- Assessor Parcel Number 3520160
Community Details
Recreation
- Tennis Courts
Additional Features
- No Home Owners Association
- Medical Services
Similar Homes in the area
Home Values in the Area
Average Home Value in this Area
Mortgage History
| Date | Status | Loan Amount | Loan Type |
|---|---|---|---|
| Closed | $250,000 | Commercial | |
| Closed | $0 | No Value Available |
Property History
| Date | Event | Price | Change | Sq Ft Price |
|---|---|---|---|---|
| 05/16/2025 05/16/25 | For Sale | $1,295,000 | +298.5% | $462 / Sq Ft |
| 05/30/2012 05/30/12 | Sold | $325,000 | -29.3% | $171 / Sq Ft |
| 05/08/2012 05/08/12 | Pending | -- | -- | -- |
| 09/07/2011 09/07/11 | For Sale | $459,900 | -- | $242 / Sq Ft |
Tax History Compared to Growth
Tax History
| Year | Tax Paid | Tax Assessment Tax Assessment Total Assessment is a certain percentage of the fair market value that is determined by local assessors to be the total taxable value of land and additions on the property. | Land | Improvement |
|---|---|---|---|---|
| 2025 | $2,889 | $667,300 | $210,700 | $456,600 |
| 2024 | $2,206 | $502,600 | $202,700 | $299,900 |
| 2023 | $2,193 | $469,700 | $184,200 | $285,500 |
| 2022 | $2,344 | $418,600 | $166,000 | $252,600 |
| 2021 | $2,355 | $390,500 | $162,700 | $227,800 |
| 2020 | $2,367 | $388,000 | $162,700 | $225,300 |
| 2019 | $2,499 | $405,000 | $174,000 | $231,000 |
| 2018 | $2,326 | $366,800 | $165,700 | $201,100 |
| 2017 | $2,210 | $359,400 | $151,900 | $207,500 |
| 2016 | $2,330 | $356,800 | $172,600 | $184,200 |
| 2015 | $2,257 | $352,700 | $172,600 | $180,100 |
| 2014 | $2,076 | $326,900 | $151,900 | $175,000 |
Agents Affiliated with this Home
-
Sandy Clarke
S
Seller's Agent in 2025
Sandy Clarke
William Raveis Real Estate & Homes Services
(413) 531-4458
3 in this area
43 Total Sales
-
P
Seller's Agent in 2012
Peter McDowell
Foran Realty, Inc. I
-
S
Buyer's Agent in 2012
Sandra Clarke
Tom Hester Real Estate
Map
Source: Cape Cod & Islands Association of REALTORS®
MLS Number: 21107440
APN: 352 0 41 0
- 777 Massachusetts 6a Unit A3
- 9 Croft Path
- 19 Deacon Joseph Ln
- 11 Scargo Hill Rd
- 59 Hope Ln
- 645 Main St Back Lot
- 47 Scargo Hill Rd
- 35 Crown Grant Dr
- 29 Pilgrim Rd
- 9 Courier Dr
- 63 Frank Tobey Rd
- 26 Beagle by Way
- 11 Seaside Ave
- 9 Bayberry Ln
- 73 Pilgrim Rd
- 56 Black Ball Hill Rd
- 170 Massachusetts 6a
- 84 Hiram Pond Rd
- 37 Johnson Ln
- 1 Johnson Ln






