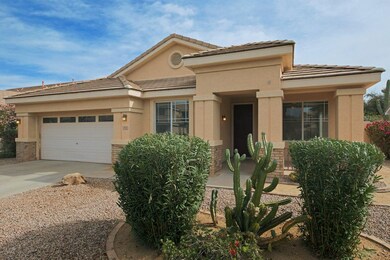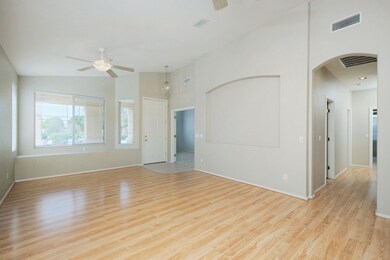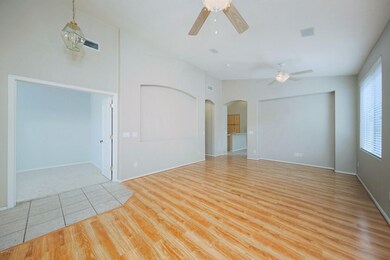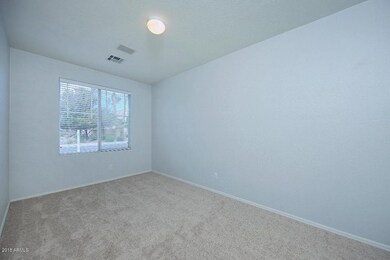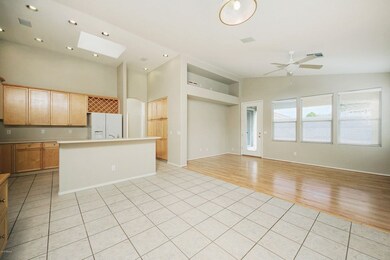
831 N Cambridge Place Chandler, AZ 85225
East Chandler NeighborhoodHighlights
- Vaulted Ceiling
- Santa Barbara Architecture
- 2 Car Direct Access Garage
- Willis Junior High School Rated A-
- Covered patio or porch
- Cul-De-Sac
About This Home
As of November 2018Welcome to Ashley Park, a premier Chandler neighborhood! This single level home features 4 beds + an office, 2 baths, & 2,300sf. Enter to a living/dining room combo w/ vaulted ceilings & an office off the entrance. Additional family room connects to the eat-in kitchen featuring custom cabinets w/ built-in bookcase, wine rack, & a desk. Kitchen also has a huge pantry, island w/ seating, & skylight for more light. All secondary bedrooms are good sized & the HUGE master features an en-suite bathroom & private exit to the back. All bedrooms have brand new carpet - new neutral paint t/o. Outside enjoy the low maintenance yard w/ putting green & tons of privacy. No neighbors behind you & on a cul-de-sac! Walk to the park right across the street & the top rated elementary school just ¼ mile away.
Home Details
Home Type
- Single Family
Est. Annual Taxes
- $1,794
Year Built
- Built in 1997
Lot Details
- 6,957 Sq Ft Lot
- Desert faces the front of the property
- Cul-De-Sac
- Block Wall Fence
- Artificial Turf
HOA Fees
- $57 Monthly HOA Fees
Parking
- 2 Car Direct Access Garage
- Garage Door Opener
Home Design
- Santa Barbara Architecture
- Wood Frame Construction
- Tile Roof
- Concrete Roof
- Stucco
Interior Spaces
- 2,289 Sq Ft Home
- 1-Story Property
- Vaulted Ceiling
Kitchen
- Eat-In Kitchen
- Kitchen Island
Flooring
- Carpet
- Tile
Bedrooms and Bathrooms
- 4 Bedrooms
- Primary Bathroom is a Full Bathroom
- 2 Bathrooms
- Dual Vanity Sinks in Primary Bathroom
- Bathtub With Separate Shower Stall
Outdoor Features
- Covered patio or porch
Schools
- Sanborn Elementary School
- Willis Junior High School
- Chandler High School
Utilities
- Refrigerated Cooling System
- Heating System Uses Natural Gas
- High Speed Internet
- Cable TV Available
Listing and Financial Details
- Tax Lot 42
- Assessor Parcel Number 310-08-134
Community Details
Overview
- Association fees include ground maintenance
- Ashley Park Association, Phone Number (480) 345-0046
- Built by Fulton Homes
- Superstition Ranch Ashley Park Subdivision
Recreation
- Community Playground
- Bike Trail
Ownership History
Purchase Details
Purchase Details
Home Financials for this Owner
Home Financials are based on the most recent Mortgage that was taken out on this home.Purchase Details
Home Financials for this Owner
Home Financials are based on the most recent Mortgage that was taken out on this home.Purchase Details
Home Financials for this Owner
Home Financials are based on the most recent Mortgage that was taken out on this home.Purchase Details
Home Financials for this Owner
Home Financials are based on the most recent Mortgage that was taken out on this home.Purchase Details
Purchase Details
Home Financials for this Owner
Home Financials are based on the most recent Mortgage that was taken out on this home.Purchase Details
Purchase Details
Purchase Details
Similar Homes in Chandler, AZ
Home Values in the Area
Average Home Value in this Area
Purchase History
| Date | Type | Sale Price | Title Company |
|---|---|---|---|
| Special Warranty Deed | -- | -- | |
| Warranty Deed | $330,000 | Chicago Title Agency Inc | |
| Warranty Deed | $306,000 | Chicago Title Agency Inc | |
| Interfamily Deed Transfer | $205,000 | Pioneer Title Agency Inc | |
| Special Warranty Deed | $180,000 | Old Republic Title Agency | |
| Special Warranty Deed | -- | Accommodation | |
| Trustee Deed | $324,631 | Accommodation | |
| Warranty Deed | $227,000 | Capital Title Agency Inc | |
| Warranty Deed | $170,407 | Security Title Agency | |
| Interfamily Deed Transfer | -- | Security Title Agency | |
| Cash Sale Deed | $109,045 | Security Title Agency |
Mortgage History
| Date | Status | Loan Amount | Loan Type |
|---|---|---|---|
| Previous Owner | $345,000 | New Conventional | |
| Previous Owner | $234,470 | New Conventional | |
| Previous Owner | $247,500 | New Conventional | |
| Previous Owner | $164,000 | New Conventional | |
| Previous Owner | $161,500 | New Conventional | |
| Previous Owner | $162,000 | New Conventional | |
| Previous Owner | $90,000 | Credit Line Revolving | |
| Previous Owner | $300,000 | Unknown | |
| Previous Owner | $53,000 | Credit Line Revolving | |
| Previous Owner | $204,300 | New Conventional |
Property History
| Date | Event | Price | Change | Sq Ft Price |
|---|---|---|---|---|
| 11/13/2018 11/13/18 | Sold | $330,000 | -2.7% | $144 / Sq Ft |
| 10/22/2018 10/22/18 | Pending | -- | -- | -- |
| 10/02/2018 10/02/18 | For Sale | $339,000 | +10.8% | $148 / Sq Ft |
| 04/25/2018 04/25/18 | Sold | $306,000 | -5.8% | $134 / Sq Ft |
| 03/28/2018 03/28/18 | Pending | -- | -- | -- |
| 03/13/2018 03/13/18 | For Sale | $325,000 | -- | $142 / Sq Ft |
Tax History Compared to Growth
Tax History
| Year | Tax Paid | Tax Assessment Tax Assessment Total Assessment is a certain percentage of the fair market value that is determined by local assessors to be the total taxable value of land and additions on the property. | Land | Improvement |
|---|---|---|---|---|
| 2025 | $2,510 | $27,280 | -- | -- |
| 2024 | $2,462 | $25,981 | -- | -- |
| 2023 | $2,462 | $40,980 | $8,190 | $32,790 |
| 2022 | $2,384 | $32,110 | $6,420 | $25,690 |
| 2021 | $2,451 | $30,680 | $6,130 | $24,550 |
| 2020 | $2,437 | $28,710 | $5,740 | $22,970 |
| 2019 | $2,352 | $26,550 | $5,310 | $21,240 |
| 2018 | $2,285 | $24,950 | $4,990 | $19,960 |
| 2017 | $1,794 | $23,380 | $4,670 | $18,710 |
| 2016 | $1,728 | $22,410 | $4,480 | $17,930 |
| 2015 | $1,674 | $21,880 | $4,370 | $17,510 |
Agents Affiliated with this Home
-

Seller's Agent in 2018
Rebecca Wagner
RE/MAX
(602) 741-5659
44 Total Sales
-

Seller's Agent in 2018
Michael D'Elena
Compass
(602) 317-4761
219 Total Sales
-

Seller Co-Listing Agent in 2018
Michelle McQuade-Smith
Real Broker
(760) 702-6499
13 Total Sales
-

Buyer's Agent in 2018
Vicky Wang
My Home Group
(480) 703-3628
1 in this area
54 Total Sales
Map
Source: Arizona Regional Multiple Listing Service (ARMLS)
MLS Number: 5736170
APN: 310-08-134
- 1584 E Harrison St
- 1662 E Harrison St
- 882 N Concord Ave
- 892 N Concord Ave
- 1597 E Monterey St
- 1555 E Monterey St
- 1437 E Park Ave
- 1165 E Ivanhoe St Unit 1
- 524 N Leoma Ln
- 1643 E Oakland St
- 735 W Ivanhoe St
- 1631 E Carla Vista Dr
- 1943 E San Tan St
- 1850 E Oakland St
- 1472 S Harrington St
- 1915 E Golden Ct
- 1640 E Tyson Place
- 1150 E Tyson St
- 860 N Mcqueen Rd Unit 1058
- 1520 E Flint St

