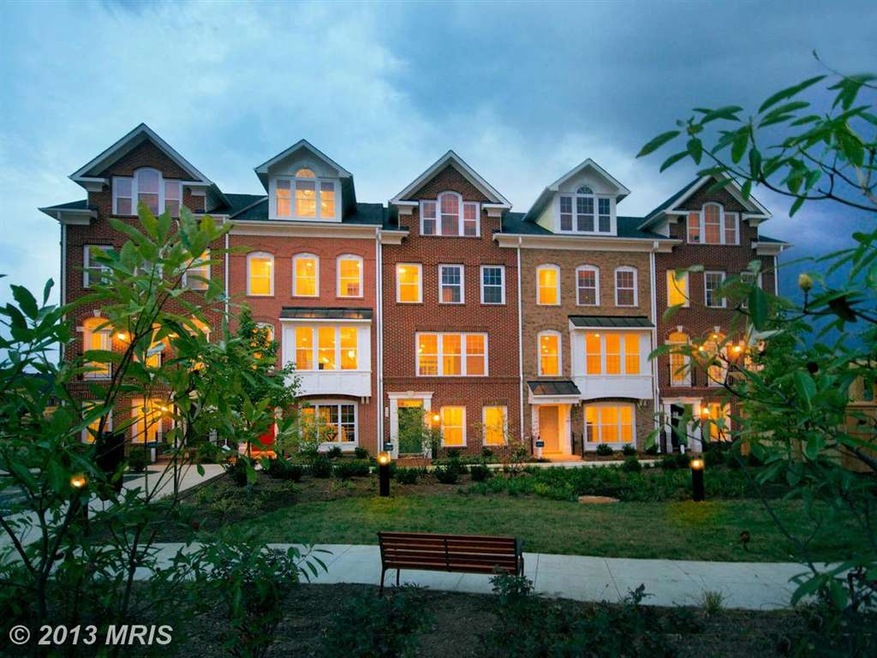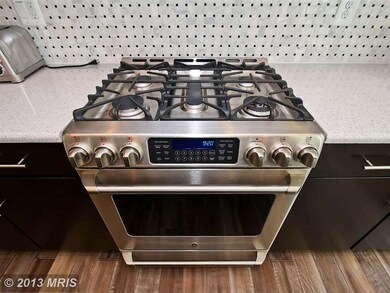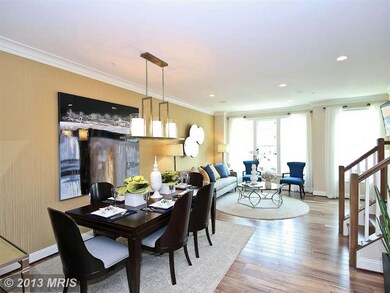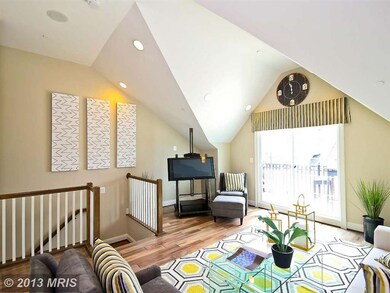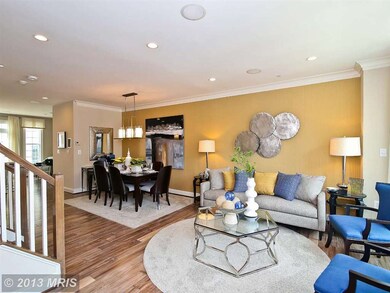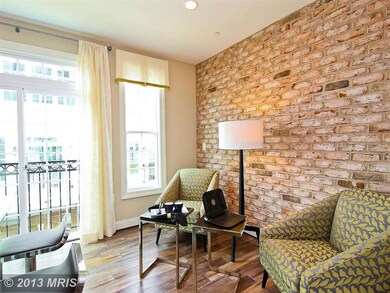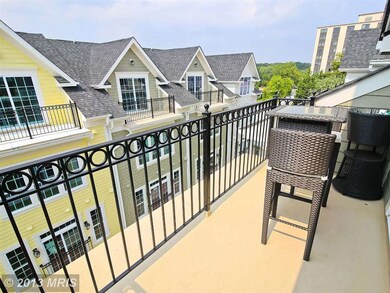
831 N Wakefield St Arlington, VA 22203
Bluemont NeighborhoodHighlights
- New Construction
- Open Floorplan
- Cathedral Ceiling
- Ashlawn Elementary School Rated A
- Colonial Architecture
- Wood Flooring
About This Home
As of June 2017MODEL NOW OPEN! MADISON HOMES newest urban community is FOUR BLOCKS to Ballston Metro and seconds to restaurants, shopping and nightlife. Four level townhomes with two car garages, three bedrooms, three and a half baths, loft, granite, hardwood, Energy Star Certified and more. Under construction for delivery next spring.
Last Agent to Sell the Property
Smith & Schnider LLC License #0225131131 Listed on: 09/22/2013
Townhouse Details
Home Type
- Townhome
Est. Annual Taxes
- $13,321
Year Built
- 2013
Lot Details
- 800 Sq Ft Lot
- Two or More Common Walls
HOA Fees
- $115 Monthly HOA Fees
Parking
- 2 Car Attached Garage
Home Design
- Colonial Architecture
- Brick Exterior Construction
- Slab Foundation
- Composition Roof
Interior Spaces
- 2,281 Sq Ft Home
- Property has 3 Levels
- Open Floorplan
- Crown Molding
- Cathedral Ceiling
- Double Pane Windows
- ENERGY STAR Qualified Windows with Low Emissivity
- Entrance Foyer
- Living Room
- Dining Room
- Loft
- Game Room
- Wood Flooring
- Washer and Dryer Hookup
Kitchen
- Breakfast Room
- Gas Oven or Range
- Self-Cleaning Oven
- Microwave
- Dishwasher
- Kitchen Island
- Upgraded Countertops
- Disposal
Bedrooms and Bathrooms
- 3 Bedrooms
- En-Suite Bathroom
- 3.5 Bathrooms
Home Security
- Home Security System
- Motion Detectors
Eco-Friendly Details
- Energy-Efficient Appliances
- ENERGY STAR Qualified Equipment for Heating
Outdoor Features
- Balcony
Utilities
- Forced Air Zoned Heating and Cooling System
- Vented Exhaust Fan
- Natural Gas Water Heater
- Public Septic
- Cable TV Available
Listing and Financial Details
- Home warranty included in the sale of the property
- Tax Lot 4
Community Details
Overview
- Built by MADISON HOMES
- Jordan Four
Security
- Carbon Monoxide Detectors
- Fire and Smoke Detector
Ownership History
Purchase Details
Purchase Details
Home Financials for this Owner
Home Financials are based on the most recent Mortgage that was taken out on this home.Purchase Details
Home Financials for this Owner
Home Financials are based on the most recent Mortgage that was taken out on this home.Similar Homes in Arlington, VA
Home Values in the Area
Average Home Value in this Area
Purchase History
| Date | Type | Sale Price | Title Company |
|---|---|---|---|
| Interfamily Deed Transfer | -- | None Available | |
| Deed | $985,000 | First American Title | |
| Special Warranty Deed | $920,842 | -- |
Mortgage History
| Date | Status | Loan Amount | Loan Type |
|---|---|---|---|
| Open | $761,700 | Construction | |
| Closed | $788,000 | New Conventional | |
| Previous Owner | $357,000 | Stand Alone Refi Refinance Of Original Loan | |
| Previous Owner | $365,000 | New Conventional |
Property History
| Date | Event | Price | Change | Sq Ft Price |
|---|---|---|---|---|
| 06/02/2017 06/02/17 | Sold | $985,000 | 0.0% | $397 / Sq Ft |
| 05/01/2017 05/01/17 | Pending | -- | -- | -- |
| 04/24/2017 04/24/17 | Price Changed | $985,000 | -1.4% | $397 / Sq Ft |
| 04/06/2017 04/06/17 | Price Changed | $999,000 | -1.6% | $402 / Sq Ft |
| 03/31/2017 03/31/17 | For Sale | $1,015,000 | +10.2% | $409 / Sq Ft |
| 06/27/2014 06/27/14 | Sold | $920,842 | +0.2% | $404 / Sq Ft |
| 10/24/2013 10/24/13 | Pending | -- | -- | -- |
| 09/22/2013 09/22/13 | For Sale | $919,000 | -- | $403 / Sq Ft |
Tax History Compared to Growth
Tax History
| Year | Tax Paid | Tax Assessment Tax Assessment Total Assessment is a certain percentage of the fair market value that is determined by local assessors to be the total taxable value of land and additions on the property. | Land | Improvement |
|---|---|---|---|---|
| 2025 | $13,321 | $1,289,500 | $695,000 | $594,500 |
| 2024 | $13,107 | $1,268,800 | $685,000 | $583,800 |
| 2023 | $12,649 | $1,228,100 | $685,000 | $543,100 |
| 2022 | $12,242 | $1,188,500 | $650,000 | $538,500 |
| 2021 | $10,657 | $1,034,700 | $550,000 | $484,700 |
| 2020 | $10,103 | $984,700 | $500,000 | $484,700 |
| 2019 | $9,847 | $959,700 | $465,000 | $494,700 |
| 2018 | $9,550 | $949,300 | $450,000 | $499,300 |
| 2017 | $9,040 | $898,600 | $430,000 | $468,600 |
| 2016 | $8,854 | $893,400 | $420,000 | $473,400 |
| 2015 | $8,958 | $899,400 | $415,000 | $484,400 |
| 2014 | $4,133 | $415,000 | $395,000 | $20,000 |
Agents Affiliated with this Home
-

Seller's Agent in 2017
Nancy Itteilag
Washington Fine Properties, LLC
(202) 905-7762
1 in this area
145 Total Sales
-

Seller Co-Listing Agent in 2017
Christopher Itteilag
Serhant
(301) 633-8182
1 in this area
111 Total Sales
-

Seller's Agent in 2014
James Patton
Smith & Schnider LLC
(703) 963-3377
4 Total Sales
Map
Source: Bright MLS
MLS Number: 1001584389
APN: 14-053-066
- 851 N Glebe Rd Unit 415
- 851 N Glebe Rd Unit 1712
- 851 N Glebe Rd Unit 409
- 851 N Glebe Rd Unit 718
- 851 N Glebe Rd Unit 1304
- 851 N Glebe Rd Unit 1413
- 851 N Glebe Rd Unit 1418
- 851 N Glebe Rd Unit 601
- 851 N Glebe Rd Unit 1209
- 851 N Glebe Rd Unit 406
- 851 N Glebe Rd Unit 1407
- 809 N Abingdon St
- 834 N Abingdon St
- 790 N Wakefield St
- 866 N Abingdon St
- 900 N Taylor St Unit 2006
- 900 N Taylor St Unit 616
- 900 N Taylor St Unit 1111
- 900 N Taylor St Unit 1416
- 900 N Taylor St Unit 531
