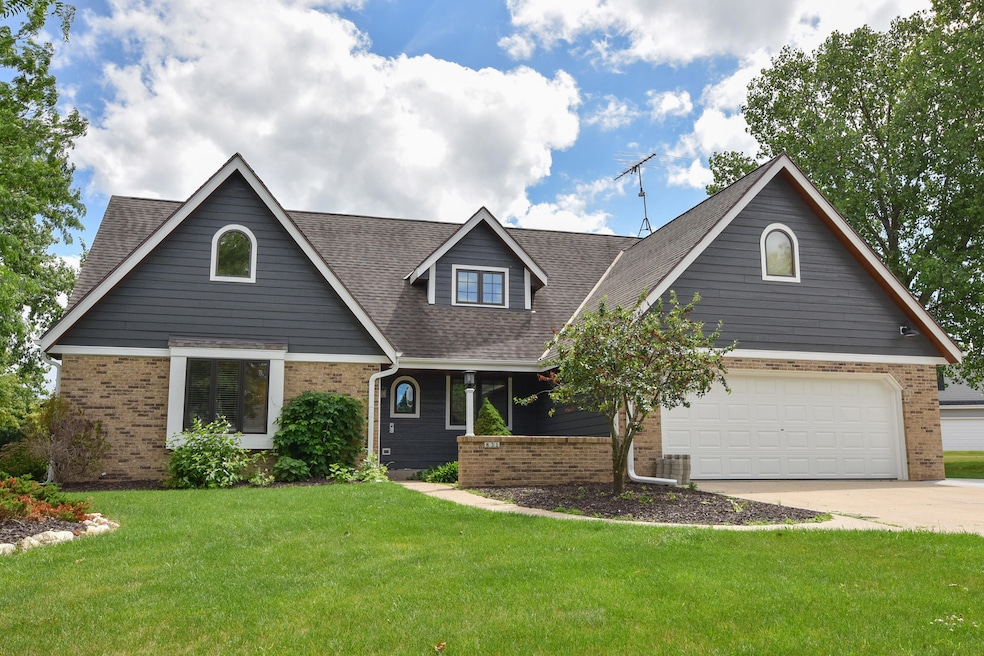
831 Oak Ridge Cir Hartford, WI 53027
Estimated payment $3,245/month
Highlights
- Open Floorplan
- Main Floor Bedroom
- 2.5 Car Attached Garage
- Cape Cod Architecture
- Corner Lot
- Forced Air Heating System
About This Home
Energy efficient quality construction with many updates! Spacious w/ modern open floor plan, 4br 3.5ba home, w/ new large patio perfect for entertaining inside & out. Out back custom built 16x20 workshop. Home boasts new maintenance free LP siding, trim, and gutters. The extra deep heated garage is perfect for large vehicles or toys. Recently expanded driveway w/ extra parking alongside the garage. Updated kitchen w/ brushed granite countertops, large walk-in pantry & high-end appliances. Oversized 1st floor washer/dryer. Upstairs lg bedrooms w/ huge walk-in closets & unique walk-in attic. Finished basement plumbed for wet bar, full bath w/ steam shower & whirlpool tub. Central Vac, whole home water filtration & new tankless water heater. Come see for yourself, all it's missing is you.
Home Details
Home Type
- Single Family
Est. Annual Taxes
- $4,943
Lot Details
- 0.35 Acre Lot
- Corner Lot
Parking
- 2.5 Car Attached Garage
- Garage Door Opener
- Driveway
Home Design
- Cape Cod Architecture
- Brick Exterior Construction
Interior Spaces
- 2-Story Property
- Open Floorplan
Kitchen
- Oven
- Range
- Dishwasher
Bedrooms and Bathrooms
- 4 Bedrooms
- Main Floor Bedroom
Laundry
- Dryer
- Washer
Partially Finished Basement
- Basement Fills Entire Space Under The House
- Basement Ceilings are 8 Feet High
- Finished Basement Bathroom
Schools
- Central Middle School
- Hartford High School
Utilities
- Forced Air Heating System
- Heating System Uses Natural Gas
Listing and Financial Details
- Exclusions: Sellers personal property
- Assessor Parcel Number 36 2902006010
Map
Home Values in the Area
Average Home Value in this Area
Tax History
| Year | Tax Paid | Tax Assessment Tax Assessment Total Assessment is a certain percentage of the fair market value that is determined by local assessors to be the total taxable value of land and additions on the property. | Land | Improvement |
|---|---|---|---|---|
| 2024 | $4,732 | $425,000 | $49,000 | $376,000 |
| 2023 | $4,511 | $400,500 | $49,000 | $351,500 |
| 2022 | $4,717 | $400,000 | $49,000 | $351,000 |
| 2021 | $4,993 | $318,900 | $45,200 | $273,700 |
| 2020 | $5,063 | $312,500 | $45,200 | $267,300 |
| 2019 | $5,190 | $312,500 | $45,200 | $267,300 |
| 2018 | $5,212 | $312,500 | $45,200 | $267,300 |
| 2017 | $4,886 | $287,300 | $45,200 | $242,100 |
| 2016 | $4,993 | $287,300 | $45,200 | $242,100 |
| 2015 | $4,738 | $269,800 | $45,200 | $224,600 |
| 2014 | $4,970 | $269,800 | $45,200 | $224,600 |
| 2013 | $5,508 | $321,400 | $71,800 | $249,600 |
Property History
| Date | Event | Price | Change | Sq Ft Price |
|---|---|---|---|---|
| 07/17/2025 07/17/25 | Price Changed | $520,000 | -3.7% | $149 / Sq Ft |
| 06/27/2025 06/27/25 | For Sale | $540,000 | -- | $155 / Sq Ft |
Purchase History
| Date | Type | Sale Price | Title Company |
|---|---|---|---|
| Deed | $330,000 | Fidelity Natl Ttl Port Wa |
Mortgage History
| Date | Status | Loan Amount | Loan Type |
|---|---|---|---|
| Closed | -- | Credit Line Revolving | |
| Closed | -- | Credit Line Revolving | |
| Open | $265,600 | New Conventional | |
| Closed | $297,000 | Adjustable Rate Mortgage/ARM |
Similar Homes in Hartford, WI
Source: Metro MLS
MLS Number: 1924407
APN: 36-2902006010
- 844 Oak Ridge Cir
- 869 Oak Ridge Cir
- 715 Willow Ln
- 805 Harrison St
- 416 Sunset Dr
- 78 Summit St
- 820 W Sumner St
- 850 Evergreen Dr Unit 8
- 107 W Sumner St
- 338 Branch St
- 676 Grand Ave
- 11 S Main St
- 422 Scott Ct
- 917 Wheelock Ave
- 63 Grand Ave
- 304 High St
- 402 N Johnson St
- 421 First St
- 1367 S Wilson Ave
- 1341 S Wilson Ave Unit 10-4
- 840 W Washington Ave
- 109 E Monroe Ave
- 851-861 Evergreen Dr
- 628 E Monroe Ave
- 225 N Main St
- 38 W State St Unit 38
- 830 Liberty Ave
- 844 E Loos St
- 400 Whistle Dr
- 1090 Seneca St
- 131 S Maple Ave Unit 1
- 117 Eiche Dr
- 118 Eiche Dr
- 4705 Highland Park Dr
- 4815 State Highway 144
- 4786 Merten Dr
- 626 Hillside Rd
- N170 W21970 Rosewood Ln
- N68w33770-W33770 County Trunk Hwy K
- N168W19937 Ridgeway Ct






