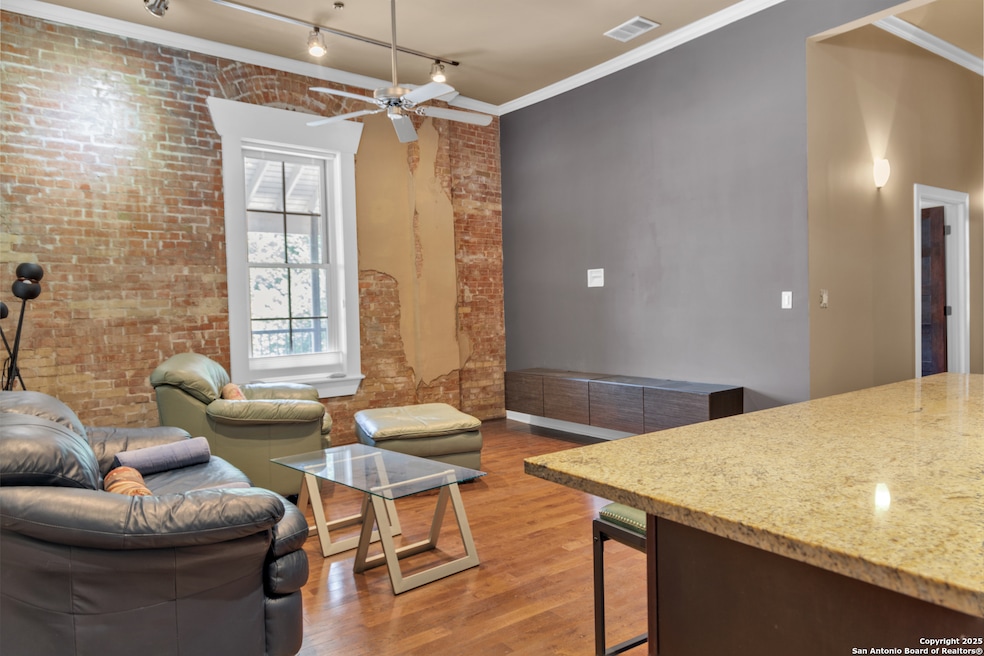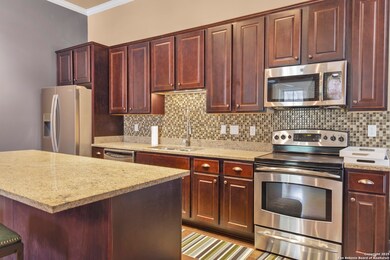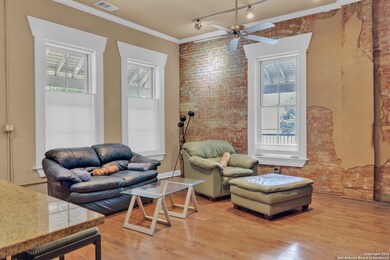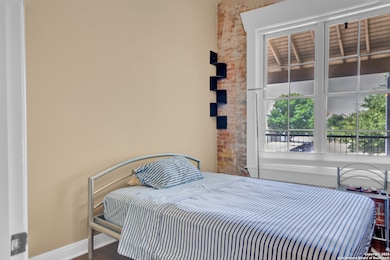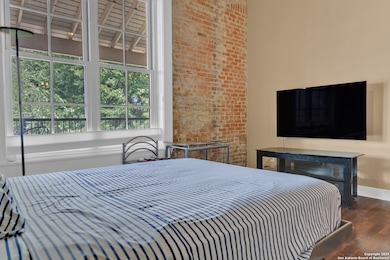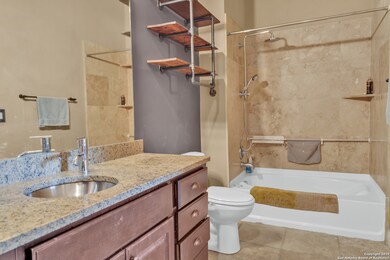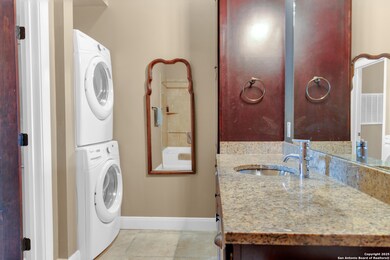Judson Candy Factory Lofts 831 S Flores St Unit 1204 San Antonio, TX 78204
SoFlo Neighborhood
2
Beds
2
Baths
1,176
Sq Ft
2008
Built
Highlights
- All Bedrooms Downstairs
- Wood Flooring
- Detached Garage
- Deck
- Walk-In Pantry
- 4-minute walk to Beautify San Antonio Park
About This Home
Live in the center of it all! This stylish and spacious 2 bedroom, 2 bath condo offers the perfect blend of comfort and convenience. Located in a vibrant downtown neighborhood, you're just steps away from restaurants, shops, entertainment, and public transit. Enjoy an open-concept layout, updated kitchen. Both bedrooms are generously sized, and each has access to a full bathroom, perfect for roommates or a home office setup. Secure building with parking available.
Home Details
Home Type
- Single Family
Est. Annual Taxes
- $9,907
Year Built
- Built in 2008
Parking
- Detached Garage
Home Design
- Slab Foundation
- Roof Vent Fans
- Metal Roof
Interior Spaces
- 1,176 Sq Ft Home
- 2-Story Property
- Ceiling Fan
- Double Pane Windows
- Fire and Smoke Detector
Kitchen
- Walk-In Pantry
- Self-Cleaning Oven
- Stove
- Ice Maker
- Dishwasher
Flooring
- Wood
- Ceramic Tile
Bedrooms and Bathrooms
- 2 Bedrooms
- All Bedrooms Down
- 2 Full Bathrooms
Outdoor Features
- Deck
Utilities
- Central Heating and Cooling System
- Water Softener is Owned
- Cable TV Available
Community Details
- Judson Lofts Subdivision
Listing and Financial Details
- Rent includes noinc
- Assessor Parcel Number 009851011204
- Seller Concessions Offered
Map
About Judson Candy Factory Lofts
Source: San Antonio Board of REALTORS®
MLS Number: 1878315
APN: 00985-101-1204
Nearby Homes
- 831 S Flores St Unit 2407 AND 2409
- 831 S Flores St Unit 2310
- 831 S Flores St Unit 2101
- 831 S Flores St Unit 2201
- 831 S Flores St Unit 3202
- 831 S Flores St Unit 2410
- 217 W Johnson
- 205 E Rische
- 1202 S Flores St Unit 104
- 126 Daniel St
- 35 Enia Cir
- 1401 S Flores St Unit 202
- 1401 S Flores St Unit 409
- 1401 S Flores St Unit 212
- 1401 S Flores St Unit 118
- 1401 S Flores St Unit 216
- 1401 S Flores St Unit 309
- 1331 S Flores St Unit 211
- 1331 S Flores St Unit 213
- 1339 S Flores St Unit 106
- 831 S Flores St Unit 2209
- 831 S Flores St Unit 2309
- 831 S Flores St Unit 3104
- 831 S Flores St Unit 2110
- 114 Camp Unit 204
- 216 E Rische
- 1401 S Flores St Unit 202
- 1331 S Flores St Unit 211
- 939 S Frio St Unit 3501
- 939 S Frio St Unit 4320
- 939 S Frio St Unit 4322
- 939 S Frio St Unit 2006
- 939 S Frio St Unit 2002
- 939 S Frio St Unit 2008
- 939 S Frio St Unit 2007
- 1339 S Flores St Unit 107
- 939 S Frio St
- 210 W Peden Alley Unit 102
- 210 W Peden Alley Unit 113
- 1231 S Alamo St
