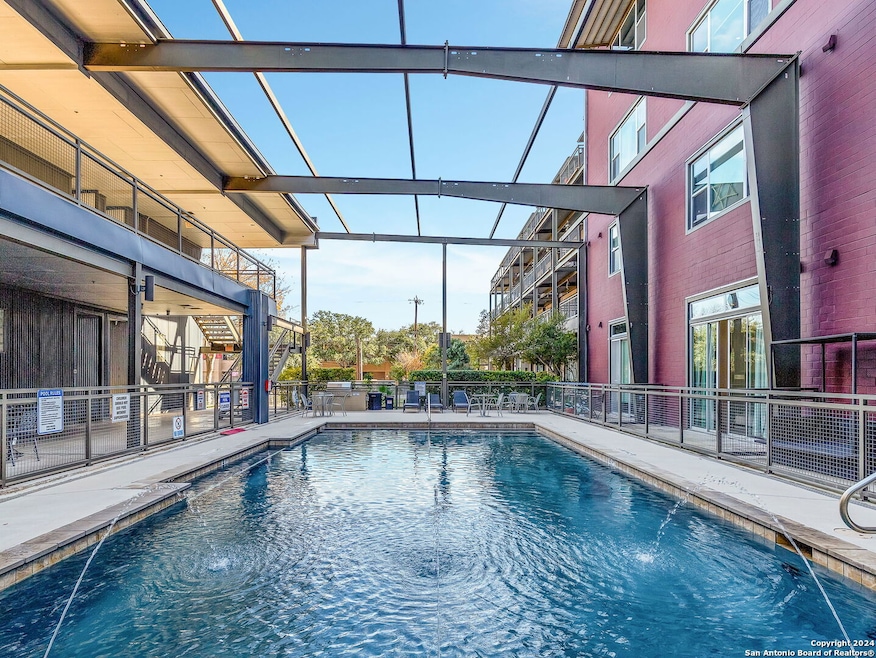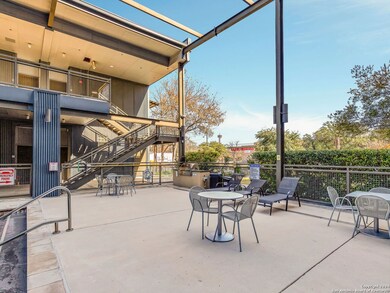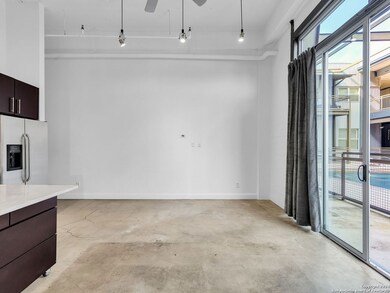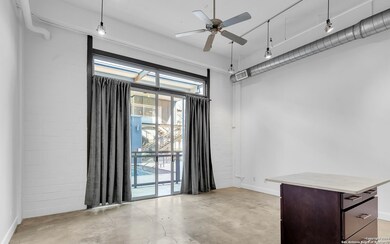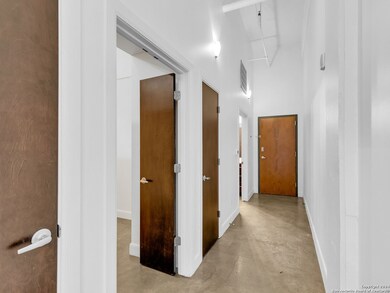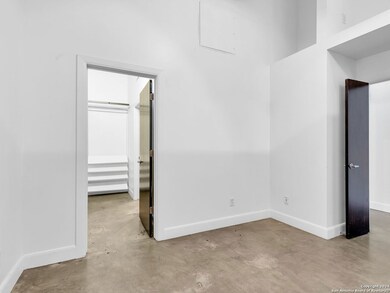Judson Candy Factory Lofts 831 S Flores St Unit 2110 San Antonio, TX 78204
SoFlo NeighborhoodHighlights
- Solid Surface Countertops
- Central Heating and Cooling System
- Ceiling Fan
- Walk-In Closet
- Combination Dining and Living Room
- 4-minute walk to Beautify San Antonio Park
About This Home
Contemporary living, premier Southtown/SoFlo location, and a perfectly framed pool view from the living room make this Historic Judson Candy Factory condo one sweet deal! This one bedroom, one full bathroom condo boasts high ceilings, stainless steel appliances, and stained concrete floors. Also included is one covered parking space and one storage unit. The common area amenities include the large pool, bbq area by pool, fitness room, controlled access, and rooftop area for entertaining or lounging while taking in the city's skyline views.
Listing Agent
Elizabeth Barrera Lutz
King William Realty Listed on: 06/03/2025
Home Details
Home Type
- Single Family
Est. Annual Taxes
- $6,400
Year Built
- Built in 2008
Interior Spaces
- 723 Sq Ft Home
- 4-Story Property
- Ceiling Fan
- Window Treatments
- Combination Dining and Living Room
- Concrete Flooring
- Laundry on main level
Kitchen
- Stove
- Dishwasher
- Solid Surface Countertops
Bedrooms and Bathrooms
- 1 Bedroom
- Walk-In Closet
- 1 Full Bathroom
Additional Features
- Pool Cover
- Central Heating and Cooling System
Listing and Financial Details
- Rent includes fees, amnts
- Assessor Parcel Number 009851022110
- Seller Concessions Not Offered
Map
About Judson Candy Factory Lofts
Source: San Antonio Board of REALTORS®
MLS Number: 1871701
APN: 00985-102-2110
- 831 S Flores St Unit 2407 AND 2409
- 831 S Flores St Unit 2101
- 831 S Flores St Unit 2201
- 831 S Flores St Unit 3202
- 831 S Flores St Unit 2410
- 217 W Johnson
- 205 E Rische
- 1202 S Flores St Unit 104
- 126 Daniel St
- 35 Enia Cir
- 1401 S Flores St Unit 202
- 1401 S Flores St Unit 409
- 1401 S Flores St Unit 212
- 1401 S Flores St Unit 118
- 1401 S Flores St Unit 216
- 1401 S Flores St Unit 309
- 1331 S Flores St Unit 211
- 1331 S Flores St Unit 213
- 1339 S Flores St Unit 106
- 1339 S Flores St Unit 203
- 831 S Flores St Unit 3104
- 831 S Flores St Unit 2209
- 831 S Flores St Unit 2309
- 831 S Flores St Unit 1204
- 114 Camp Unit 204
- 216 E Rische
- 1401 S Flores St Unit 202
- 1331 S Flores St Unit 211
- 939 S Frio St Unit 2008
- 939 S Frio St Unit 2007
- 939 S Frio St Unit 2006
- 939 S Frio St Unit 2002
- 939 S Frio St Unit 4322
- 939 S Frio St Unit 4320
- 939 S Frio St Unit 3501
- 1339 S Flores St Unit 107
- 939 S Frio St
- 210 W Peden Alley Unit 113
- 210 W Peden Alley Unit 102
- 1231 S Alamo St
