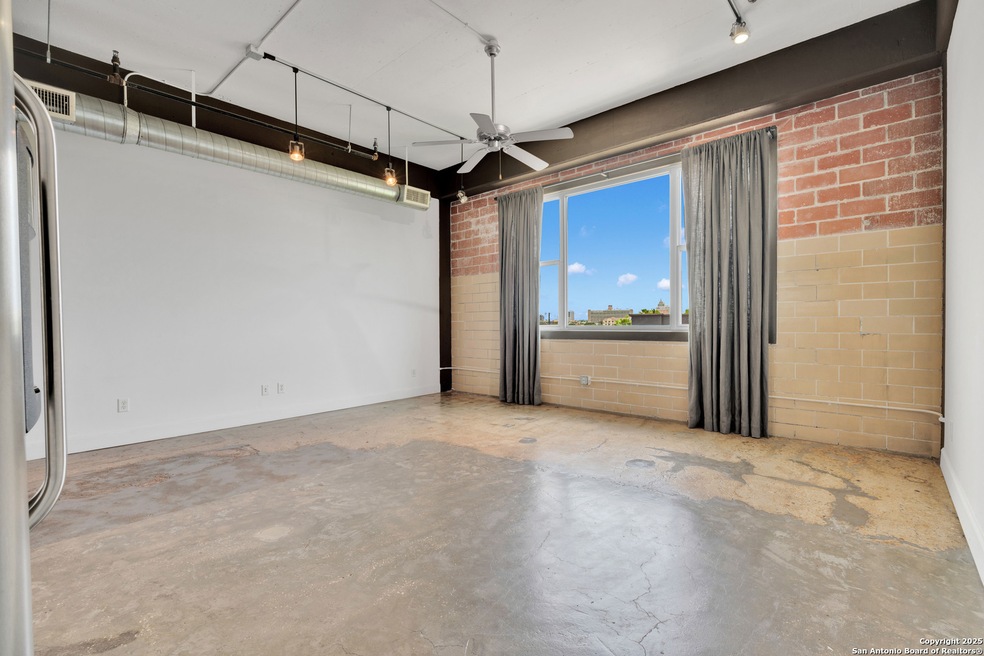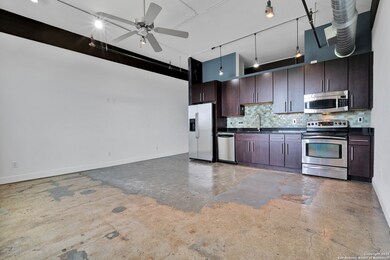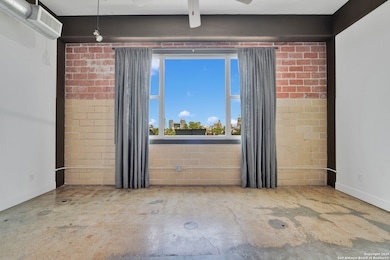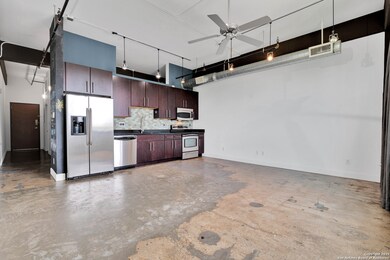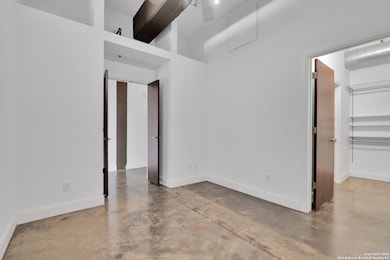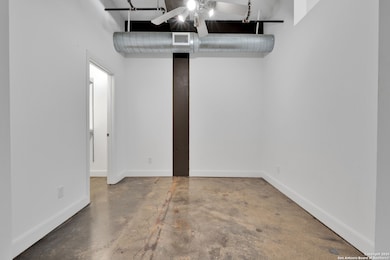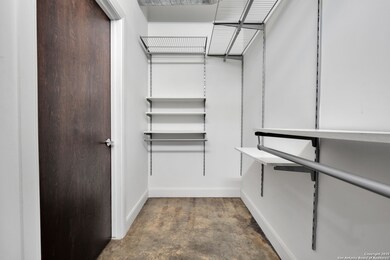Judson Candy Factory Lofts 831 S Flores St Unit 2309 San Antonio, TX 78204
SoFlo Neighborhood
1
Bed
1
Bath
721
Sq Ft
2008
Built
Highlights
- Detached Garage
- Walk-In Closet
- Combination Dining and Living Room
- Eat-In Kitchen
- Central Heating and Cooling System
- 4-minute walk to Beautify San Antonio Park
About This Home
**Fall special: 1/2 off first months rent**Introducing 831 S Flores, Unit 2309-a stylish 1-bedroom, 1-bathroom condo nestled in the heart of downtown San Antonio. This contemporary living space offers modern finishes, an open floor plan, and stunning views of the city skyline. Enjoy easy access to vibrant dining, shopping, and entertainment options right at your doorstep. Perfect for those seeking a dynamic lifestyle, this condo blends convenience and luxury in one of San Antonio's most sought-after locations. Experience city living at its finest!
Home Details
Home Type
- Single Family
Est. Annual Taxes
- $6,269
Year Built
- 2008
Parking
- Detached Garage
Interior Spaces
- 721 Sq Ft Home
- 4-Story Property
- Window Treatments
- Combination Dining and Living Room
- Concrete Flooring
- Washer Hookup
Kitchen
- Eat-In Kitchen
- Stove
Bedrooms and Bathrooms
- 1 Bedroom
- Walk-In Closet
- 1 Full Bathroom
Utilities
- Central Heating and Cooling System
Listing and Financial Details
- Assessor Parcel Number 009851022309
Map
About Judson Candy Factory Lofts
Source: San Antonio Board of REALTORS®
MLS Number: 1886856
APN: 00985-102-2309
Nearby Homes
- 831 S Flores St Unit 2407 AND 2409
- 831 S Flores St Unit 2101
- 831 S Flores St Unit 2201
- 831 S Flores St Unit 3202
- 831 S Flores St Unit 2410
- 217 W Johnson
- 205 E Rische
- 1202 S Flores St Unit 104
- 126 Daniel St
- 35 Enia Cir
- 1401 S Flores St Unit 202
- 1401 S Flores St Unit 409
- 1401 S Flores St Unit 212
- 1401 S Flores St Unit 118
- 1401 S Flores St Unit 216
- 1401 S Flores St Unit 309
- 1331 S Flores St Unit 211
- 1331 S Flores St Unit 213
- 1339 S Flores St Unit 106
- 1339 S Flores St Unit 203
- 831 S Flores St Unit 2209
- 831 S Flores St Unit 3104
- 831 S Flores St Unit 2110
- 831 S Flores St Unit 1204
- 114 Camp Unit 204
- 216 E Rische
- 1401 S Flores St Unit 202
- 1331 S Flores St Unit 211
- 939 S Frio St Unit 3501
- 939 S Frio St Unit 4320
- 939 S Frio St Unit 4322
- 939 S Frio St Unit 2006
- 939 S Frio St Unit 2002
- 939 S Frio St Unit 2008
- 939 S Frio St Unit 2007
- 1339 S Flores St Unit 107
- 939 S Frio St
- 210 W Peden Alley Unit 102
- 210 W Peden Alley Unit 113
- 1231 S Alamo St
