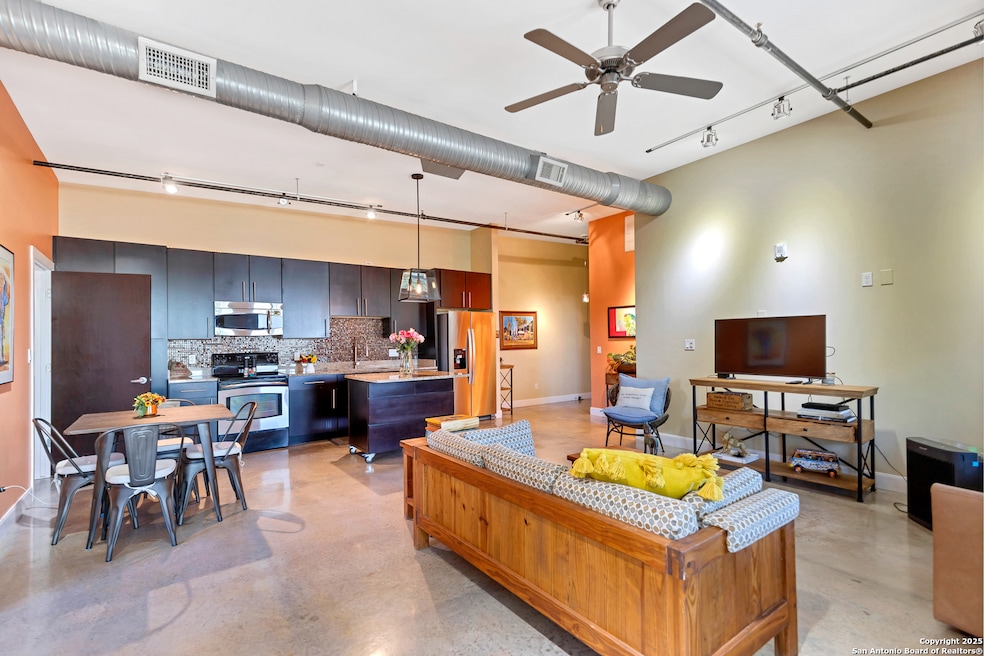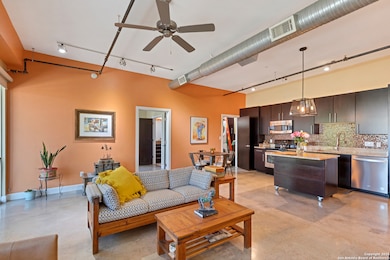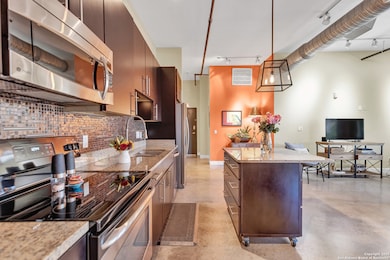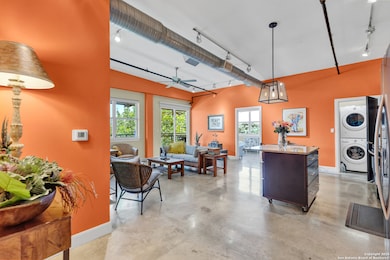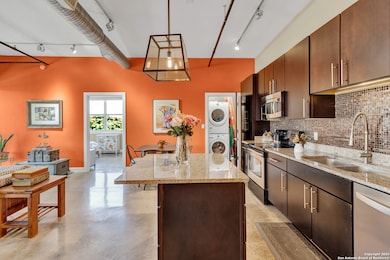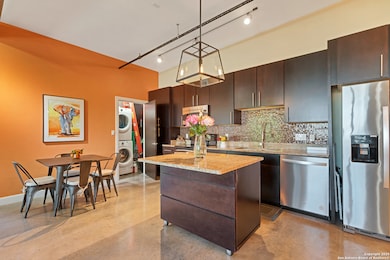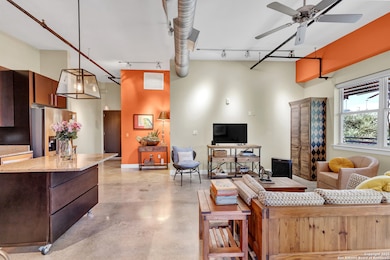Judson Candy Factory Lofts 831 S Flores St Unit 3202 Floor 2 San Antonio, TX 78204
SoFlo NeighborhoodEstimated payment $3,460/month
Highlights
- Open Floorplan
- Inside Utility
- Combination Dining and Living Room
- High Ceiling
- Central Heating and Cooling System
- 4-minute walk to Beautify San Antonio Park
About This Home
Stylish Southtown Condo with Industrial Flair + Prime Location! Discover this rare 2-bedroom, 2-bathroom condo in Southtown-one of San Antonio's most vibrant and walkable neighborhoods. This spacious second-floor corner unit features abundant natural light and a 30' x 7' balcony, ideal for enjoying outdoor space year-round. Inside, the condo showcases urban-industrial design with polished concrete floors, high ceilings, and an open-concept layout. The well-appointed kitchen includes granite countertops, stainless steel appliances, and a large island that flows into the main living and dining areas. A thoughtful split-bedroom floor plan provides privacy between the two bedrooms, each with convenient access to a full bathroom. Additional features include: 2 covered parking spaces, oversized storage unit, community pool, fitness center, bike storage, and dog washing station, gated access. Located in the rear corner of a quiet two-story building, this condo offers easy access to downtown San Antonio, the San Pedro Creek expansion, Blue Star Arts Complex, HEB, and a wide variety of local dining, arts, and entertainment options. This unique property offers a flexible, low-maintenance lifestyle in a dynamic urban setting.
Property Details
Home Type
- Condominium
Est. Annual Taxes
- $9,489
Year Built
- Built in 2008
HOA Fees
- $508 Monthly HOA Fees
Home Design
- Brick Exterior Construction
Interior Spaces
- 1,080 Sq Ft Home
- 2-Story Property
- Open Floorplan
- High Ceiling
- Ceiling Fan
- Window Treatments
- Combination Dining and Living Room
- Inside Utility
- Concrete Flooring
Kitchen
- Stove
- Microwave
- Ice Maker
- Dishwasher
- Disposal
Bedrooms and Bathrooms
- 2 Bedrooms
- 2 Full Bathrooms
Schools
- Bonham Elementary School
- Brackenrdg High School
Utilities
- Central Heating and Cooling System
- Electric Water Heater
- Cable TV Available
Community Details
- $300 HOA Transfer Fee
- Judson Candy Factory Lofts Condominium Association
- Built by Judson Candy Factory
- Mandatory home owners association
Listing and Financial Details
- Legal Lot and Block 3202 / BLDG
- Assessor Parcel Number 009851033202
Map
About Judson Candy Factory Lofts
Home Values in the Area
Average Home Value in this Area
Tax History
| Year | Tax Paid | Tax Assessment Tax Assessment Total Assessment is a certain percentage of the fair market value that is determined by local assessors to be the total taxable value of land and additions on the property. | Land | Improvement |
|---|---|---|---|---|
| 2025 | $5,365 | $388,900 | $13,940 | $374,960 |
| 2024 | $5,365 | $393,190 | $13,940 | $379,250 |
| 2023 | $5,365 | $380,376 | $13,940 | $368,720 |
| 2022 | $9,370 | $345,796 | $13,940 | $369,190 |
| 2021 | $8,783 | $314,360 | $13,940 | $300,420 |
| 2020 | $8,875 | $313,140 | $13,940 | $299,200 |
| 2019 | $8,628 | $301,040 | $13,940 | $287,100 |
| 2018 | $8,586 | $302,580 | $13,940 | $288,640 |
| 2017 | $8,543 | $302,690 | $13,940 | $288,750 |
| 2016 | $8,483 | $300,552 | $13,940 | $287,250 |
| 2015 | -- | $273,229 | $13,940 | $272,060 |
| 2014 | -- | $248,390 | $0 | $0 |
Property History
| Date | Event | Price | List to Sale | Price per Sq Ft | Prior Sale |
|---|---|---|---|---|---|
| 09/11/2025 09/11/25 | For Sale | $410,000 | +26.3% | $380 / Sq Ft | |
| 09/05/2017 09/05/17 | Sold | -- | -- | -- | View Prior Sale |
| 08/06/2017 08/06/17 | Pending | -- | -- | -- | |
| 06/21/2017 06/21/17 | For Sale | $324,500 | -- | $300 / Sq Ft |
Purchase History
| Date | Type | Sale Price | Title Company |
|---|---|---|---|
| Special Warranty Deed | -- | None Listed On Document | |
| Warranty Deed | -- | None Available | |
| Vendors Lien | -- | Chicago Title |
Mortgage History
| Date | Status | Loan Amount | Loan Type |
|---|---|---|---|
| Previous Owner | $172,000 | New Conventional |
Source: San Antonio Board of REALTORS®
MLS Number: 1907046
APN: 00985-103-3202
- 831 S Flores St Unit 2407 AND 2409
- 831 S Flores St Unit 2101
- 831 S Flores St Unit 2201
- 831 S Flores St Unit 2410
- 217 W Johnson
- 205 E Rische
- 1202 S Flores St Unit 104
- 126 Daniel St
- 35 Enia Cir
- 1401 S Flores St Unit 202
- 1401 S Flores St Unit 409
- 1401 S Flores St Unit 212
- 1401 S Flores St Unit 118
- 1401 S Flores St Unit 216
- 1401 S Flores St Unit 309
- 1331 S Flores St Unit 211
- 1331 S Flores St Unit 213
- 1339 S Flores St Unit 106
- 1339 S Flores St Unit 203
- 1339 S Flores St Unit 105
- 831 S Flores St Unit 3104
- 831 S Flores St Unit 2209
- 831 S Flores St Unit 2309
- 831 S Flores St Unit 1204
- 831 S Flores St Unit 2110
- 114 Camp Unit 204
- 216 E Rische
- 1401 S Flores St Unit 202
- 1331 S Flores St Unit 211
- 939 S Frio St Unit 2008
- 939 S Frio St Unit 2007
- 939 S Frio St Unit 2006
- 939 S Frio St Unit 2002
- 939 S Frio St Unit 4322
- 939 S Frio St Unit 4320
- 939 S Frio St Unit 3501
- 1339 S Flores St Unit 107
- 939 S Frio St
- 210 W Peden Alley Unit 113
- 210 W Peden Alley Unit 102
