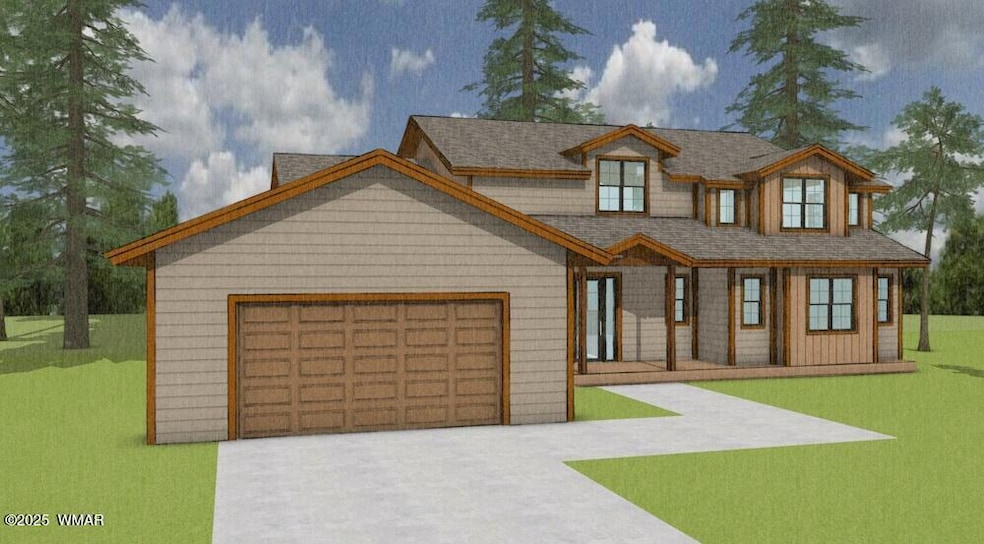831 S Rockcress Ln Show Low, AZ 85901
Estimated payment $5,106/month
Highlights
- Barn or Stable
- Fitness Center
- Gated Community
- Show Low High School Rated A-
- New Construction
- Pine Trees
About This Home
New Construction in Torreon! Plans approved by architectural committee, so buy now to pick your own finishes.Lot is in a gated area, and convenient to clubhouse, golf course, pool, restaurant and other amenities. Don't miss out, since lot availability is dwindling. Have your own custom home in the most exclusive area of the White Mountains.
Listing Agent
Genesis Real Estate & Development Inc License #SA681972000 Listed on: 01/20/2025
Home Details
Home Type
- Single Family
Est. Annual Taxes
- $334
Year Built
- Built in 2025 | New Construction
Lot Details
- 0.28 Acre Lot
- Property fronts a private road
- Cul-De-Sac
- South Facing Home
- Corners Of The Lot Have Been Marked
- Pine Trees
HOA Fees
- $283 Monthly HOA Fees
Home Design
- Wood Frame Construction
- Pitched Roof
- Shingle Roof
- Hardboard
Interior Spaces
- 2,953 Sq Ft Home
- 1-Story Property
- Wet Bar
- Vaulted Ceiling
- Fireplace With Gas Starter
- Entrance Foyer
- Great Room
- Living Room with Fireplace
- Formal Dining Room
- Screened Porch
- Utility Room
Kitchen
- Breakfast Bar
- Electric Range
- Microwave
- Dishwasher
- Disposal
Flooring
- Wood
- Tile
- Vinyl Plank
Bedrooms and Bathrooms
- 4 Bedrooms
- Dressing Area
- 2 Bathrooms
- Solid Surface Bathroom Countertops
- Granite Bathroom Countertops
- Double Vanity
- Bathtub
- Shower Only
Laundry
- Dryer
- Washer
Home Security
- Home Security System
- Smart Locks
- Carbon Monoxide Detectors
- Fire and Smoke Detector
Parking
- 2 Car Attached Garage
- Garage Door Opener
Outdoor Features
- Covered Deck
- Arizona Room
- Rain Gutters
Horse Facilities and Amenities
- Horses Allowed On Property
- Corral
- Barn or Stable
Utilities
- Forced Air Heating and Cooling System
- Heating System Uses Natural Gas
- Separate Meters
- Electric Water Heater
- Water Softener
- Phone Available
- Cable TV Available
Listing and Financial Details
- Assessor Parcel Number 309-74-051
Community Details
Overview
- Built by Terrell Development
Recreation
- Tennis Courts
- Fitness Center
- Community Pool
Additional Features
- Clubhouse
- Gated Community
Map
Home Values in the Area
Average Home Value in this Area
Tax History
| Year | Tax Paid | Tax Assessment Tax Assessment Total Assessment is a certain percentage of the fair market value that is determined by local assessors to be the total taxable value of land and additions on the property. | Land | Improvement |
|---|---|---|---|---|
| 2026 | $334 | -- | -- | -- |
| 2025 | $329 | $7,672 | $7,672 | $0 |
| 2024 | $329 | $7,509 | $7,509 | $0 |
| 2023 | $329 | $4,719 | $4,719 | $0 |
| 2022 | $311 | $0 | $0 | $0 |
| 2021 | $311 | $0 | $0 | $0 |
| 2020 | $428 | $0 | $0 | $0 |
| 2019 | $427 | $0 | $0 | $0 |
| 2018 | $580 | $0 | $0 | $0 |
| 2017 | $536 | $0 | $0 | $0 |
| 2016 | $528 | $0 | $0 | $0 |
| 2015 | $555 | $4,800 | $4,800 | $0 |
Property History
| Date | Event | Price | Change | Sq Ft Price |
|---|---|---|---|---|
| 01/20/2025 01/20/25 | For Sale | $900,000 | +928.6% | $305 / Sq Ft |
| 07/23/2024 07/23/24 | Sold | $87,500 | -2.7% | -- |
| 05/30/2024 05/30/24 | Price Changed | $89,900 | -5.3% | -- |
| 01/24/2024 01/24/24 | For Sale | $94,900 | -- | -- |
Purchase History
| Date | Type | Sale Price | Title Company |
|---|---|---|---|
| Warranty Deed | $87,500 | Pioneer Title Agency | |
| Warranty Deed | -- | -- | |
| Warranty Deed | -- | Accommodation | |
| Special Warranty Deed | $35,000 | Great American Ttl Agcy Inc | |
| Special Warranty Deed | $34,136 | Title Agency Inc | |
| Trustee Deed | $26,238 | Security Title Agency |
Mortgage History
| Date | Status | Loan Amount | Loan Type |
|---|---|---|---|
| Open | $61,250 | Seller Take Back |
Source: White Mountain Association of REALTORS®
MLS Number: 254216
APN: 309-74-051
- 630 S Rockcress Ln
- 3331 W Tobasa Ln
- 3321 W Mariposa Ln
- 3360 W Mariposa Ln
- 811 S Rockcress Ln
- 490 S Spirea Ln
- 501 S Spirea Ln
- 750 S Spirea Ln
- 3600 W Torreon Ct
- 3130 W Young
- 401 S 31st Dr
- 3200 W Black Oak Loop
- 991 S Spirea Ln
- 3240 W Black Oak Loop
- 3020 W Lodgepole Ln
- 3020 W Young
- 3050 W Black Oak Loop Unit Lot 7
- 3260 W Black Oak Loop Unit Lot 28
- 3001 W Young
- 3990 W Sugar Pine Loop
- 481 S Yarrow Ln Unit ID1255454P
- 3901 W Cooley St
- 2890 W Villa Loop
- 2870 W Villa Loop
- 2860 W Villa Loop
- 2850 W Villa Loop
- 4680 W Mogollon Dr
- 921 S 11th Ave
- 4760 W Bison Ln
- 100 W Cooley St
- 280 N Central Ave
- 501 N 9th Place
- 2700 S White Mountain Rd
- 6168 W Starlight Ridge Pkwy
- 3060 E Show Low Lake Rd
- 5468 Wild Game Trail
- 5468 Wild Game Trail
- 5378 W Glen Abbey Trail
- 5411 N Saint Andrews Dr
- 2061 W Rim Rd


