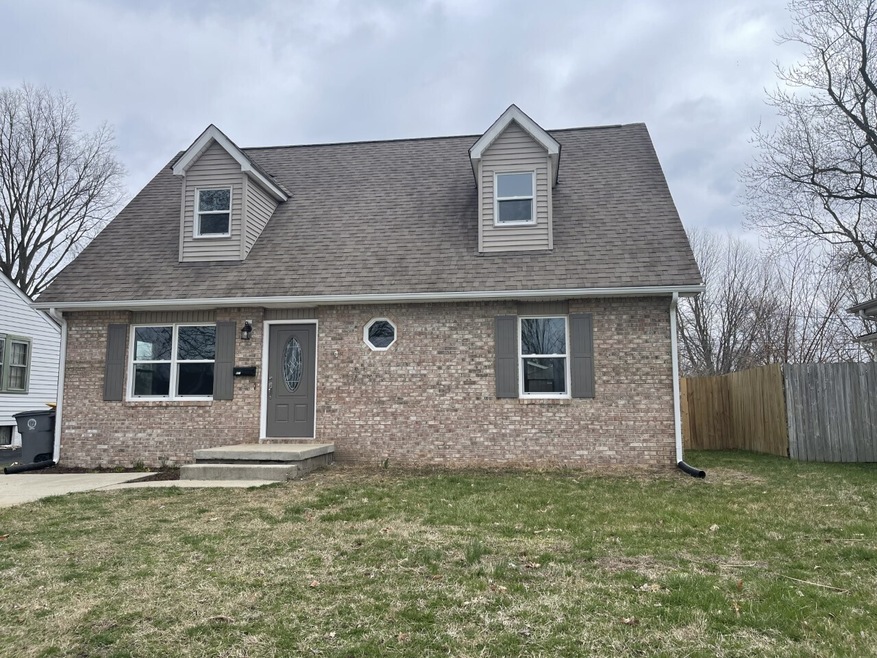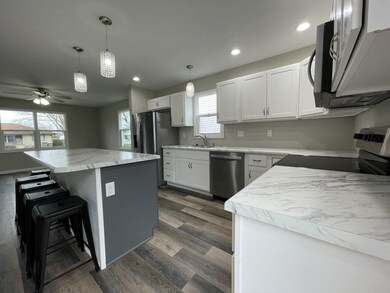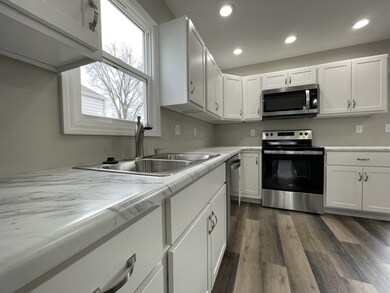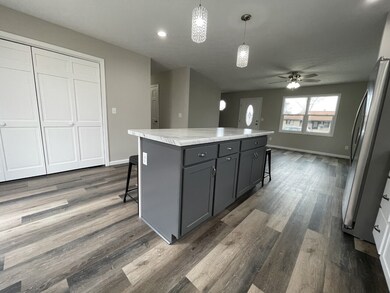
831 Sarasota Dr Seymour, IN 47274
Highlights
- Cape Cod Architecture
- Eat-In Kitchen
- Kitchen Island
- No HOA
- Shed
- Forced Air Heating System
About This Home
As of May 2023BEAUTIFULLY REMODELED AND MOVE IN READY!! You will love the new look of this home. Huge master bedroom with it's own full bath and walk in closet. 2 large bedrooms upstairs with new full bath, carpeting, paint and plenty of storage. Very nice new 1/2 bath on the main level. Gorgeous kitchen including all new appliances, cabinets, counter tops, lighting and huge island that seats 6! Home features all new windows, outside AC unit, all new flooring and more! Privacy fenced back yard, storage barn and A 2 1/2 CAR DETACHED GARAGE. Yard has been seeded and ready for spring.
Last Agent to Sell the Property
Berkshire Hathaway Home License #RB17002156 Listed on: 03/13/2023

Home Details
Home Type
- Single Family
Est. Annual Taxes
- $2,272
Year Built
- Built in 1993 | Remodeled
Lot Details
- 2,016 Sq Ft Lot
- Property is Fully Fenced
Parking
- 2 Car Garage
Home Design
- Cape Cod Architecture
- Block Foundation
- Vinyl Construction Material
Interior Spaces
- 2-Story Property
- Combination Dining and Living Room
- Attic Access Panel
- Fire and Smoke Detector
Kitchen
- Eat-In Kitchen
- Electric Oven
- Built-In Microwave
- Dishwasher
- Kitchen Island
- Disposal
Flooring
- Carpet
- Laminate
Bedrooms and Bathrooms
- 3 Bedrooms
Outdoor Features
- Shed
- Storage Shed
Schools
- Seymour-Jackson Elementary School
- Seymour Middle School
- Seymour Senior High School
Utilities
- Forced Air Heating System
- Heating System Uses Gas
- Electric Water Heater
Community Details
- No Home Owners Association
Listing and Financial Details
- Tax Lot 1
- Assessor Parcel Number 366619103087000009
Ownership History
Purchase Details
Home Financials for this Owner
Home Financials are based on the most recent Mortgage that was taken out on this home.Purchase Details
Home Financials for this Owner
Home Financials are based on the most recent Mortgage that was taken out on this home.Purchase Details
Purchase Details
Similar Homes in Seymour, IN
Home Values in the Area
Average Home Value in this Area
Purchase History
| Date | Type | Sale Price | Title Company |
|---|---|---|---|
| Warranty Deed | $255,000 | None Listed On Document | |
| Warranty Deed | $140,000 | -- | |
| Quit Claim Deed | -- | None Available | |
| Deed | $67,600 | -- |
Mortgage History
| Date | Status | Loan Amount | Loan Type |
|---|---|---|---|
| Open | $250,381 | FHA |
Property History
| Date | Event | Price | Change | Sq Ft Price |
|---|---|---|---|---|
| 05/05/2023 05/05/23 | Sold | $255,000 | -5.5% | $126 / Sq Ft |
| 03/30/2023 03/30/23 | Pending | -- | -- | -- |
| 03/13/2023 03/13/23 | For Sale | $269,900 | +92.8% | $134 / Sq Ft |
| 11/15/2022 11/15/22 | Sold | $140,000 | +0.1% | $69 / Sq Ft |
| 11/01/2022 11/01/22 | Pending | -- | -- | -- |
| 10/31/2022 10/31/22 | For Sale | $139,900 | -- | $69 / Sq Ft |
Tax History Compared to Growth
Tax History
| Year | Tax Paid | Tax Assessment Tax Assessment Total Assessment is a certain percentage of the fair market value that is determined by local assessors to be the total taxable value of land and additions on the property. | Land | Improvement |
|---|---|---|---|---|
| 2024 | $1,618 | $164,300 | $12,000 | $152,300 |
| 2023 | $1,124 | $130,100 | $8,700 | $121,400 |
| 2022 | $2,474 | $123,300 | $8,700 | $114,600 |
| 2021 | $2,272 | $113,300 | $8,700 | $104,600 |
| 2020 | $2,254 | $112,400 | $8,700 | $103,700 |
| 2019 | $786 | $112,500 | $8,700 | $103,800 |
| 2018 | $783 | $112,500 | $8,700 | $103,800 |
| 2017 | $915 | $110,600 | $8,700 | $101,900 |
| 2016 | $631 | $104,500 | $8,700 | $95,800 |
| 2014 | $364 | $90,800 | $8,700 | $82,100 |
| 2013 | $364 | $92,000 | $8,700 | $83,300 |
Agents Affiliated with this Home
-
Kenna White

Seller's Agent in 2023
Kenna White
Berkshire Hathaway Home
(812) 522-5060
145 Total Sales
-
Daniel Smith

Buyer's Agent in 2023
Daniel Smith
F.C. Tucker Real Estate Experts
(812) 592-5441
76 Total Sales
Map
Source: MIBOR Broker Listing Cooperative®
MLS Number: 21910171
APN: 36-66-19-103-087.000-009
- 819 S Lynn St
- 822 Allendale Dr
- 924 S Lynn St
- 836 Wendemere Dr
- 902 S Walnut St
- 928 S Walnut St
- 318 N Park Dr
- 104 Meadowlark Dr W
- 315 Glenbrook Dr
- 328 Calvin Blvd
- 1295 Colonial Dr
- 328 E Laurel St
- 715 W 5th St
- 447 Kessler Blvd
- 705 W 6th St
- 500 Indianapolis Ave
- 3504 Killarney Ct
- 3502 Killarney Ct
- 3506 Killarney Ct
- 3510 Killarney Ct






