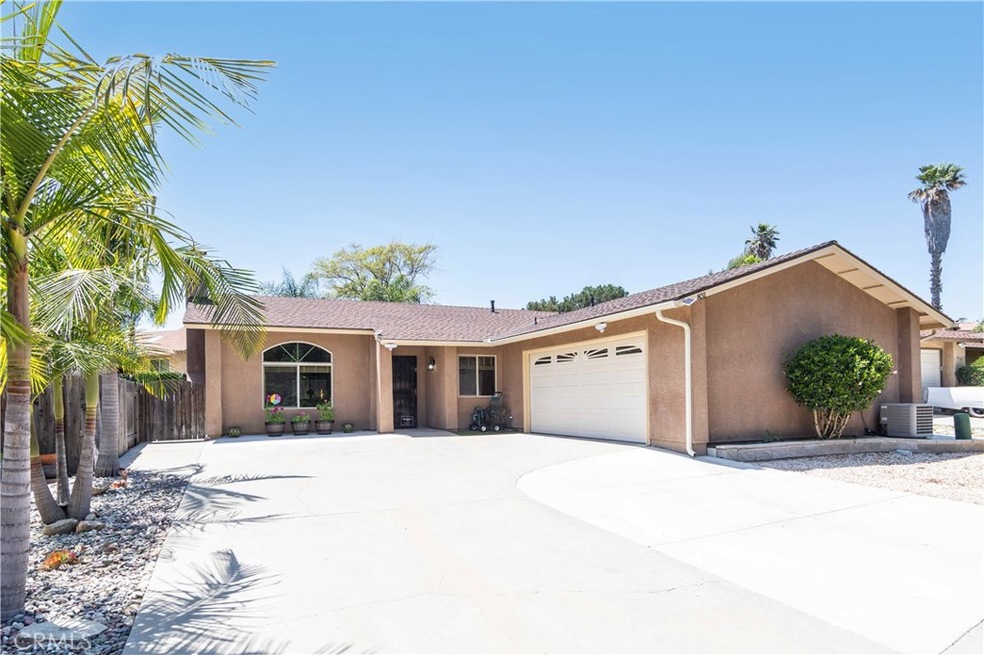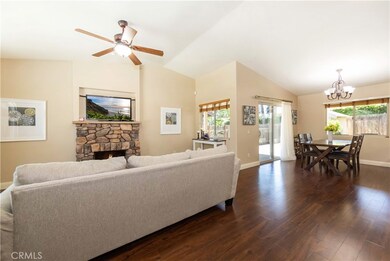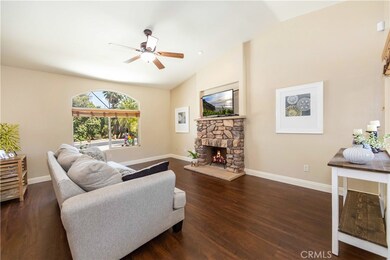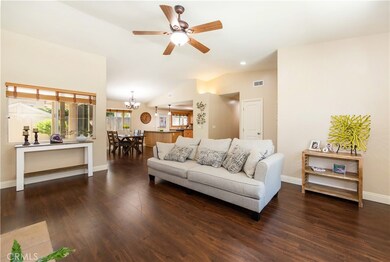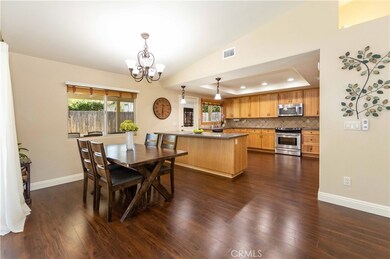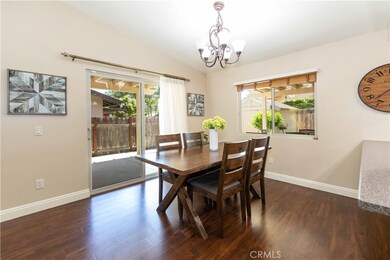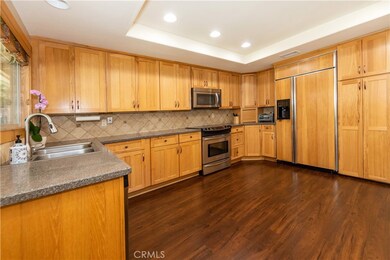
831 Shade Tree Ln Fallbrook, CA 92028
Highlights
- Open Floorplan
- High Ceiling
- Tennis Courts
- Wood Flooring
- Corian Countertops
- Cul-De-Sac
About This Home
As of June 2021Showings start 5/22.
Fabulous Fallbrook single story. This meticulously maintained home has loads of upgrades and updates throughout. When entering the home you will notice the open concept floor plan with dark floors, brick fireplace, and the vaulted ceilings. The dining room is open to the large kitchen which features tons of custom cabinets and corian counters. The bright and airy master bedroom features newer LVP floors, his and her closets, and custom built-in storage. The master bath has dual sinks, stone-like tile, and a walk-in shower. the secondary bedrooms have also been updated with LVP and mirrored closet doors.
Additional features: Breakfast counter, double pantry, dual pane windows, upgraded sliding doors, upgraded doors, large backyard, 2 patio covers, oversized driveway, epoxy floors in garage.
Call today to schedule your tour!
Last Agent to Sell the Property
Reliable Realty Inc. License #01393940 Listed on: 05/22/2021
Last Buyer's Agent
Steve Hopp
Altas Realty License #01133649
Home Details
Home Type
- Single Family
Est. Annual Taxes
- $6,608
Year Built
- Built in 1982
Lot Details
- 6,534 Sq Ft Lot
- Cul-De-Sac
- Wood Fence
- Level Lot
- Back Yard
- Property is zoned R1
HOA Fees
- $96 Monthly HOA Fees
Parking
- 2 Car Attached Garage
- Parking Available
- Two Garage Doors
- Driveway Level
Home Design
- Turnkey
- Planned Development
- Shingle Roof
Interior Spaces
- 1,463 Sq Ft Home
- Open Floorplan
- High Ceiling
- Ceiling Fan
- Double Pane Windows
- Living Room with Fireplace
- Dining Room
Kitchen
- Breakfast Bar
- Electric Oven
- Corian Countertops
- Pots and Pans Drawers
Flooring
- Wood
- Tile
- Vinyl
Bedrooms and Bathrooms
- 3 Main Level Bedrooms
- Remodeled Bathroom
- 2 Full Bathrooms
- Dual Vanity Sinks in Primary Bathroom
- Bathtub
- Walk-in Shower
Laundry
- Laundry Room
- Laundry in Garage
Additional Features
- No Interior Steps
- Concrete Porch or Patio
- Central Heating and Cooling System
Listing and Financial Details
- Tax Lot 51
- Tax Tract Number 9249
- Assessor Parcel Number 1058004800
Community Details
Overview
- Woodcreek Association, Phone Number (951) 296-9030
- Woodcreek HOA
Recreation
- Tennis Courts
Ownership History
Purchase Details
Home Financials for this Owner
Home Financials are based on the most recent Mortgage that was taken out on this home.Purchase Details
Home Financials for this Owner
Home Financials are based on the most recent Mortgage that was taken out on this home.Purchase Details
Purchase Details
Purchase Details
Purchase Details
Home Financials for this Owner
Home Financials are based on the most recent Mortgage that was taken out on this home.Purchase Details
Home Financials for this Owner
Home Financials are based on the most recent Mortgage that was taken out on this home.Purchase Details
Purchase Details
Similar Homes in Fallbrook, CA
Home Values in the Area
Average Home Value in this Area
Purchase History
| Date | Type | Sale Price | Title Company |
|---|---|---|---|
| Grant Deed | $580,000 | Lawyers Title Company | |
| Grant Deed | $495,000 | Corinthian Title Company | |
| Grant Deed | $280,000 | Chicago Title | |
| Grant Deed | $200,000 | Lsi Title Company | |
| Trustee Deed | $170,000 | None Available | |
| Grant Deed | $425,000 | First American Title Co | |
| Individual Deed | $125,000 | First American Title Co | |
| Deed | $113,900 | -- | |
| Deed | $85,900 | -- |
Mortgage History
| Date | Status | Loan Amount | Loan Type |
|---|---|---|---|
| Open | $569,494 | FHA | |
| Previous Owner | $486,034 | FHA | |
| Previous Owner | $360,000 | Negative Amortization | |
| Previous Owner | $107,990 | Credit Line Revolving | |
| Previous Owner | $340,000 | Purchase Money Mortgage | |
| Previous Owner | $100,000 | Credit Line Revolving | |
| Previous Owner | $44,850 | Unknown | |
| Previous Owner | $86,500 | Unknown | |
| Previous Owner | $117,550 | FHA |
Property History
| Date | Event | Price | Change | Sq Ft Price |
|---|---|---|---|---|
| 06/24/2021 06/24/21 | Sold | $580,000 | +5.5% | $396 / Sq Ft |
| 05/28/2021 05/28/21 | For Sale | $550,000 | -5.2% | $376 / Sq Ft |
| 05/24/2021 05/24/21 | Off Market | $580,000 | -- | -- |
| 05/22/2021 05/22/21 | For Sale | $550,000 | +11.1% | $376 / Sq Ft |
| 07/23/2020 07/23/20 | Sold | $495,000 | +3.1% | $338 / Sq Ft |
| 06/17/2020 06/17/20 | Pending | -- | -- | -- |
| 06/11/2020 06/11/20 | For Sale | $480,000 | -- | $328 / Sq Ft |
Tax History Compared to Growth
Tax History
| Year | Tax Paid | Tax Assessment Tax Assessment Total Assessment is a certain percentage of the fair market value that is determined by local assessors to be the total taxable value of land and additions on the property. | Land | Improvement |
|---|---|---|---|---|
| 2025 | $6,608 | $627,807 | $317,074 | $310,733 |
| 2024 | $6,608 | $615,498 | $310,857 | $304,641 |
| 2023 | $6,412 | $603,430 | $304,762 | $298,668 |
| 2022 | $6,415 | $591,599 | $298,787 | $292,812 |
| 2021 | $5,227 | $495,000 | $250,000 | $245,000 |
| 2020 | $3,518 | $328,005 | $146,431 | $181,574 |
| 2019 | $3,451 | $321,574 | $143,560 | $178,014 |
| 2018 | $3,474 | $315,270 | $140,746 | $174,524 |
| 2017 | $3,406 | $309,089 | $137,987 | $171,102 |
| 2016 | $3,321 | $303,030 | $135,282 | $167,748 |
| 2015 | $3,261 | $298,479 | $133,250 | $165,229 |
| 2014 | $3,200 | $292,633 | $130,640 | $161,993 |
Agents Affiliated with this Home
-

Seller's Agent in 2021
Yvonne Tapia
Reliable Realty Inc.
(760) 917-1510
3 in this area
33 Total Sales
-
S
Buyer's Agent in 2021
Steve Hopp
Altas Realty
-

Buyer's Agent in 2021
Jessica Aliano
ERA Ranch & Sea Realty
(760) 877-4709
4 in this area
62 Total Sales
-
M
Seller's Agent in 2020
Mark Polarek
eXp Realty of California, Inc
Map
Source: California Regional Multiple Listing Service (CRMLS)
MLS Number: SW21107023
APN: 105-800-48
- 849 Shade Tree Ln
- 819 Shade Tree Ln
- 935 Woodcreek Rd
- 705 Old Bridge Rd
- 910 Rodeo Queen Dr
- 1094 Felicidad Dr
- 907 Ridge Heights Dr
- 1057 Ridge Heights Dr
- 437 Debra Ann Dr
- 426 Debra Ann Dr
- 1086 Snow Creek Rd
- 701 E Fallbrook St
- 508 Village View Place
- 324 Shady Glen Dr
- 407 Debra Ann Dr
- 219 Potter St
- 1360 E Fallbrook St
- 622-24 Elbrook Dr
- 1161 Senwood Way
- 907 E Elder St Unit 1,2,3,4,5,6,7
