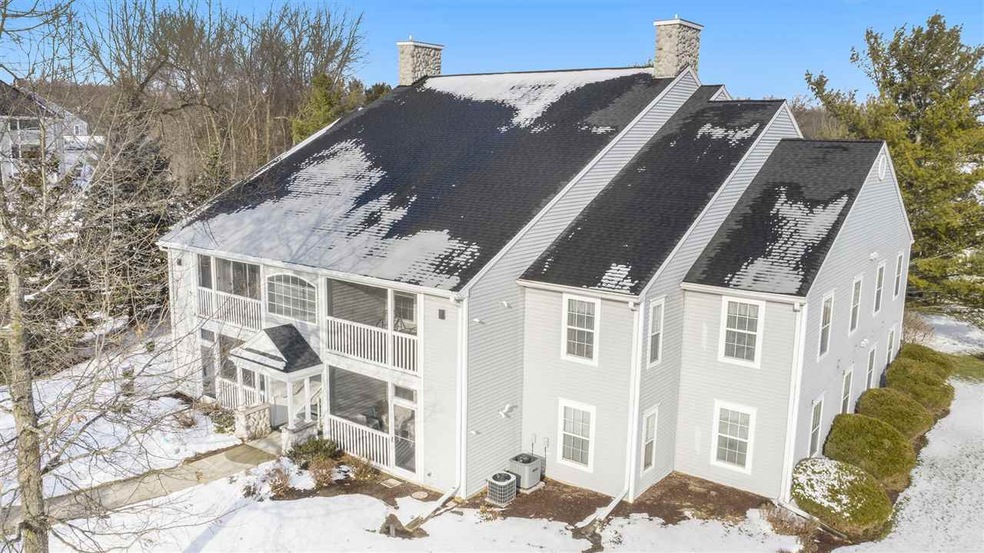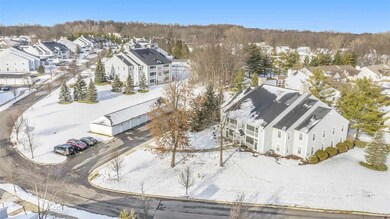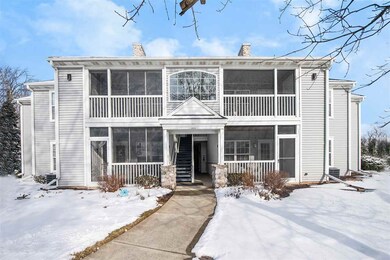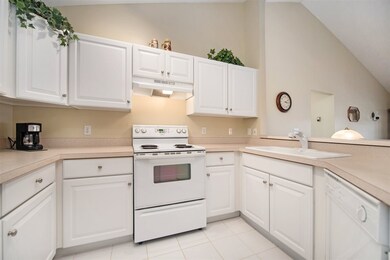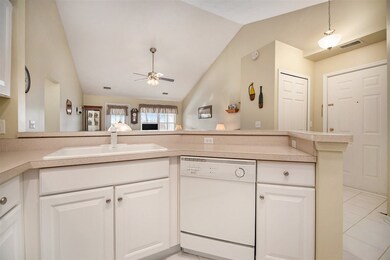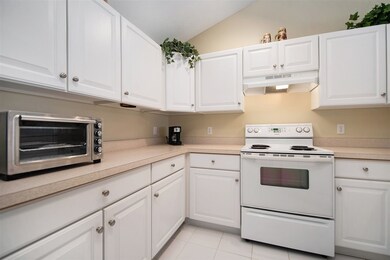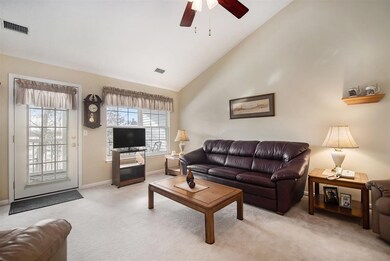
831 W Barrington Cir Unit 14 Jackson, MI 49203
Estimated Value: $161,000 - $200,000
Highlights
- Contemporary Architecture
- Balcony
- Eat-In Kitchen
- Screened Porch
- 1 Car Detached Garage
- Living Room
About This Home
As of March 2020SUMMIT TOWNSHIP CONDO! Contemporary vaulted ceilings, spacious rooms & an open floor plan awaits for you in this move-in ready 2 Bedroom, 2 Bath condo. Enjoy a low-to-no maintenance lifestyle in this beautiful one owner condo! Spacious master bedroom features a private on-suite w/walk-in shower, glass door enclosure, double closets & additional space for an office, reading nook or exercise area. Bright, white kitchen w/tons of counters, appliance set included (washer/dryer too). Enjoy mornings & evenings on your enclosed screen porch, watch the sunset in the Western sky. One car garage makes for great parking & storage. Leave the shovels & lawn mowers behind, relax & enjoy the maintenance free lifestyle this condo offers. Great walking paths throughout the neighborhood! Located just around the corner from Cascades Park & golf course, so spend your free time enjoying what you love. Town conveniences only minutes away, plus I-94, M-60 & US 127 for commuters. Super clean! Move-in ready!
Last Agent to Sell the Property
RE/MAX MID-MICHIGAN R.E. License #6501336455 Listed on: 02/10/2020

Home Details
Home Type
- Single Family
Est. Annual Taxes
- $1,256
Year Built
- Built in 2000
Lot Details
- 1
HOA Fees
- $200 Monthly HOA Fees
Parking
- 1 Car Detached Garage
Home Design
- Contemporary Architecture
- Slab Foundation
- Vinyl Siding
Interior Spaces
- 1,120 Sq Ft Home
- 2-Story Property
- Ceiling Fan
- Living Room
- Screened Porch
Kitchen
- Eat-In Kitchen
- Built-In Oven
Bedrooms and Bathrooms
- 2 Bedrooms
- 2 Full Bathrooms
Laundry
- Dryer
- Washer
Utilities
- Forced Air Heating System
- Heating System Uses Natural Gas
Additional Features
- Balcony
- Mineral Rights Excluded
Community Details
- Association fees include trash, snow removal, lawn/yard care
- Summit Glen Condominiums Subdivision
Ownership History
Purchase Details
Home Financials for this Owner
Home Financials are based on the most recent Mortgage that was taken out on this home.Purchase Details
Home Financials for this Owner
Home Financials are based on the most recent Mortgage that was taken out on this home.Similar Homes in Jackson, MI
Home Values in the Area
Average Home Value in this Area
Purchase History
| Date | Buyer | Sale Price | Title Company |
|---|---|---|---|
| Ahlers Theodore J | $110,000 | None Available | |
| Turpel Suzette | $120,000 | None Available |
Mortgage History
| Date | Status | Borrower | Loan Amount |
|---|---|---|---|
| Open | Ahlers Theodore J | $104,500 | |
| Previous Owner | Turpel Suzette | $96,000 |
Property History
| Date | Event | Price | Change | Sq Ft Price |
|---|---|---|---|---|
| 03/31/2020 03/31/20 | Sold | $120,000 | -- | $107 / Sq Ft |
| 02/26/2020 02/26/20 | Pending | -- | -- | -- |
Tax History Compared to Growth
Tax History
| Year | Tax Paid | Tax Assessment Tax Assessment Total Assessment is a certain percentage of the fair market value that is determined by local assessors to be the total taxable value of land and additions on the property. | Land | Improvement |
|---|---|---|---|---|
| 2025 | $2,336 | $80,000 | $0 | $0 |
| 2024 | $1,534 | $75,200 | $0 | $0 |
| 2023 | $1,477 | $69,300 | $0 | $0 |
| 2022 | $2,147 | $56,300 | $0 | $0 |
| 2021 | $2,113 | $58,000 | $0 | $0 |
| 2020 | $1,268 | $54,900 | $0 | $0 |
| 2019 | $1,256 | $48,500 | $0 | $0 |
| 2018 | $1,213 | $43,100 | $0 | $0 |
| 2017 | $965 | $41,400 | $0 | $0 |
| 2016 | $665 | $39,100 | $39,100 | $0 |
| 2015 | $910 | $34,400 | $34,400 | $0 |
| 2014 | $910 | $32,800 | $0 | $0 |
| 2013 | -- | $32,800 | $32,800 | $0 |
Agents Affiliated with this Home
-
Stephanie Bosanac

Seller's Agent in 2020
Stephanie Bosanac
RE/MAX Michigan
(517) 990-0707
82 in this area
494 Total Sales
-
Steve Jackson

Buyer's Agent in 2020
Steve Jackson
NORFOLK REALTY LIMITED
(517) 306-2016
8 in this area
40 Total Sales
Map
Source: Southwestern Michigan Association of REALTORS®
MLS Number: 21048870
APN: 000-13-05-303-014-00
- 749 W Barrington Cir
- 920 Oakbrook Dr
- 816 E Barrington Cir Unit 16
- 739 W Barrington Cir Unit 89
- 3018 W Morrell St
- 585 Robinson Rd
- 3605 Terrace Hills Ln Unit 14
- 2963 Countryside Ln
- 3665 Terrace Hills Ln
- 3280 Carlton Blvd
- 1101 Westwood Blvd
- 3400 Spring Arbor Rd Unit 3400 (BLOCK)
- 2500 Robinson Rd
- 2824 Wooddale Ct Unit 10
- 1007 Oak Grove Rd
- 2600 W Morrell St
- 1955 Coventry Cir Unit 6
- 2301 Foote Manor Dr
- 4109 Spring Arbor Rd
- 2046 W Coachlight Dr
- 831 W Barrington Cir
- 831 W Barrington Cir Unit 14
- 823 W Barrington Cir Unit 10
- 835 W Barrington Cir Unit 16
- 821 W Barrington Cir Unit 9
- 827 W Barrington Cir Unit 12
- 867 W Barrington Cir
- 825 W Barrington Cir Unit 11
- 829 W Barrington Cir Unit 13
- 833 W Barrington Cir Unit 15
- 874 Chamberlain Ct Unit 9
- 876 Chamberlain Ct Unit 8
- 870 Chamberlain Ct Unit 10
- 850 W Barrington Cir Unit 1
- 878 Chamberlain Ct Unit 7
- 858 W Barrington Cir Unit 5
- 852 W Barrington Cir Unit 2
- 842 W Barrington Cir Unit 21
- 834 W Barrington Cir
- 868 Chamberlain Ct Unit 11
