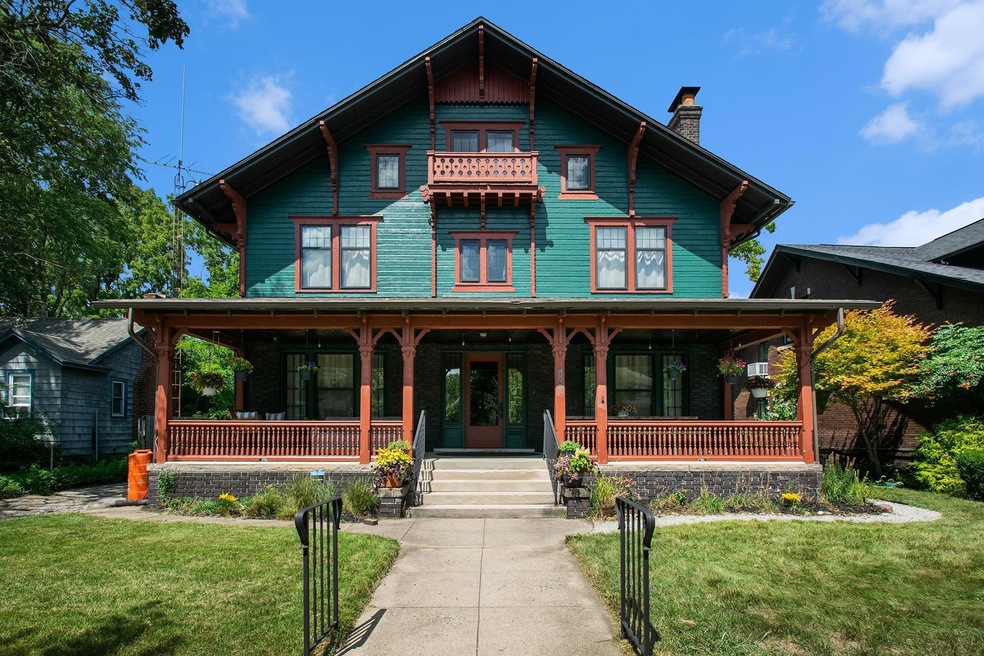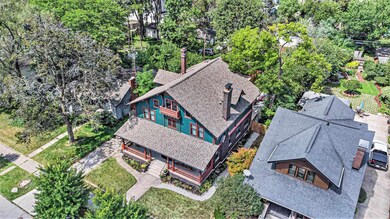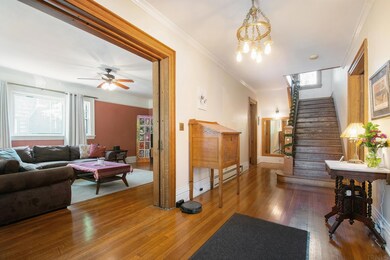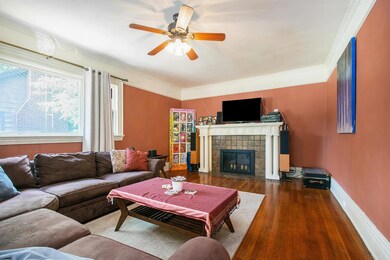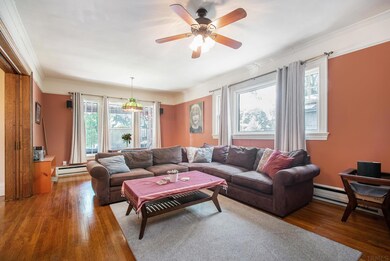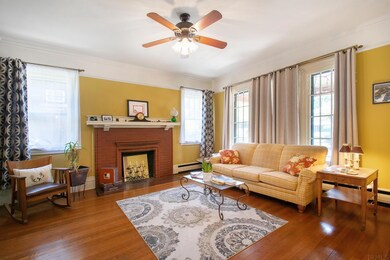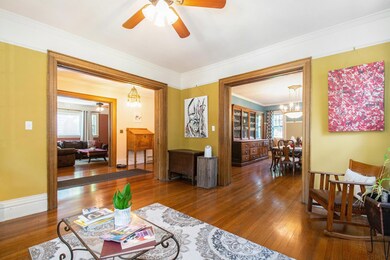
831 W Colfax Ave South Bend, IN 46601
West Washington NeighborhoodHighlights
- Spa
- The property is located in a historic district
- Wood Flooring
- Adams High School Rated A-
- Living Room with Fireplace
- Great Room
About This Home
As of October 2022Welcome Home to this turn of the century Swiss Chalet located in the historic West Colfax corridor of downtown South Bend. Built in 1903 by Francis Keefer for Studebaker executive Horace Kauffman, this Indiana Landmark has been lovingly maintained and restored throughout the years. Full of potential, this home has served as a single family residence, Superhost Airbnb/rental and even the rectory for St Paul's up the street. The 5 bed / 5 bath beauty boasts gorgeous oak woodwork throughout its three stories. Recent upgrades include a newer roof, gutters (2018), boiler (2017), updated electric and plumbing, restored hardwoods and A/C mini-splits (2020). Many more improvements (see attached documentation) make this home worry-free and move-in ready for a family, a fully furnished turnkey rental/Airbnb/house hack opportunity or both. An inviting covered front porch is a perfect space for morning coffee or evening refreshments. The large entryway shows off the beautiful woodwork including pocket doors, gorgeous mission style banisters and a wrapped oak staircase with storage. Two spacious living rooms and a beautiful formal dining room create a lovely flow perfect for entertaining! The kitchen functions nicely with plenty of cabinet and storage space in the large Butler’s pantry and a fantastic newly built center island. The second floor boasts 4 ample sized bedrooms each with their own bath. Even more living space on the third floor functions as extra recreational or lounge space complete with an additional full bath. An off-street parking pad located in the back leads to your private backyard oasis. It’s the perfect space to grill out on the newer deck, relax in the hot tub or lounge around the firepit while the kids play in the oversized backyard. A piece of South Bend history is awaiting its next steward!
Home Details
Home Type
- Single Family
Est. Annual Taxes
- $1,322
Year Built
- Built in 1904
Lot Details
- 0.25 Acre Lot
- Lot Dimensions are 55x197
- Privacy Fence
- Level Lot
- Historic Home
Home Design
- Brick Exterior Construction
- Shingle Roof
- Asphalt Roof
- Wood Siding
Interior Spaces
- 2-Story Property
- Built-in Bookshelves
- Chair Railings
- Woodwork
- Ceiling height of 9 feet or more
- Ceiling Fan
- Entrance Foyer
- Great Room
- Living Room with Fireplace
- 2 Fireplaces
- Formal Dining Room
- Walkup Attic
- Electric Dryer Hookup
Kitchen
- Walk-In Pantry
- Gas Oven or Range
- Kitchen Island
- Solid Surface Countertops
- Built-In or Custom Kitchen Cabinets
- Disposal
Flooring
- Wood
- Laminate
- Tile
Bedrooms and Bathrooms
- 5 Bedrooms
- Separate Shower
Unfinished Basement
- Basement Fills Entire Space Under The House
- Block Basement Construction
Home Security
- Video Cameras
- Storm Windows
Parking
- Gravel Driveway
- Off-Street Parking
Outdoor Features
- Spa
- Covered patio or porch
Location
- Suburban Location
- The property is located in a historic district
Schools
- Madison Elementary School
- Navarre Middle School
- Adams High School
Utilities
- Multiple cooling system units
- Hot Water Heating System
- Heating System Uses Gas
Community Details
- Keefer Subdivision
Listing and Financial Details
- Assessor Parcel Number 71-08-11-203-050.000-026
Ownership History
Purchase Details
Home Financials for this Owner
Home Financials are based on the most recent Mortgage that was taken out on this home.Purchase Details
Home Financials for this Owner
Home Financials are based on the most recent Mortgage that was taken out on this home.Purchase Details
Home Financials for this Owner
Home Financials are based on the most recent Mortgage that was taken out on this home.Purchase Details
Purchase Details
Home Financials for this Owner
Home Financials are based on the most recent Mortgage that was taken out on this home.Similar Home in South Bend, IN
Home Values in the Area
Average Home Value in this Area
Purchase History
| Date | Type | Sale Price | Title Company |
|---|---|---|---|
| Warranty Deed | -- | Metropolitan Title | |
| Warranty Deed | -- | Meridian Title | |
| Warranty Deed | -- | -- | |
| Warranty Deed | $73,356 | None Available | |
| Warranty Deed | -- | Meridian Title Corp |
Mortgage History
| Date | Status | Loan Amount | Loan Type |
|---|---|---|---|
| Open | $342,900 | New Conventional | |
| Previous Owner | $106,100 | New Conventional | |
| Previous Owner | $214,405 | New Conventional | |
| Previous Owner | $15,000 | New Conventional | |
| Previous Owner | $135,000 | New Conventional | |
| Previous Owner | $56,000 | New Conventional | |
| Previous Owner | $56,000 | No Value Available | |
| Previous Owner | $32,500 | Stand Alone Second |
Property History
| Date | Event | Price | Change | Sq Ft Price |
|---|---|---|---|---|
| 06/12/2025 06/12/25 | Price Changed | $599,900 | -7.7% | $133 / Sq Ft |
| 06/05/2025 06/05/25 | For Sale | $649,900 | +70.6% | $144 / Sq Ft |
| 10/07/2022 10/07/22 | Sold | $381,000 | +1.6% | $85 / Sq Ft |
| 09/06/2022 09/06/22 | Pending | -- | -- | -- |
| 08/31/2022 08/31/22 | For Sale | $375,000 | +150.0% | $83 / Sq Ft |
| 05/26/2015 05/26/15 | Sold | $150,000 | -6.2% | $34 / Sq Ft |
| 04/16/2015 04/16/15 | Pending | -- | -- | -- |
| 03/30/2015 03/30/15 | For Sale | $159,900 | +154.6% | $36 / Sq Ft |
| 06/05/2013 06/05/13 | Sold | $62,799 | -61.9% | $18 / Sq Ft |
| 04/22/2013 04/22/13 | Pending | -- | -- | -- |
| 03/08/2013 03/08/13 | For Sale | $165,000 | -- | $47 / Sq Ft |
Tax History Compared to Growth
Tax History
| Year | Tax Paid | Tax Assessment Tax Assessment Total Assessment is a certain percentage of the fair market value that is determined by local assessors to be the total taxable value of land and additions on the property. | Land | Improvement |
|---|---|---|---|---|
| 2024 | $4,436 | $361,600 | $12,400 | $349,200 |
| 2023 | $2,010 | $362,200 | $12,400 | $349,800 |
| 2022 | $2,010 | $169,800 | $12,400 | $157,400 |
| 2021 | $1,798 | $149,500 | $4,600 | $144,900 |
| 2020 | $1,323 | $111,800 | $3,400 | $108,400 |
| 2019 | $1,393 | $135,000 | $4,100 | $130,900 |
| 2018 | $1,783 | $149,000 | $4,000 | $145,000 |
| 2017 | $1,836 | $147,800 | $4,000 | $143,800 |
| 2016 | $1,550 | $124,200 | $3,400 | $120,800 |
| 2014 | $3,081 | $117,900 | $3,400 | $114,500 |
| 2013 | $3,089 | $117,900 | $3,400 | $114,500 |
Agents Affiliated with this Home
-
Stephanie Larimore

Seller's Agent in 2022
Stephanie Larimore
RE/MAX
(206) 619-1996
6 in this area
123 Total Sales
-
Abram Christianson

Buyer's Agent in 2022
Abram Christianson
Howard Hanna SB Real Estate
(574) 309-0602
5 in this area
306 Total Sales
-
Pam Adams

Seller's Agent in 2015
Pam Adams
At Home Realty Group
(574) 298-6006
27 Total Sales
-
Bill Batteast
B
Seller's Agent in 2013
Bill Batteast
Batteast Real Estate & Invest.
(574) 235-3123
Map
Source: Indiana Regional MLS
MLS Number: 202236402
APN: 71-08-11-203-050.000-026
- 808 W Lasalle Ave
- 715 W Washington St
- 1106 W Washington St
- 508 W Washington St
- 403 Lincoln Way W
- 507 W Marion St
- 516 W Navarre St
- 0.3 Acres W Marion St
- 617 Portage Ave
- 141 N Walnut St
- 213 N Walnut St
- 1302 Linden Ave
- 712 Blaine Ave
- 716 Blaine Ave
- 405 Studebaker St
- 617 N Walnut St
- 918 Van Buren St
- 739 Leland Ave
- 211 W Marion St
- 626 Diamond Ave
