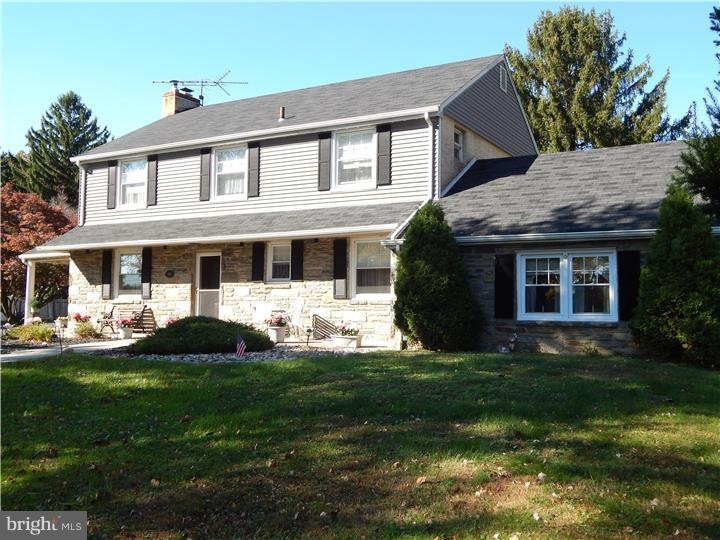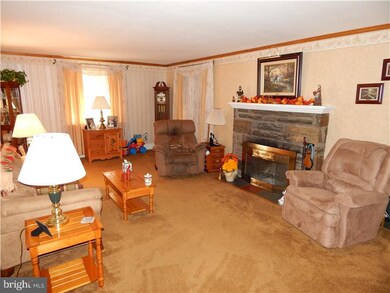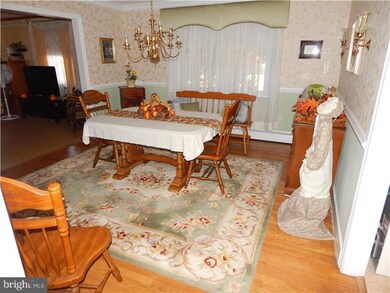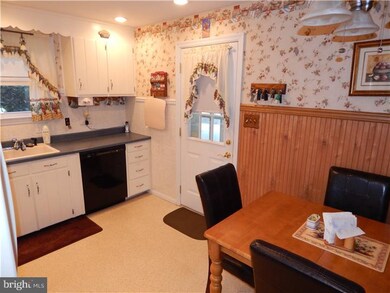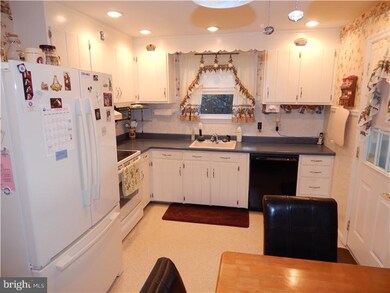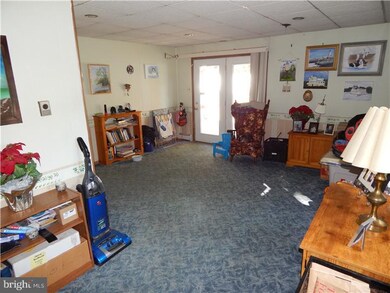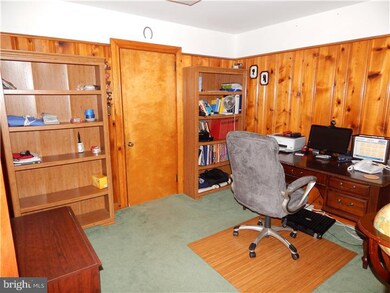
831 W Gillam Ave Langhorne, PA 19047
Middletown Township NeighborhoodEstimated Value: $598,000 - $646,427
Highlights
- In Ground Pool
- Colonial Architecture
- Attic
- 0.78 Acre Lot
- Wood Flooring
- No HOA
About This Home
As of August 2014Beautiful stone colonial on a quiet street, located on a large 3/4 acre lot. Solid construction with oak hardwood floors throughout. The home features a large front to back living room with stone fireplace, with access to a 10 x 20 covered patio. The first floor has been expanded with re-modeled kitchen, formal dining room, powder room, private office and spacious family room with access to patio and garden area, and laundry. Upstairs are 4 bedrooms and two full baths. The entire basement has been professionally finished and can be used as recreation area, in law suite, or great for an in home office ( basement has full bathroom ) The heating system is only 3-4 years old, all windows in property have been replaced, and the exterior offers a detached garage and in ground pool. There is a driveway easement to left of property for access to parking and garage at rear in addition to the beautiful front circular driveway...call for details.
Home Details
Home Type
- Single Family
Est. Annual Taxes
- $6,454
Year Built
- Built in 1956
Lot Details
- 0.78 Acre Lot
- Lot Dimensions are 90x206
- Level Lot
- Open Lot
- Back, Front, and Side Yard
- Property is in good condition
- Property is zoned R2
Parking
- 1 Car Detached Garage
- 3 Open Parking Spaces
Home Design
- Colonial Architecture
- Brick Foundation
- Pitched Roof
- Shingle Roof
- Stone Siding
- Stucco
Interior Spaces
- 2,734 Sq Ft Home
- Property has 2 Levels
- Ceiling Fan
- Stone Fireplace
- Replacement Windows
- Family Room
- Living Room
- Dining Room
- Finished Basement
- Basement Fills Entire Space Under The House
- Attic
Kitchen
- Eat-In Kitchen
- Butlers Pantry
- Built-In Range
- Dishwasher
Flooring
- Wood
- Wall to Wall Carpet
- Tile or Brick
Bedrooms and Bathrooms
- 4 Bedrooms
- En-Suite Primary Bedroom
- 3.5 Bathrooms
Laundry
- Laundry Room
- Laundry on main level
Outdoor Features
- In Ground Pool
- Patio
- Porch
Schools
- Neshaminy High School
Utilities
- Cooling System Mounted In Outer Wall Opening
- Heating System Uses Oil
- Baseboard Heating
- Hot Water Heating System
- Oil Water Heater
- Cable TV Available
Community Details
- No Home Owners Association
- Langhorne Terr Subdivision, Colonial Floorplan
Listing and Financial Details
- Tax Lot 004
- Assessor Parcel Number 22-017-004
Ownership History
Purchase Details
Home Financials for this Owner
Home Financials are based on the most recent Mortgage that was taken out on this home.Purchase Details
Similar Homes in Langhorne, PA
Home Values in the Area
Average Home Value in this Area
Purchase History
| Date | Buyer | Sale Price | Title Company |
|---|---|---|---|
| Foraker Kevin | $305,000 | None Available | |
| Kinkle William C | -- | -- |
Mortgage History
| Date | Status | Borrower | Loan Amount |
|---|---|---|---|
| Open | Foraker Kevin | $253,000 | |
| Closed | Foraker Kevin | $25,000 | |
| Closed | Foraker Kevin | $244,000 | |
| Previous Owner | Kinkle William C | $299,953 | |
| Previous Owner | Kinkle Donna E | $95,000 | |
| Previous Owner | Kinkle William C | $75,000 | |
| Previous Owner | Kinkle Donna E | $50,000 | |
| Previous Owner | Kinkle William C | $50,000 | |
| Previous Owner | Kinkle William C | $320,000 | |
| Previous Owner | Kinkle William C | $25,000 |
Property History
| Date | Event | Price | Change | Sq Ft Price |
|---|---|---|---|---|
| 08/31/2014 08/31/14 | Sold | $300,000 | -14.3% | $110 / Sq Ft |
| 08/06/2014 08/06/14 | Price Changed | $350,000 | 0.0% | $128 / Sq Ft |
| 07/31/2014 07/31/14 | Pending | -- | -- | -- |
| 04/09/2014 04/09/14 | Pending | -- | -- | -- |
| 10/25/2013 10/25/13 | For Sale | $350,000 | -- | $128 / Sq Ft |
Tax History Compared to Growth
Tax History
| Year | Tax Paid | Tax Assessment Tax Assessment Total Assessment is a certain percentage of the fair market value that is determined by local assessors to be the total taxable value of land and additions on the property. | Land | Improvement |
|---|---|---|---|---|
| 2024 | $7,289 | $33,480 | $5,920 | $27,560 |
| 2023 | $7,173 | $33,480 | $5,920 | $27,560 |
| 2022 | $6,985 | $33,480 | $5,920 | $27,560 |
| 2021 | $6,985 | $33,480 | $5,920 | $27,560 |
| 2020 | $6,901 | $33,480 | $5,920 | $27,560 |
| 2019 | $6,747 | $33,480 | $5,920 | $27,560 |
| 2018 | $6,623 | $33,480 | $5,920 | $27,560 |
| 2017 | $6,454 | $33,480 | $5,920 | $27,560 |
| 2016 | $6,454 | $33,480 | $5,920 | $27,560 |
| 2015 | $6,643 | $33,480 | $5,920 | $27,560 |
| 2014 | $6,643 | $33,480 | $5,920 | $27,560 |
Agents Affiliated with this Home
-
Mike O'Neil
M
Seller's Agent in 2014
Mike O'Neil
BHHS Fox & Roach
(215) 962-8511
24 Total Sales
-
Gail Shulski

Buyer's Agent in 2014
Gail Shulski
Keller Williams Real Estate-Langhorne
(215) 760-1530
7 in this area
91 Total Sales
Map
Source: Bright MLS
MLS Number: 1002486685
APN: 22-017-004
- 565 Hulmeville Rd
- 1005 Jeffrey Ln
- 1237 Arbutus Ave
- 759 Avenue F
- 171 Golf Club Dr
- 435 E Ravine Ave
- 182 S Woodbine Ave
- 135 Golf Club Dr
- 2009 W Maple Ave
- 1509 Brownsville Rd
- 312 Orchard Ave
- Lot 1 Deer Dr
- Lot 2 Deer Dr
- 1635 Winter Ave
- 912 Parker St
- 225 Playwicki St
- 1749 Highland Ave
- 1001 Playwicki St
- 745 Sparrow Ln Unit 5C1
- 704 E Parker St Unit C1
- 831 W Gillam Ave
- 823 W Gillam Ave
- 849 W Gillam Ave
- 811 W Gillam Ave
- 841 W Gillam Ave Unit 2
- 841 W Gillam Ave Unit 4
- 841 W Gillam Ave Unit 2
- 841 W Gillam Ave Unit 3
- 841 W Gillam Ave Unit 5
- 841 W Gillam Ave Unit 1
- 841 W Gillam Ave
- 861 W Gillam Ave
- 836 W Gillam Ave
- 976 W Richardson Ave
- 964 W Richardson Ave
- 956 W Richardson Ave
- 9 Monach Ct
- 814 W Gillam Ave
- 858 W Gillam Ave
- 1016 W Richardson Ave
