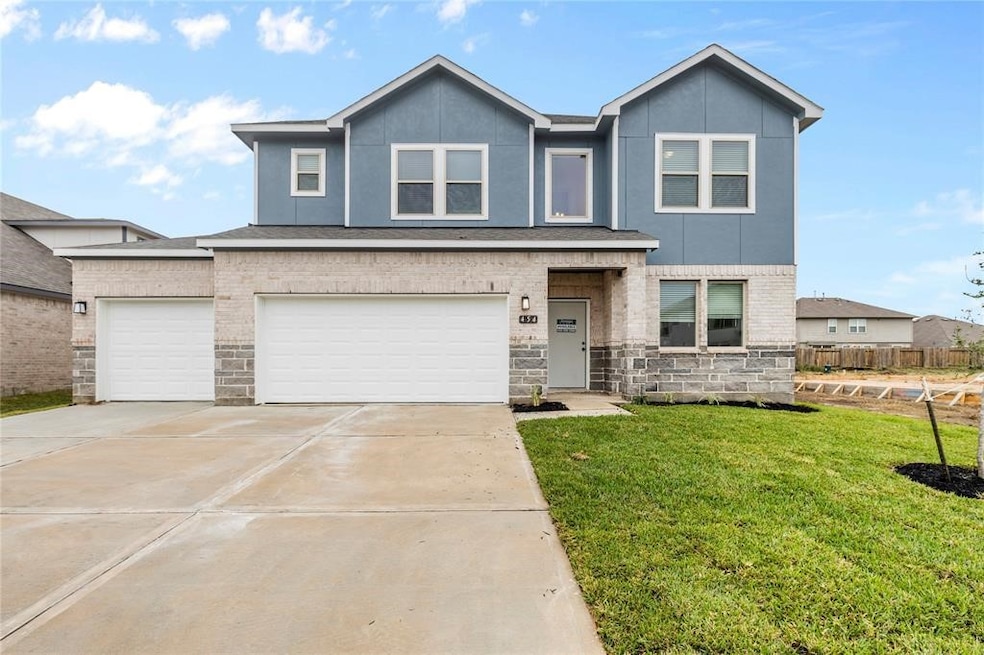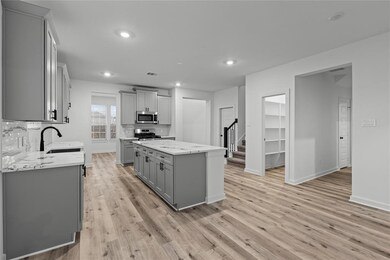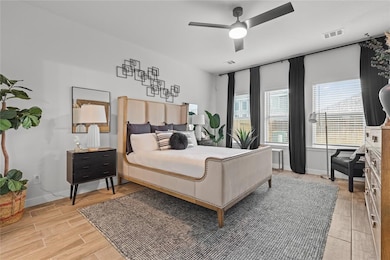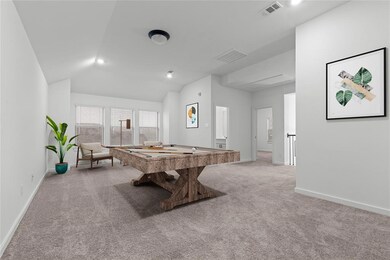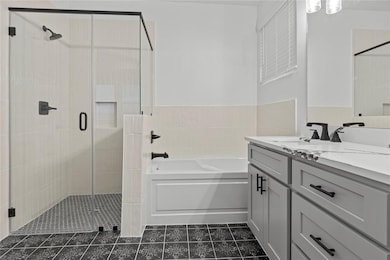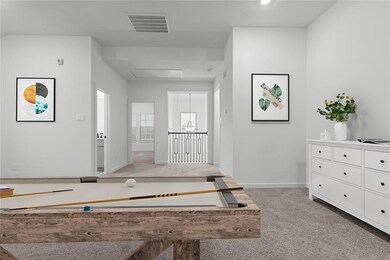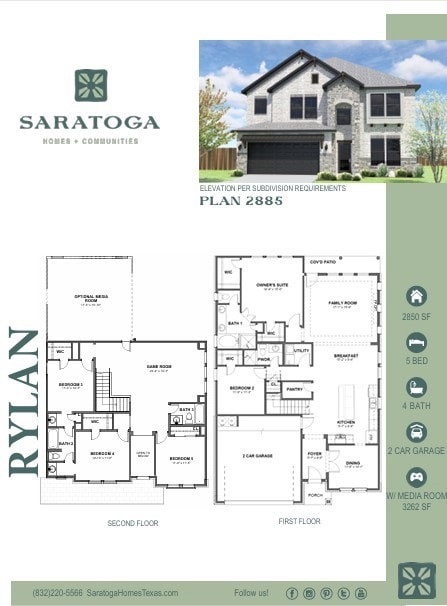8310 Amethyst Valley Ln Angleton, TX 77515
Estimated payment $2,967/month
Total Views
256
5
Beds
4
Baths
--
Sq Ft
--
Price per Sq Ft
Highlights
- Home Under Construction
- Traditional Architecture
- Central Heating and Cooling System
- Westside Elementary School Rated A-
- 3 Car Attached Garage
About This Home
Discover the Rylan Plan by Saratoga Homes, located in the desirable Ashland Community. This Spacious 2-story home features 5 bedrooms with 4 bathrooms with the Owner's suite being conveniently located on the first floor. You will also discover a second bedroom located on the first floor. Upstairs you will find the additional 3 bedrooms with 2 full baths followed by a huge game room. The home has a 2-car garage and a covered patio. Don't miss your chance to own this beautiful new home.
Home Details
Home Type
- Single Family
HOA Fees
- $83 Monthly HOA Fees
Parking
- 3 Car Attached Garage
Home Design
- Home Under Construction
- Traditional Architecture
- Brick Exterior Construction
- Slab Foundation
- Composition Roof
- Cement Siding
- Stone Siding
Interior Spaces
- 2-Story Property
Bedrooms and Bathrooms
- 5 Bedrooms
- 4 Full Bathrooms
Schools
- Central Elementary School
- Heritage Junior High School
- Angleton High School
Utilities
- Central Heating and Cooling System
- Heating System Uses Gas
Community Details
- Built by Saratoga
- Ashland Subdivision
Map
Create a Home Valuation Report for This Property
The Home Valuation Report is an in-depth analysis detailing your home's value as well as a comparison with similar homes in the area
Home Values in the Area
Average Home Value in this Area
Property History
| Date | Event | Price | List to Sale | Price per Sq Ft |
|---|---|---|---|---|
| 11/11/2025 11/11/25 | For Sale | $459,888 | -- | -- |
Source: Houston Association of REALTORS®
Source: Houston Association of REALTORS®
MLS Number: 18787948
Nearby Homes
- 308 Marshall Alley
- 504 Robin St
- 733 W Live Oak St
- 604 W Peach St
- 310 N Rock Island St Unit 3
- 620 E Magnolia St
- 401 N Tinsley St
- 121 Clements St
- 201 Sands St
- 218 Evans St
- 320 Bert St
- 1236 Laurel Loop
- 301 Cannan Dr
- 512 Rice St
- 913 Wimberly St
- 1112 Southampton Dr
- 828 Noreda St
- 8214 Texas 35
- 117 Bastrop St
- 1308 Hospital Dr
