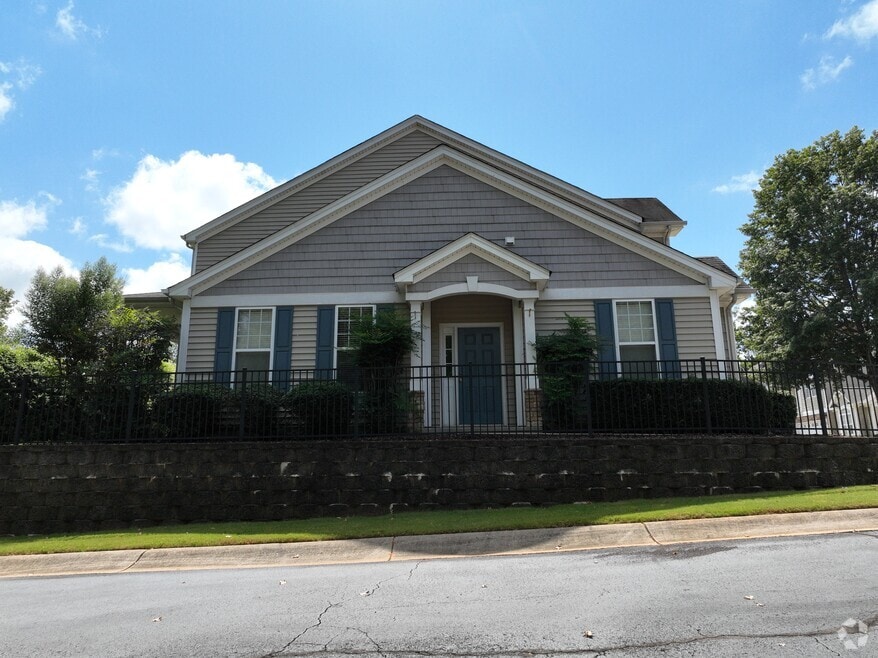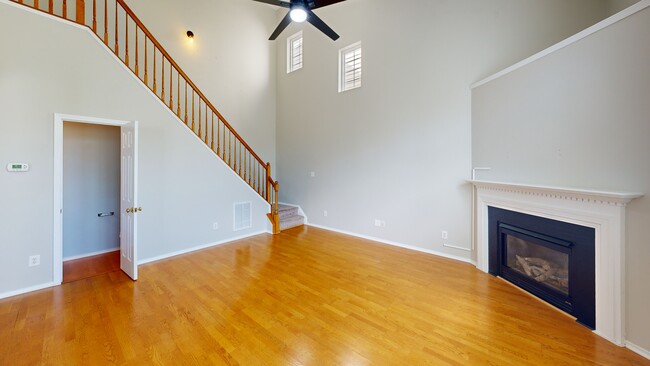
8310 Chimneycap Dr Raleigh, NC 27613
Northwest Raleigh NeighborhoodEstimated payment $2,531/month
Highlights
- Open Floorplan
- Clubhouse
- Cathedral Ceiling
- Leesville Road Elementary School Rated A
- Traditional Architecture
- Community Pool
About This Home
Welcome to 8310 Chimneycap Drive, a beautifully maintained home in the sought-after Cornerstone Park community of North Raleigh. This open-concept layout features bright, spacious living with seamless flow between the kitchen, dining, and living areas—ideal for entertaining or everyday life. Upstairs, you'll find three well-sized bedrooms with generous closet space. The private backyard offers a peaceful setting for grilling or relaxing. HOA covers lawn care and neighborhood pool access for low-maintenance living. Minutes to RDU, RTP, Brier Creek, I-540, and Lake Lynn, this location offers unbeatable access to shopping, dining, and major employers. A great fit for first-time buyers or investors, with strong rental potential in a high-demand area.
Home Details
Home Type
- Single Family
Est. Annual Taxes
- $3,648
Year Built
- Built in 2002
Lot Details
- 3,049 Sq Ft Lot
HOA Fees
- $129 Monthly HOA Fees
Parking
- 2 Car Attached Garage
- Front Facing Garage
- Private Driveway
- 2 Open Parking Spaces
Home Design
- Traditional Architecture
- Slab Foundation
- Architectural Shingle Roof
- Vinyl Siding
Interior Spaces
- 1,795 Sq Ft Home
- 2-Story Property
- Open Floorplan
- Smooth Ceilings
- Cathedral Ceiling
- Ceiling Fan
- Recessed Lighting
- Entrance Foyer
- Family Room with Fireplace
- Living Room
- Breakfast Room
- Dining Room
- Pull Down Stairs to Attic
Kitchen
- Eat-In Kitchen
- Electric Range
- Microwave
- Dishwasher
- Laminate Countertops
- Disposal
Flooring
- Carpet
- Laminate
- Vinyl
Bedrooms and Bathrooms
- 3 Bedrooms
- Walk-In Closet
- Double Vanity
- Separate Shower in Primary Bathroom
- Soaking Tub
- Bathtub with Shower
- Walk-in Shower
Laundry
- Dryer
- Washer
Outdoor Features
- Outdoor Storage
- Porch
Schools
- Leesville Road Elementary And Middle School
- Leesville Road High School
Utilities
- Cooling System Powered By Gas
- Central Heating and Cooling System
- Natural Gas Connected
- Gas Water Heater
- Cable TV Available
Listing and Financial Details
- Assessor Parcel Number 0777782875
Community Details
Overview
- Association fees include ground maintenance
- Towne Properties Association, Phone Number (919) 878-8787
- Cornerstone Park Subdivision
Amenities
- Clubhouse
Recreation
- Community Pool
Map
Home Values in the Area
Average Home Value in this Area
Tax History
| Year | Tax Paid | Tax Assessment Tax Assessment Total Assessment is a certain percentage of the fair market value that is determined by local assessors to be the total taxable value of land and additions on the property. | Land | Improvement |
|---|---|---|---|---|
| 2025 | $3,648 | $415,968 | $120,000 | $295,968 |
| 2024 | $3,633 | $415,968 | $120,000 | $295,968 |
| 2023 | $2,922 | $266,220 | $48,000 | $218,220 |
| 2022 | $2,715 | $266,220 | $48,000 | $218,220 |
| 2021 | $2,610 | $266,220 | $48,000 | $218,220 |
| 2020 | $2,563 | $266,220 | $48,000 | $218,220 |
| 2019 | $2,556 | $218,802 | $50,000 | $168,802 |
| 2018 | $2,411 | $218,802 | $50,000 | $168,802 |
| 2017 | $2,296 | $218,802 | $50,000 | $168,802 |
| 2016 | $2,249 | $218,802 | $50,000 | $168,802 |
| 2015 | $2,343 | $224,306 | $56,000 | $168,306 |
| 2014 | $2,222 | $224,306 | $56,000 | $168,306 |
Property History
| Date | Event | Price | List to Sale | Price per Sq Ft |
|---|---|---|---|---|
| 08/20/2025 08/20/25 | Price Changed | $399,999 | -5.9% | $223 / Sq Ft |
| 08/07/2025 08/07/25 | Price Changed | $424,900 | -2.3% | $237 / Sq Ft |
| 07/25/2025 07/25/25 | For Sale | $434,900 | -- | $242 / Sq Ft |
Purchase History
| Date | Type | Sale Price | Title Company |
|---|---|---|---|
| Warranty Deed | $220,500 | None Available | |
| Warranty Deed | $190,000 | -- |
Mortgage History
| Date | Status | Loan Amount | Loan Type |
|---|---|---|---|
| Open | $176,400 | Unknown | |
| Previous Owner | $151,920 | Unknown | |
| Closed | $17,980 | No Value Available |
About the Listing Agent

Matt Perry & The Perry Group
Matt Perry has called the Triangle home since 1980. A proud Cary High School graduate, he went on to earn his degree magna cum laude from NC State University in 2002. His career began in the classroom as a high school math teacher and basketball coach, but a “summer job” with a local builder quickly revealed his true calling: real estate.
What started as a way to stay busy during the off-season became a passion and lifelong career. Matt discovered that guiding
Matt's Other Listings
Source: Doorify MLS
MLS Number: 10111864
APN: 0777.02-78-2875-000
- 8253 Martello Ln
- 8209 Shadow Stone Ct
- 8412 Pilots View Dr
- 8219 Martello Ln
- 8325 Pilots View Dr
- 8424 Parkstone Dr
- 8512 Silsbee Dr
- 7805 Jeffrey Alan Ct
- 8212 Clasara Cir
- 8143 Rhiannon Rd
- 8511 Bright Loop
- 7705 Jackson Dane Dr
- 8939 Camden Park Dr
- 8228 Clarks Branch Dr
- 8106 Sommerwell St
- 8719 Cypress Grove Run
- 8729 Cypress Grove Run
- 8032 Sycamore Hill Ln
- 8016 Sycamore Hill Ln
- 8025 Goldenrain Way
- 8324 Saltwood Place
- 8514 Silsbee Dr
- 8203 Saltwood Place
- 8321 Deckbar Place
- 8521 Silhouette Place
- 8803 Camden Park Dr
- 8825 Camden Park Dr
- 8531 Summersweet Ln
- 5650 Picnic Rock Ln
- 5304 Granada Hills Dr
- 5435 Wind Mountain Ln
- 8531 Guerro Ct
- 8218 Primanti Blvd
- 8224 Green Lantern St
- 5542 Red Robin Rd
- 5407 Shaded Villa Ct
- 3801 Glen Verde Trail
- 7203-7303 Plumleaf Rd
- 4408 Omni Place
- 5005 Lancashire Dr





