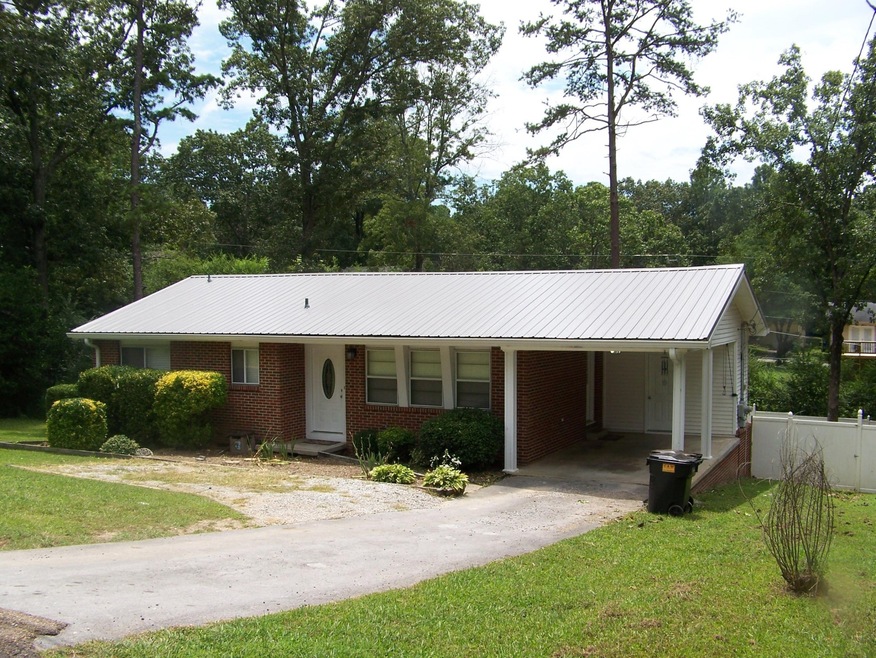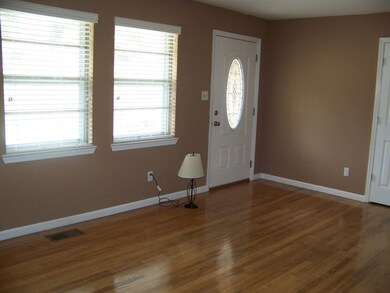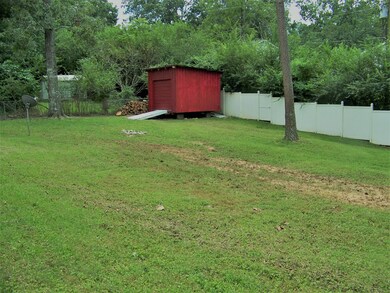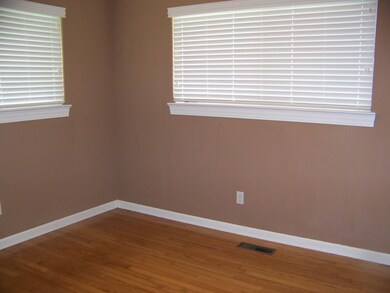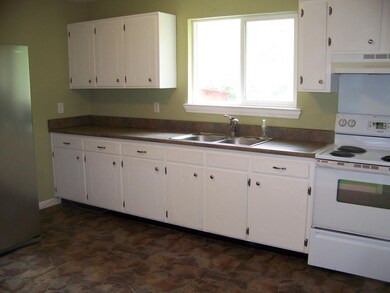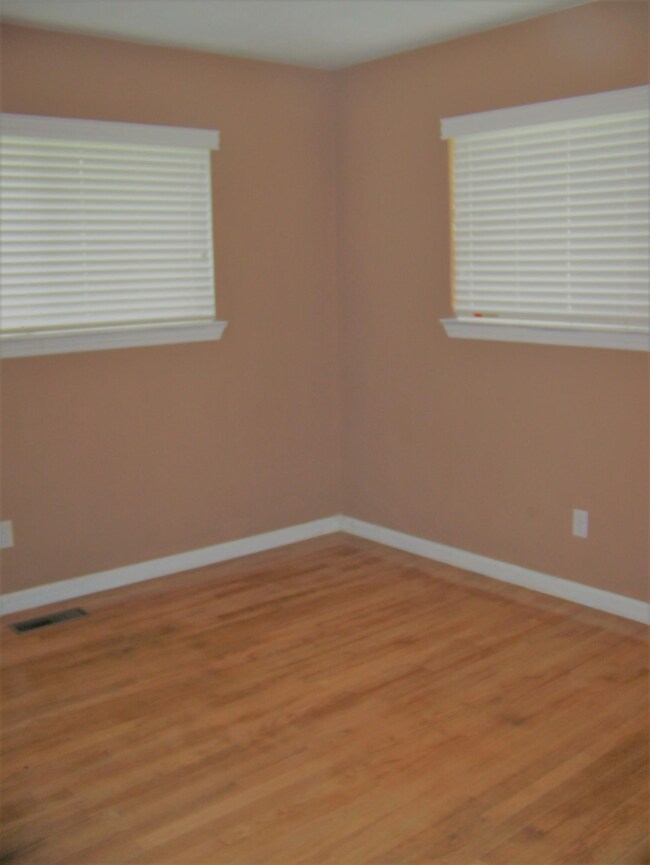8310 Pine Ridge Rd Unit 1 Ooltewah, TN 37363
Estimated Value: $205,000 - $268,828
3
Beds
1.5
Baths
1,180
Sq Ft
$204/Sq Ft
Est. Value
Highlights
- Wood Flooring
- Porch
- Central Heating and Cooling System
- No HOA
- Eat-In Kitchen
- Ceiling Fan
About This Home
As of September 2017Cute as can be!! Lovely brick rancher in the county. Fresh paint. New Doors. New Roof. Hardwood Floors. Carport. Fenced Backyard. Storage Building. Nothing to do but move in. Better Hurry! JUST REDUCED
Home Details
Home Type
- Single Family
Est. Annual Taxes
- $635
Year Built
- Built in 1965
Lot Details
- 0.29 Acre Lot
- Lot Dimensions are 90x150
- Level Lot
Home Design
- Brick Exterior Construction
- Metal Roof
- Vinyl Siding
Interior Spaces
- 1,180 Sq Ft Home
- Property has 1 Level
- Ceiling Fan
- ENERGY STAR Qualified Windows
- Wood Flooring
- Crawl Space
- Fire and Smoke Detector
- Eat-In Kitchen
- Washer and Gas Dryer Hookup
Bedrooms and Bathrooms
- 3 Main Level Bedrooms
Parking
- 1 Parking Space
- 1 Carport Space
Outdoor Features
- Porch
Schools
- Wolftever Creek Elementary School
- Ooltewah Middle School
- Ooltewah High School
Utilities
- Central Heating and Cooling System
- Septic Tank
Community Details
- No Home Owners Association
- Maplewood Subdivision
Listing and Financial Details
- Assessor Parcel Number 150G B 006
Ownership History
Date
Name
Owned For
Owner Type
Purchase Details
Closed on
Nov 16, 2020
Sold by
King Ryn M
Bought by
King Winston D
Current Estimated Value
Purchase Details
Listed on
Aug 1, 2017
Closed on
Sep 29, 2017
Sold by
Catoe Gregory J and Pruitt Kate
Bought by
King Winston D and King Ryn M
List Price
$128,900
Sold Price
$125,000
Premium/Discount to List
-$3,900
-3.03%
Home Financials for this Owner
Home Financials are based on the most recent Mortgage that was taken out on this home.
Avg. Annual Appreciation
8.18%
Original Mortgage
$127,687
Outstanding Balance
$105,829
Interest Rate
3.89%
Mortgage Type
VA
Estimated Equity
$134,878
Purchase Details
Closed on
Apr 22, 2011
Sold by
Hurst Mark A and Hurst Tamera Gail
Bought by
Catoe Gregory J and Pruitt Chandler Kate
Purchase Details
Closed on
Jul 19, 1995
Sold by
Mcclung Carlton David
Bought by
Hurst Mark A
Create a Home Valuation Report for This Property
The Home Valuation Report is an in-depth analysis detailing your home's value as well as a comparison with similar homes in the area
Home Values in the Area
Average Home Value in this Area
Purchase History
| Date | Buyer | Sale Price | Title Company |
|---|---|---|---|
| King Winston D | -- | None Available | |
| King Winston D | $125,000 | Alliance Title Llc | |
| Catoe Gregory J | $63,000 | First Title | |
| Hurst Mark A | $55,000 | -- |
Source: Public Records
Mortgage History
| Date | Status | Borrower | Loan Amount |
|---|---|---|---|
| Open | King Winston D | $127,687 |
Source: Public Records
Property History
| Date | Event | Price | List to Sale | Price per Sq Ft |
|---|---|---|---|---|
| 09/29/2017 09/29/17 | Sold | $125,000 | -3.0% | $106 / Sq Ft |
| 08/24/2017 08/24/17 | Pending | -- | -- | -- |
| 08/01/2017 08/01/17 | For Sale | $128,900 | -- | $109 / Sq Ft |
Source: Realtracs
Tax History
| Year | Tax Paid | Tax Assessment Tax Assessment Total Assessment is a certain percentage of the fair market value that is determined by local assessors to be the total taxable value of land and additions on the property. | Land | Improvement |
|---|---|---|---|---|
| 2025 | $930 | $61,350 | $0 | $0 |
| 2024 | $897 | $40,100 | $0 | $0 |
| 2023 | $906 | $40,100 | $0 | $0 |
| 2022 | $906 | $40,100 | $0 | $0 |
| 2021 | $906 | $40,100 | $0 | $0 |
| 2020 | $672 | $23,975 | $0 | $0 |
| 2019 | $672 | $23,975 | $0 | $0 |
| 2018 | $672 | $23,975 | $0 | $0 |
| 2017 | $672 | $23,975 | $0 | $0 |
| 2016 | $635 | $0 | $0 | $0 |
| 2015 | $635 | $22,650 | $0 | $0 |
| 2014 | $635 | $0 | $0 | $0 |
Source: Public Records
Map
Source: Realtracs
MLS Number: 2729931
APN: 150G-B-006
Nearby Homes
- 8306 Pine Ridge Rd
- 8228 Pine Ridge Rd
- 4060 E Freedom Cir
- 8221 Pine Ridge Rd
- 9307 Wyndover Dr
- 8798 Wandering Way
- 2830 Saint Lawrence Rd
- 2813 Nile Rd
- 8907 Bill Reed Rd
- 3106 Reflection Ln
- 2427 Maplewood Dr
- 8770 Gable Crossing
- 2721 Saint Lawrence Rd
- 9408 Somerset Dr
- 2502 Woodthrush Dr
- 2730 Windthrush Dr
- 2607 Hope Valley Trail
- 2415 Woodthrush Dr
- 8218 Bill Reed Rd
- 9295 Scarlet Ridge Rd
- 8312 Pine Ridge Rd
- 8308 Pine Ridge Rd
- 4034 E Freedom Cir
- 4034 E Freedom Cir Unit 2
- 4032 E Freedom Cir
- 4032 E Freedom Cir Unit 2
- 8314 Pine Ridge Rd
- 4030 E Freedom Cir
- 4036 E Freedom Cir
- 4028 E Freedom Cir
- 8316 Pine Ridge Rd
- 8309 Pine Ridge Rd
- 8304 Pine Ridge Rd
- 4038 E Freedom Cir
- 4037 E Freedom Cir
- 4033 E Freedom Cir
- 4026 E Freedom Cir
- 4026 E Freedom Cir Unit 2
- 4031 E Freedom Cir
- 8317 Pine Ridge Rd
