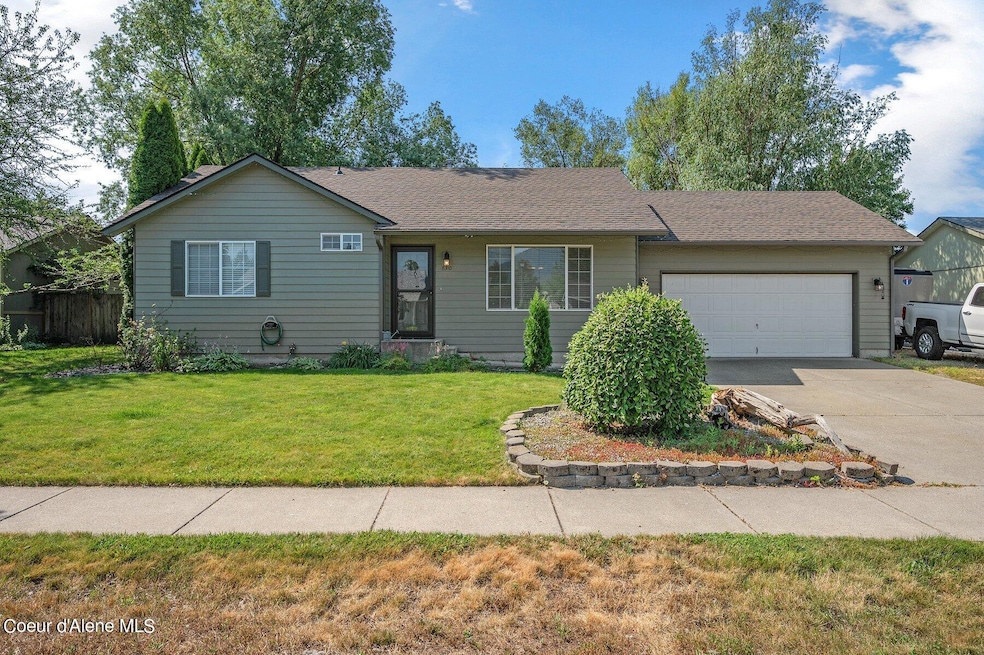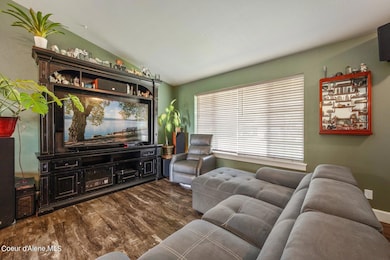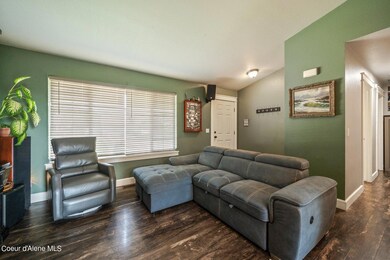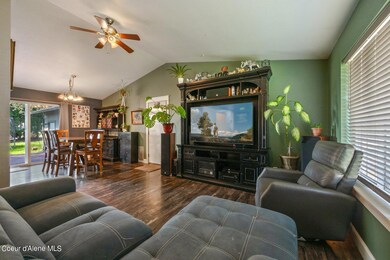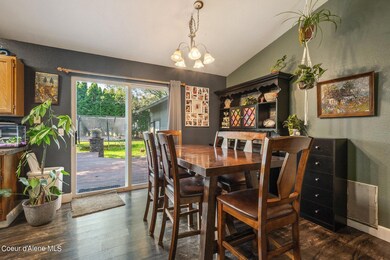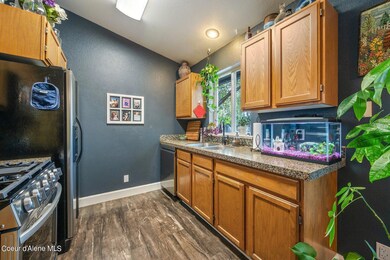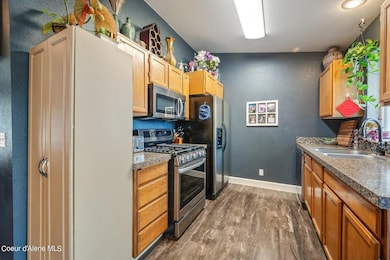
8310 W Arizona St Rathdrum, ID 83858
Highlights
- RV or Boat Parking
- Mountain View
- Lawn
- Betty Kiefer Elementary School Rated A-
- Deck
- No HOA
About This Home
As of August 2024CHARMING RANCHER IN THE HEART OF RATHDRUM. Whether you are an investor, first time home buyer or simply downsizing, this freshly updated home will check all your boxes. Sporting a fresh roof, stainless steel appliances, 50-gallon gas hot-water tank, A/C to keep you cool on those hot days, and great views of Rathdrum Mtn. Need a shop? Check out this giant, insulated 4+ car tandem garage that can fit all your toys. Outside you will find a large fully landscaped yard and deck that is great for entertaining or relaxing comfortably. Also included outside is a 12x8 shed for additional storage and RV parking. This home is turn-key and ready to go!
Last Agent to Sell the Property
Windermere/Coeur d'Alene Realty Inc - PF License #SP44080 Listed on: 07/23/2024

Home Details
Home Type
- Single Family
Est. Annual Taxes
- $1,334
Year Built
- Built in 1995
Lot Details
- 8,712 Sq Ft Lot
- Open Space
- Southern Exposure
- Property is Fully Fenced
- Landscaped
- Level Lot
- Open Lot
- Lawn
- Garden
Property Views
- Mountain
- Territorial
Home Design
- Concrete Foundation
- Frame Construction
- Shingle Roof
- Composition Roof
- Lap Siding
- Plywood Siding Panel T1-11
Interior Spaces
- 972 Sq Ft Home
- 1-Story Property
- Crawl Space
Kitchen
- Walk-In Pantry
- Gas Oven or Range
- Dishwasher
- Disposal
Flooring
- Carpet
- Tile
- Luxury Vinyl Plank Tile
Bedrooms and Bathrooms
- 2 Bedrooms | 1 Main Level Bedroom
- 1 Bathroom
Laundry
- Electric Dryer
- Washer
Parking
- Attached Garage
- RV or Boat Parking
Outdoor Features
- Deck
- Patio
- Fire Pit
- Exterior Lighting
- Shed
Utilities
- Forced Air Heating and Cooling System
- Heating System Uses Natural Gas
- Gas Available
- Gas Water Heater
- High Speed Internet
- Cable TV Available
Community Details
- No Home Owners Association
- Prairie Est Subdivision
Listing and Financial Details
- Assessor Parcel Number R53000090060
Ownership History
Purchase Details
Home Financials for this Owner
Home Financials are based on the most recent Mortgage that was taken out on this home.Purchase Details
Home Financials for this Owner
Home Financials are based on the most recent Mortgage that was taken out on this home.Purchase Details
Home Financials for this Owner
Home Financials are based on the most recent Mortgage that was taken out on this home.Similar Homes in the area
Home Values in the Area
Average Home Value in this Area
Purchase History
| Date | Type | Sale Price | Title Company |
|---|---|---|---|
| Warranty Deed | -- | Alliance Title | |
| Warranty Deed | -- | North Idaho Title Company | |
| Interfamily Deed Transfer | -- | Pioneer Title Kootenai Cnty |
Mortgage History
| Date | Status | Loan Amount | Loan Type |
|---|---|---|---|
| Open | $192,500 | New Conventional | |
| Previous Owner | $50,000 | New Conventional | |
| Previous Owner | $266,250 | New Conventional | |
| Previous Owner | $233,000 | New Conventional | |
| Previous Owner | $193,325 | FHA | |
| Previous Owner | $5,344 | Stand Alone Second | |
| Previous Owner | $149,933 | FHA | |
| Previous Owner | $90,500 | New Conventional |
Property History
| Date | Event | Price | Change | Sq Ft Price |
|---|---|---|---|---|
| 08/30/2024 08/30/24 | Sold | -- | -- | -- |
| 07/29/2024 07/29/24 | Pending | -- | -- | -- |
| 07/23/2024 07/23/24 | For Sale | $395,000 | -- | $406 / Sq Ft |
Tax History Compared to Growth
Tax History
| Year | Tax Paid | Tax Assessment Tax Assessment Total Assessment is a certain percentage of the fair market value that is determined by local assessors to be the total taxable value of land and additions on the property. | Land | Improvement |
|---|---|---|---|---|
| 2024 | $1,320 | $358,690 | $160,000 | $198,690 |
| 2023 | $1,320 | $392,558 | $175,000 | $217,558 |
| 2022 | $1,703 | $400,469 | $175,000 | $225,469 |
| 2021 | $1,530 | $266,959 | $100,211 | $166,748 |
| 2020 | $1,504 | $229,929 | $82,140 | $147,789 |
| 2019 | $1,456 | $202,485 | $68,450 | $134,035 |
| 2018 | $1,414 | $172,584 | $65,190 | $107,394 |
| 2017 | $1,408 | $159,177 | $53,000 | $106,177 |
| 2016 | $1,233 | $141,990 | $53,000 | $88,990 |
| 2015 | $1,142 | $131,910 | $42,550 | $89,360 |
| 2013 | $942 | $100,744 | $28,424 | $72,320 |
Agents Affiliated with this Home
-
Jeff Anderson
J
Seller's Agent in 2024
Jeff Anderson
Windermere/Coeur d'Alene Realty Inc - PF
(208) 755-7933
35 Total Sales
-
Kevin Pickford

Buyer's Agent in 2024
Kevin Pickford
Keller Williams Realty Coeur d'Alene
(208) 755-8577
131 Total Sales
-
Kyra Beamis
K
Buyer Co-Listing Agent in 2024
Kyra Beamis
Keller Williams Realty Coeur d'Alene
(208) 755-8513
120 Total Sales
Map
Source: Coeur d'Alene Multiple Listing Service
MLS Number: 24-7207
APN: R53000090060
- 13936 N Rainier Loop
- 8659 W Hood St
- 8495 W Grand Teton St
- 13945 Rainier Loop
- 8675 W Hood St
- NNA Nagel
- 13948 Rainier Loop
- 7395 W Nagel Ln
- 13951 Rainier Loop
- 8160 W Boekel Rd
- 14318 N Rockwood Ct
- 8514 W Grand Teton St
- 8622 W Bryce Canyon St
- 8525 W Nevada St
- 13924 Rainier Loop
- 8675 W Oregon
- 6330 W Ballentree Ln
- 11556 N Entwistle Way
- 11559 N Entwistle Way
- 6575 W Daltrey Way
