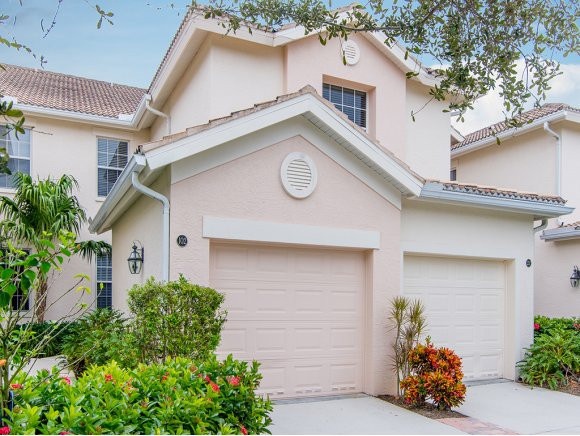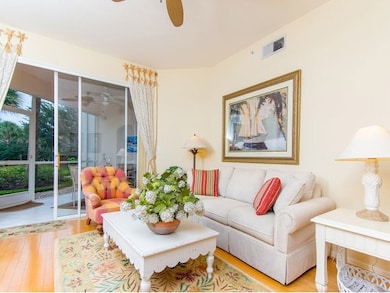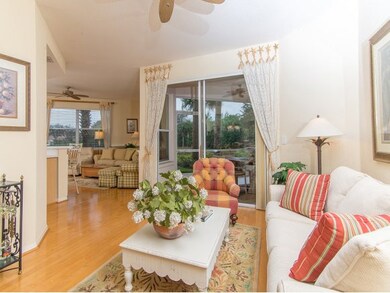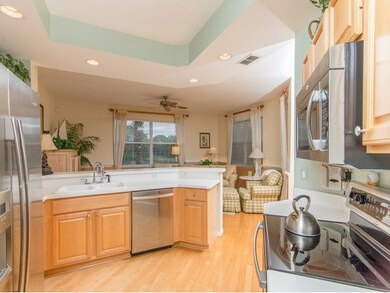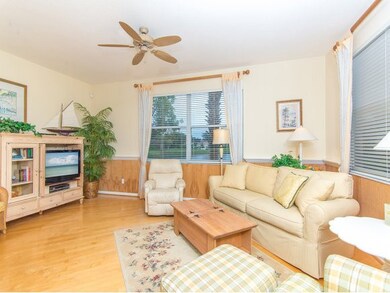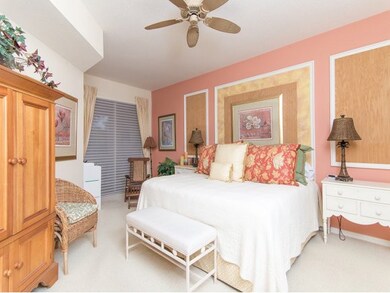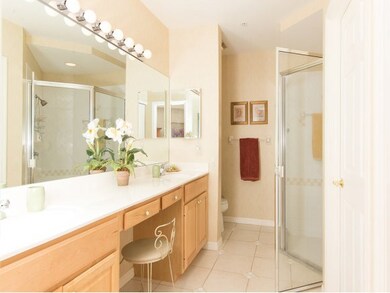
8310 Whisper Trace Way Unit 102 Naples, FL 34114
Fiddler's Creek NeighborhoodHighlights
- Golf Course Community
- Lake View
- Wood Flooring
- Gated with Attendant
- Clubhouse
- Main Floor Primary Bedroom
About This Home
As of February 2020Beautiful lake views from this fully furnished former model ground floor coach home. Many upgrades including wood floors, new appliances, spacious lanai and attached garage. Fiddler's Creek has received the Sand Dollar Award for Community of the Year by the Collier Building Industry Association (CBIA) for the 2nd consecutive year
Last Agent to Sell the Property
Premier Sotheby's International Realty License #3138853 Listed on: 01/13/2014

Last Buyer's Agent
Of Realtors 08-Naples Area Board
Local Associations
Property Details
Home Type
- Condominium
Est. Annual Taxes
- $3,075
Year Built
- Built in 1997
Lot Details
- East Facing Home
- Landscaped
Parking
- 1 Car Attached Garage
Home Design
- Concrete Block And Stucco Construction
Interior Spaces
- 1,622 Sq Ft Home
- 2-Story Property
- Furnished
- High Ceiling
- Sliding Windows
- Lake Views
- Pest Guard System
Kitchen
- Breakfast Bar
- Range
- Microwave
- Dishwasher
- Disposal
Flooring
- Wood
- Carpet
- Tile
Bedrooms and Bathrooms
- 2 Bedrooms
- Primary Bedroom on Main
- Walk-In Closet
- 2 Full Bathrooms
- Separate Shower in Primary Bathroom
Laundry
- Dryer
- Washer
Utilities
- Central Heating and Cooling System
Listing and Financial Details
- Assessor Parcel Number 81682000201
Community Details
Overview
- No Home Owners Association
- Application Fee Required
- $347 Maintenance Fee
- Association fees include ground maintenance, pest control, trash
- 8 Units
- Low-Rise Condominium
- Whisper Trace Community
- Whisper Trace A Condo Subdivision
- Park Phone (239) 774-0723
- Property managed by Cardinal Management
- The community has rules related to no truck, recreational vehicles, or motorcycle parking
Amenities
- Sauna
- Clubhouse
Recreation
- Golf Course Community
- Community Playground
- Community Pool
Pet Policy
- Pets allowed on a case-by-case basis
- Pet Restriction: -2 under 25lbs.
Security
- Gated with Attendant
Ownership History
Purchase Details
Home Financials for this Owner
Home Financials are based on the most recent Mortgage that was taken out on this home.Purchase Details
Purchase Details
Home Financials for this Owner
Home Financials are based on the most recent Mortgage that was taken out on this home.Purchase Details
Home Financials for this Owner
Home Financials are based on the most recent Mortgage that was taken out on this home.Purchase Details
Home Financials for this Owner
Home Financials are based on the most recent Mortgage that was taken out on this home.Similar Homes in Naples, FL
Home Values in the Area
Average Home Value in this Area
Purchase History
| Date | Type | Sale Price | Title Company |
|---|---|---|---|
| Warranty Deed | $185,000 | Cottrell Title & Escrow Llc | |
| Warranty Deed | $221,000 | Attorney | |
| Warranty Deed | $165,000 | None Available | |
| Warranty Deed | $227,000 | -- | |
| Warranty Deed | $204,000 | -- |
Mortgage History
| Date | Status | Loan Amount | Loan Type |
|---|---|---|---|
| Previous Owner | $11,600 | No Value Available | |
| Previous Owner | $35,000 | Credit Line Revolving | |
| Previous Owner | $163,150 | No Value Available |
Property History
| Date | Event | Price | Change | Sq Ft Price |
|---|---|---|---|---|
| 02/04/2020 02/04/20 | Sold | $185,000 | -7.0% | $114 / Sq Ft |
| 01/08/2020 01/08/20 | Pending | -- | -- | -- |
| 12/11/2019 12/11/19 | For Sale | $199,000 | +20.6% | $123 / Sq Ft |
| 03/10/2014 03/10/14 | Sold | $165,000 | -5.7% | $102 / Sq Ft |
| 01/31/2014 01/31/14 | Pending | -- | -- | -- |
| 01/13/2014 01/13/14 | For Sale | $174,900 | -- | $108 / Sq Ft |
Tax History Compared to Growth
Tax History
| Year | Tax Paid | Tax Assessment Tax Assessment Total Assessment is a certain percentage of the fair market value that is determined by local assessors to be the total taxable value of land and additions on the property. | Land | Improvement |
|---|---|---|---|---|
| 2023 | $4,536 | $200,836 | $0 | $0 |
| 2022 | $4,348 | $182,578 | $0 | $0 |
| 2021 | $3,671 | $165,980 | $0 | $165,980 |
| 2020 | $3,409 | $163,980 | $0 | $163,980 |
| 2019 | $3,615 | $163,980 | $0 | $163,980 |
| 2018 | $3,894 | $160,980 | $0 | $160,980 |
| 2017 | $4,282 | $160,930 | $0 | $0 |
| 2016 | $3,971 | $146,300 | $0 | $0 |
| 2015 | $3,668 | $133,000 | $0 | $0 |
| 2014 | $3,056 | $79,273 | $0 | $0 |
Agents Affiliated with this Home
-
Dorothy Fagan

Seller's Agent in 2020
Dorothy Fagan
Royal Shell Real Estate, Inc.
(239) 272-4946
70 Total Sales
-

Seller Co-Listing Agent in 2020
Robert Fagan
Royal Shell Real Estate, Inc.
(239) 272-3006
-
Alice Miller

Buyer's Agent in 2020
Alice Miller
Downing Frye Realty Inc.
(239) 961-3393
24 Total Sales
-
ML Meade

Seller's Agent in 2014
ML Meade
Premier Sotheby's International Realty
(239) 293-4851
170 in this area
451 Total Sales
-
O
Buyer's Agent in 2014
Of Realtors 08-Naples Area Board
Local Associations
Map
Source: Marco Island Area Association of REALTORS®
MLS Number: 2140142
APN: 81682000201
- 8315 Whisper Trace Way Unit 102
- 8315 Whisper Trace Way Unit 103
- 8330 Whisper Trace Way Unit 204
- 8325 Whisper Trace Way Unit 203
- 8340 Whisper Trace Way Unit 105
- 8335 Whisper Trace Way Unit G205
- 8355 Whisper Trace Way Unit 103
- 8375 Whisper Trace Ln Unit M-203
- 8375 Whisper Trace Ln Unit M104
- 8375 Whisper Trace Way Unit 104
- 8442 Mallards Way
- 8385 Whisper Trace Ln Unit 104
- 8482 Bent Creek Way
- 8472 Bent Creek Way
