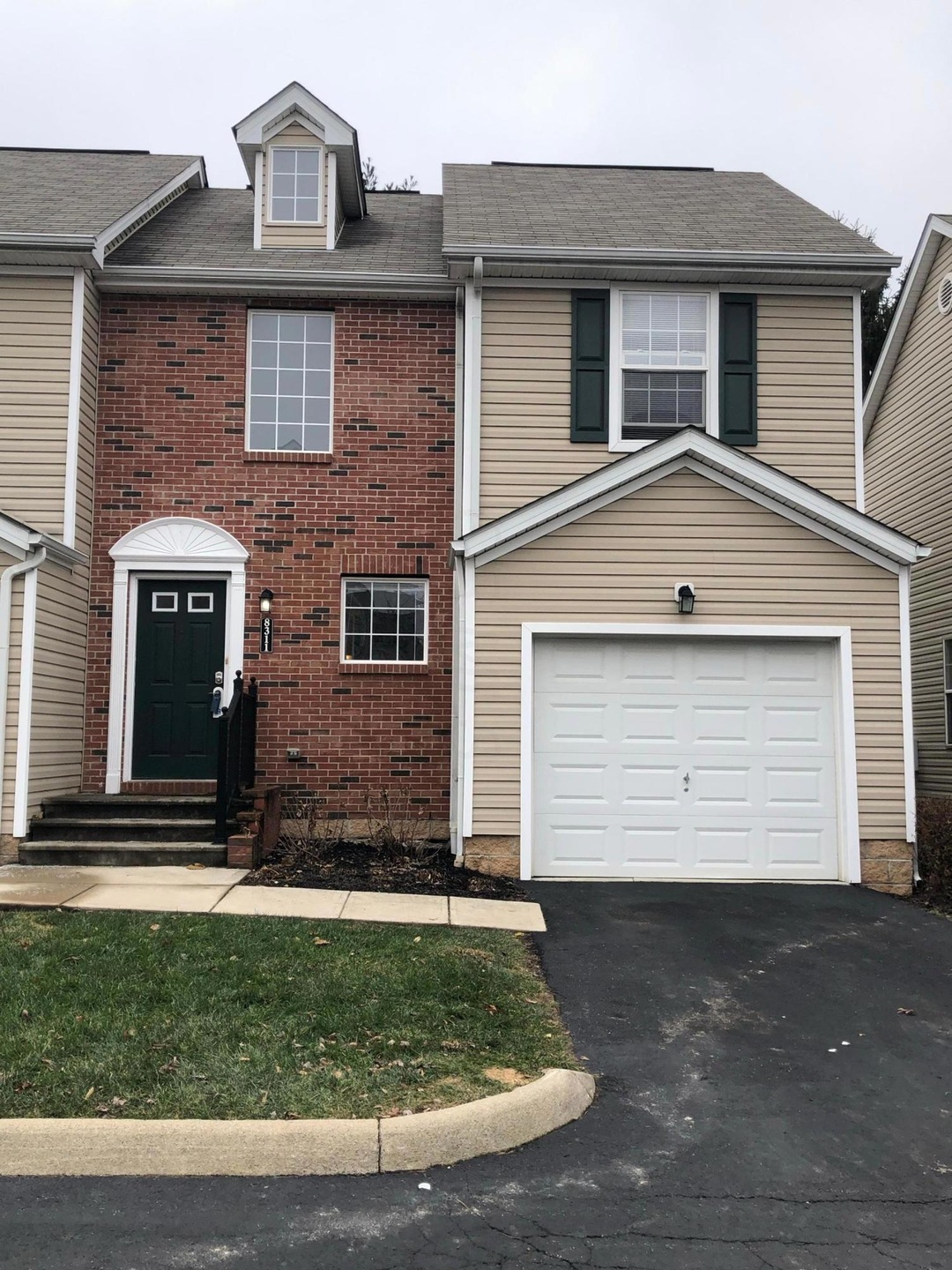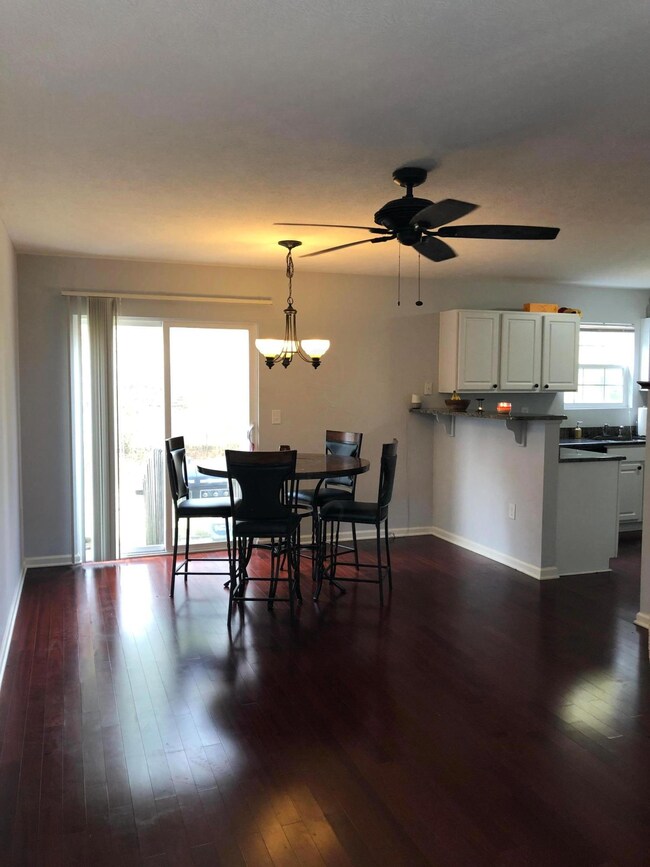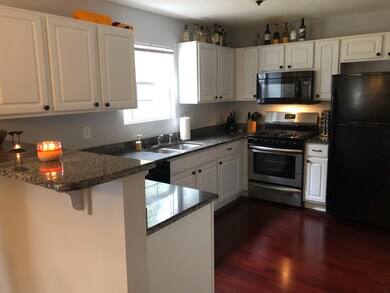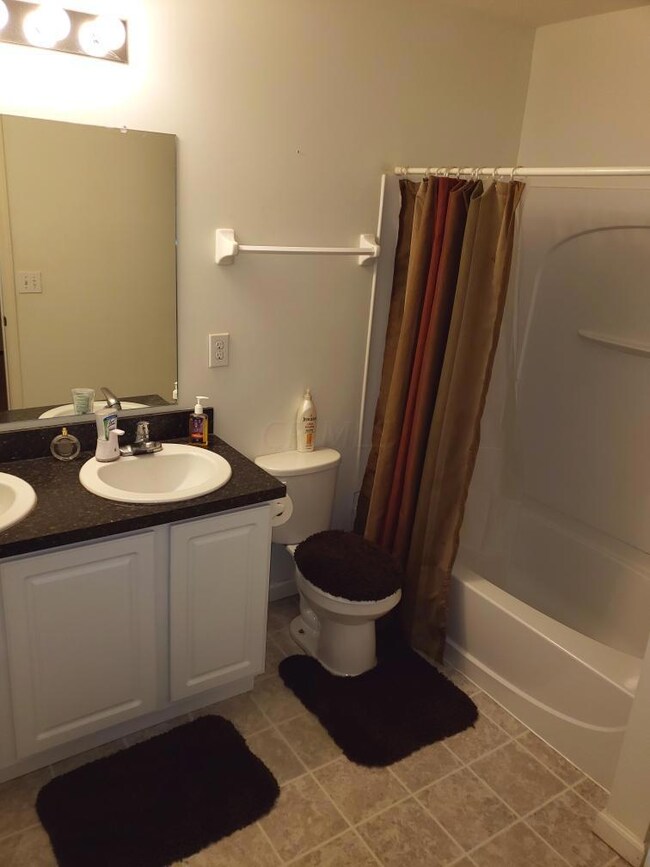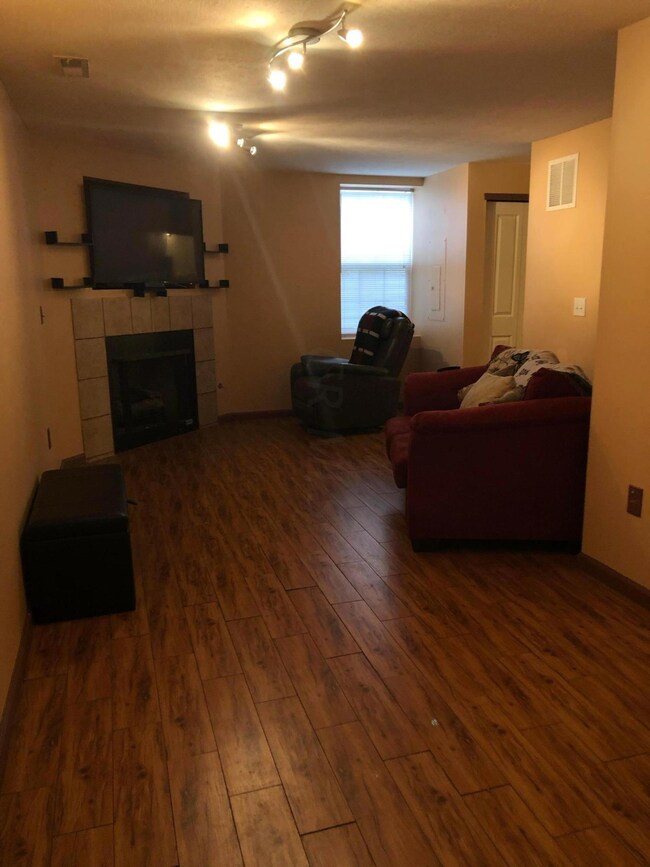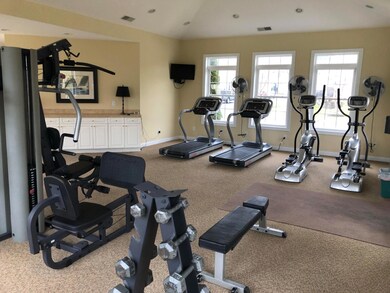
8311 Bruntsfield Rd Unit 8311 Columbus, OH 43235
Olentangy High Bluffs NeighborhoodHighlights
- Fitness Center
- Clubhouse
- Community Pool
- Worthington Hills Elementary School Rated A
- End Unit
- 3-minute walk to Highbluffs Park
About This Home
As of February 2019Nice End Unit in Worthington Schools, great location! Kitchen has granite counter tops, under mount sink, new stove, microwave and newer D/W. The home has a Nest Thermostat, and new A/C unit was installed in 2018. The spacious Master suite has a vaulted ceiling and full bath with double vanity sinks. The full finished basement has a half bath, fireplace, egress window and Washer/Dryer stays. The spacious patio area has above ground planter boxes for your flowers/vegetables and plenty of room for the patio set and BBQ. The community includes a Clubhouse, work out room and Pool.
Last Agent to Sell the Property
Sharon Wilson
e-Merge Real Estate License #2013000764 Listed on: 01/19/2019

Property Details
Home Type
- Condominium
Est. Annual Taxes
- $4,108
Year Built
- Built in 2009
Lot Details
- End Unit
- 1 Common Wall
HOA Fees
- $220 Monthly HOA Fees
Parking
- 1 Car Attached Garage
Home Design
- Brick Exterior Construction
- Block Foundation
- Vinyl Siding
Interior Spaces
- 1,411 Sq Ft Home
- 2-Story Property
- Insulated Windows
- Laundry on lower level
Kitchen
- Gas Range
- Microwave
- Dishwasher
Flooring
- Carpet
- Laminate
Bedrooms and Bathrooms
- 2 Bedrooms
Basement
- Recreation or Family Area in Basement
- Basement Window Egress
Outdoor Features
- Patio
Utilities
- Forced Air Heating and Cooling System
- Heating System Uses Gas
Listing and Financial Details
- Assessor Parcel Number 610-288367
Community Details
Overview
- Association fees include lawn care, insurance, sewer, trash, snow removal
- Association Phone (614) 481-4411
- Cps HOA
- On-Site Maintenance
Amenities
- Clubhouse
- Recreation Room
Recreation
- Fitness Center
- Community Pool
- Snow Removal
Ownership History
Purchase Details
Home Financials for this Owner
Home Financials are based on the most recent Mortgage that was taken out on this home.Purchase Details
Home Financials for this Owner
Home Financials are based on the most recent Mortgage that was taken out on this home.Purchase Details
Home Financials for this Owner
Home Financials are based on the most recent Mortgage that was taken out on this home.Purchase Details
Purchase Details
Home Financials for this Owner
Home Financials are based on the most recent Mortgage that was taken out on this home.Similar Homes in Columbus, OH
Home Values in the Area
Average Home Value in this Area
Purchase History
| Date | Type | Sale Price | Title Company |
|---|---|---|---|
| Warranty Deed | $276,000 | Northwest Select Title | |
| Warranty Deed | $166,000 | None Available | |
| Warranty Deed | $135,000 | Northwest Select Title Agenc | |
| Interfamily Deed Transfer | -- | None Available | |
| Warranty Deed | $126,900 | Talon Group |
Mortgage History
| Date | Status | Loan Amount | Loan Type |
|---|---|---|---|
| Open | $217,000 | New Conventional | |
| Previous Owner | $162,000 | New Conventional | |
| Previous Owner | $161,020 | New Conventional | |
| Previous Owner | $132,554 | FHA | |
| Previous Owner | $95,175 | New Conventional |
Property History
| Date | Event | Price | Change | Sq Ft Price |
|---|---|---|---|---|
| 02/27/2019 02/27/19 | Sold | $166,000 | -3.8% | $118 / Sq Ft |
| 01/19/2019 01/19/19 | Pending | -- | -- | -- |
| 11/30/2018 11/30/18 | For Sale | $172,500 | +27.8% | $122 / Sq Ft |
| 05/22/2015 05/22/15 | Sold | $135,000 | -5.3% | $96 / Sq Ft |
| 04/22/2015 04/22/15 | Pending | -- | -- | -- |
| 03/17/2015 03/17/15 | For Sale | $142,500 | -- | $101 / Sq Ft |
Tax History Compared to Growth
Tax History
| Year | Tax Paid | Tax Assessment Tax Assessment Total Assessment is a certain percentage of the fair market value that is determined by local assessors to be the total taxable value of land and additions on the property. | Land | Improvement |
|---|---|---|---|---|
| 2024 | $5,538 | $90,200 | $7,350 | $82,850 |
| 2023 | $5,296 | $90,200 | $7,350 | $82,850 |
| 2022 | $4,086 | $55,230 | $8,470 | $46,760 |
| 2021 | $3,770 | $55,230 | $8,470 | $46,760 |
| 2020 | $3,631 | $55,230 | $8,470 | $46,760 |
| 2019 | $4,241 | $58,210 | $7,350 | $50,860 |
| 2018 | $3,717 | $58,210 | $7,350 | $50,860 |
| 2017 | $3,801 | $58,210 | $7,350 | $50,860 |
| 2016 | $3,326 | $45,580 | $6,830 | $38,750 |
| 2015 | $3,326 | $45,580 | $6,830 | $38,750 |
| 2014 | $3,325 | $45,580 | $6,830 | $38,750 |
| 2013 | $1,742 | $47,950 | $7,175 | $40,775 |
Agents Affiliated with this Home
-

Seller's Agent in 2019
Sharon Wilson
E-Merge
(614) 204-5704
-
Marty Ackermann

Buyer's Agent in 2019
Marty Ackermann
RE/MAX
(614) 855-2822
146 Total Sales
-
Cynthia MacKenzie

Seller's Agent in 2015
Cynthia MacKenzie
CYMACK Real Estate
(614) 204-5380
2 in this area
455 Total Sales
Map
Source: Columbus and Central Ohio Regional MLS
MLS Number: 218043560
APN: 610-288367
- 8259 Spruce Needle Ct
- 128 Green Springs Dr
- 155 Arrowfeather Ln
- 10040 Arnold Place Unit Lot 68
- 202 Collier Ridge Dr Unit 202
- 8699 Lazelle Commons Dr
- 8052 Flint Run Place Unit 8052
- 248 Pampas Ct
- 8034 Ravine Run Ln
- 34 Gold Meadow Dr
- 8849 Juneberry Rd
- 796 Mulberry Dr
- 412 Greencamp Dr
- 632 Bridgewater Ct
- 657 Maplerun Ln
- 1474 Dogwood Loop
- 1462 Dogwood Loop
- 1473 Dogwood Loop
- 739 Mountainview Dr
- 8927 Garrett St
