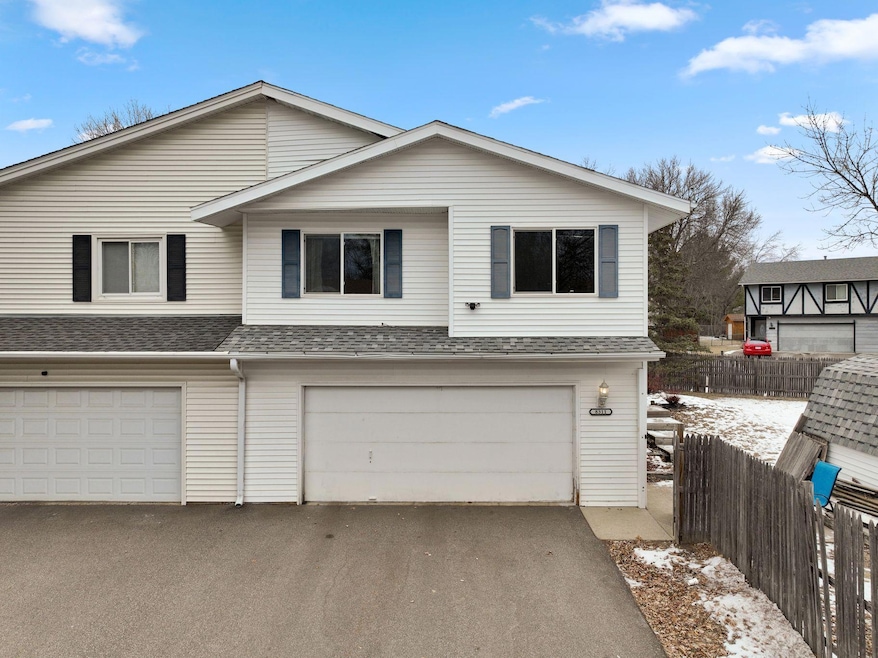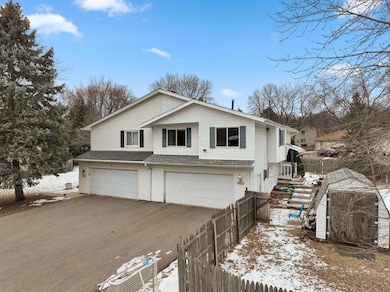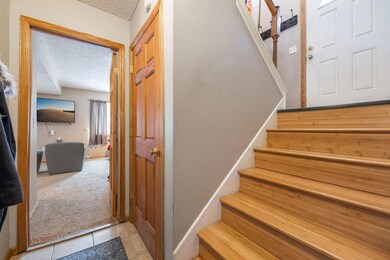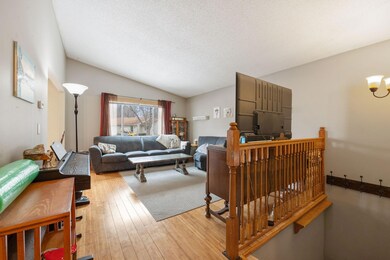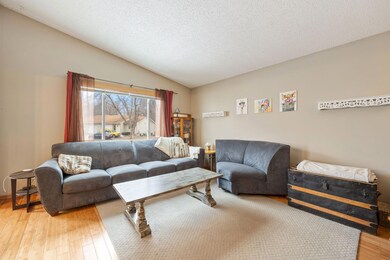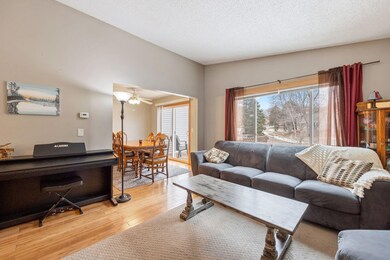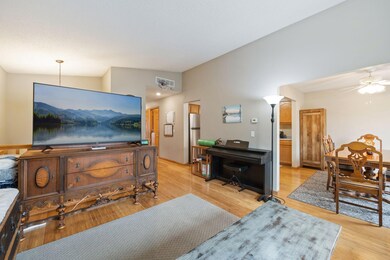
8311 Cypress Ln Eden Prairie, MN 55347
Highlights
- Main Floor Primary Bedroom
- No HOA
- Living Room
- Central Middle School Rated A
- 2 Car Attached Garage
- 5-minute walk to Pheasant Woods Park
About This Home
As of March 2025Multiple offers have been received. Highest and Best Offers are due on Monday, February 3rd by 8:00 PM. Welcome to this exceptional 4-bedroom, 2-bathroom residence in sought-after Eden Prairie, offering the rare advantage of NO association dues! Thoughtfully designed with three bedrooms on one level, this home maximizes comfort and functionality for modern living. The well-appointed kitchen showcases tasteful updates, while elegant bamboo flooring flows throughout the main living spaces. A walk-out lower level provides versatile living space and includes the fourth bedroom, perfect for guests or a home office. Positioned on a desirable corner lot, this home boasts a generous fenced backyard – ideal for outdoor entertaining and family activities. Additional features include a 2-car attached garage, neutral interior paint, and a prime location offering easy access to shopping, dining, and major commuter routes. Experience the advantages of twin home living without monthly dues. Your search for the perfect blend of space, privacy, and value ends here!
Last Agent to Sell the Property
Kelly Cofer
Redfin Corporation Listed on: 01/30/2025

Co-Listed By
Emily Olson
Redfin Corporation
Property Details
Home Type
- Multi-Family
Est. Annual Taxes
- $3,373
Year Built
- Built in 1980
Lot Details
- 9,148 Sq Ft Lot
- Lot Dimensions are 147x134x133
- Property is Fully Fenced
Parking
- 2 Car Attached Garage
- Garage Door Opener
Home Design
- Property Attached
Interior Spaces
- 1.5-Story Property
- Family Room
- Living Room
- Dining Room
- Basement
Kitchen
- Cooktop
- Microwave
- Dishwasher
Bedrooms and Bathrooms
- 4 Bedrooms
- Primary Bedroom on Main
- 2 Full Bathrooms
Laundry
- Dryer
- Washer
Utilities
- Forced Air Heating and Cooling System
- 200+ Amp Service
Community Details
- No Home Owners Association
- Hipps Mitchell Heights 4Th Add Subdivision
Listing and Financial Details
- Assessor Parcel Number 1611622410146
Ownership History
Purchase Details
Home Financials for this Owner
Home Financials are based on the most recent Mortgage that was taken out on this home.Purchase Details
Home Financials for this Owner
Home Financials are based on the most recent Mortgage that was taken out on this home.Purchase Details
Purchase Details
Similar Homes in Eden Prairie, MN
Home Values in the Area
Average Home Value in this Area
Purchase History
| Date | Type | Sale Price | Title Company |
|---|---|---|---|
| Warranty Deed | $290,000 | Stewart Title | |
| Warranty Deed | $227,000 | Concierge Title Inc | |
| Warranty Deed | $191,500 | -- | |
| Warranty Deed | $99,900 | -- |
Mortgage History
| Date | Status | Loan Amount | Loan Type |
|---|---|---|---|
| Previous Owner | $181,000 | New Conventional | |
| Previous Owner | $18,150,000 | New Conventional | |
| Previous Owner | $5,196 | Unknown | |
| Previous Owner | $206,349 | FHA | |
| Previous Owner | $15,841 | Unknown |
Property History
| Date | Event | Price | Change | Sq Ft Price |
|---|---|---|---|---|
| 03/10/2025 03/10/25 | Sold | $290,000 | +0.3% | $183 / Sq Ft |
| 02/13/2025 02/13/25 | Pending | -- | -- | -- |
| 01/31/2025 01/31/25 | For Sale | $289,000 | -- | $182 / Sq Ft |
Tax History Compared to Growth
Tax History
| Year | Tax Paid | Tax Assessment Tax Assessment Total Assessment is a certain percentage of the fair market value that is determined by local assessors to be the total taxable value of land and additions on the property. | Land | Improvement |
|---|---|---|---|---|
| 2023 | $3,373 | $298,500 | $82,900 | $215,600 |
| 2022 | $3,242 | $290,400 | $80,700 | $209,700 |
| 2021 | $2,871 | $263,400 | $73,300 | $190,100 |
| 2020 | $2,827 | $234,900 | $65,400 | $169,500 |
| 2019 | $2,642 | $223,700 | $62,300 | $161,400 |
| 2018 | $2,381 | $206,400 | $58,300 | $148,100 |
| 2017 | $2,347 | $176,700 | $50,000 | $126,700 |
| 2016 | $2,132 | $176,700 | $50,000 | $126,700 |
| 2015 | $1,924 | $147,800 | $49,800 | $98,000 |
| 2014 | -- | $143,600 | $48,400 | $95,200 |
Agents Affiliated with this Home
-

Seller's Agent in 2025
Kelly Cofer
Redfin Corporation
(952) 999-6160
-
E
Seller Co-Listing Agent in 2025
Emily Olson
Redfin Corporation
(507) 382-8398
-
Elizabeth Reynolds

Buyer's Agent in 2025
Elizabeth Reynolds
Ruby Realty
(612) 251-3371
8 in this area
120 Total Sales
Map
Source: NorthstarMLS
MLS Number: 6650575
APN: 16-116-22-41-0146
- 8280 Cypress Ln
- 8345 Mitchell Rd
- 14361 Raymond Ln Unit 501
- 14339 Wilson Dr Unit 301
- 14334 Wilson Dr
- 15010 Hillside Dr
- 13605 Carmody Dr
- 8494 Cortland Rd Unit 51
- 15466 Village Woods Dr
- 8497 Cortland Rd Unit 111
- 8477 Cortland Rd
- 8924 Hilloway Rd
- 8945 Hilloway Rd
- 8991 Ferndale Ln
- 13570 Technology Dr Unit 2116
- 8876 Knollwood Dr
- 13580 Technology Dr Unit 3222
- 13580 Technology Dr Unit 3214
- 13580 Technology Dr Unit 3112
- 13580 Technology Dr Unit 3202
