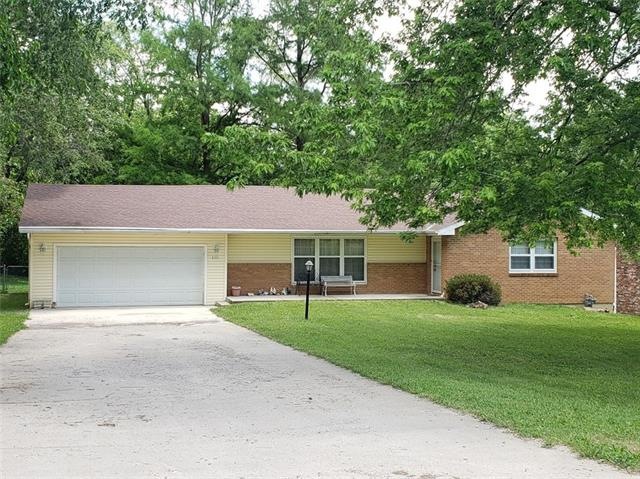
8311 Fremont St Atchison, KS 66002
Estimated Value: $234,562 - $275,000
Highlights
- Ranch Style House
- 2 Car Attached Garage
- Ceiling Fan
- No HOA
- Forced Air Heating and Cooling System
- West Facing Home
About This Home
As of June 2021This home is located at 8311 Fremont St, Atchison, KS 66002 since 03 June 2021 and is currently estimated at $258,391, approximately $182 per square foot. This property was built in 1969. 8311 Fremont St is a home located in Atchison County with nearby schools including Atchison Elementary School, Atchison Middle School, and Atchison High School.
Last Agent to Sell the Property
Colonial Realty Inc License #BR00015404 Listed on: 06/03/2021
Home Details
Home Type
- Single Family
Est. Annual Taxes
- $2,020
Year Built
- Built in 1969
Lot Details
- 10,890 Sq Ft Lot
- Lot Dimensions are 80 x 137.5
- West Facing Home
- Paved or Partially Paved Lot
Parking
- 2 Car Attached Garage
- Front Facing Garage
Home Design
- Ranch Style House
- Traditional Architecture
- Composition Roof
- Vinyl Siding
Interior Spaces
- 1,414 Sq Ft Home
- Ceiling Fan
- Unfinished Basement
- Basement Fills Entire Space Under The House
- Fire and Smoke Detector
- Electric Oven or Range
Bedrooms and Bathrooms
- 3 Bedrooms
Schools
- Atchison Elementary School
- Atchison High School
Utilities
- Forced Air Heating and Cooling System
- Septic Tank
Community Details
- No Home Owners Association
Listing and Financial Details
- Assessor Parcel Number 028-34-0-40-04-002.00-0
Ownership History
Purchase Details
Similar Homes in Atchison, KS
Home Values in the Area
Average Home Value in this Area
Purchase History
| Date | Buyer | Sale Price | Title Company |
|---|---|---|---|
| Lutz Lois Louise | -- | -- |
Property History
| Date | Event | Price | Change | Sq Ft Price |
|---|---|---|---|---|
| 06/28/2021 06/28/21 | Sold | -- | -- | -- |
| 06/03/2021 06/03/21 | For Sale | $175,000 | -- | $124 / Sq Ft |
Tax History Compared to Growth
Tax History
| Year | Tax Paid | Tax Assessment Tax Assessment Total Assessment is a certain percentage of the fair market value that is determined by local assessors to be the total taxable value of land and additions on the property. | Land | Improvement |
|---|---|---|---|---|
| 2024 | $3,052 | $26,180 | $1,930 | $24,250 |
| 2023 | $2,686 | $23,366 | $1,812 | $21,554 |
| 2022 | $2,020 | $21,434 | $1,657 | $19,777 |
| 2021 | $2,020 | $17,104 | $1,586 | $15,518 |
| 2020 | $2,020 | $16,446 | $1,586 | $14,860 |
| 2019 | $1,982 | $16,124 | $1,586 | $14,538 |
| 2018 | $2,006 | $16,054 | $1,586 | $14,468 |
| 2017 | $2,055 | $16,061 | $1,586 | $14,475 |
| 2016 | $1,970 | $15,618 | $1,586 | $14,032 |
| 2015 | -- | $15,748 | $1,586 | $14,162 |
| 2014 | -- | $15,785 | $1,586 | $14,199 |
Agents Affiliated with this Home
-
Sharon Locke

Seller's Agent in 2021
Sharon Locke
Colonial Realty Inc
(913) 370-0052
102 Total Sales
Map
Source: Heartland MLS
MLS Number: 2330818
APN: 028-34-0-40-04-002.00-0
- 2213 Millwood Dr
- 1502 Hillcrest Ct
- 1724 Santa fe Terrace
- 1604 Santa fe St
- 1519 Kansas Ave
- 1517 Commercial St
- 1411 Santa fe St
- 1407 Commercial St
- 713 N 13th St
- 1429 N 15th St
- 1316 Santa fe St
- 1209 Guthrie Cir
- 1708 Brookdale Dr
- 309 N 12th St
- 1134 Atchison St
- 1121 Kansas Ave
- 1119 Mound St
- 1110 Santa fe St
- 911 N 11th St
- 1024 Mound St
