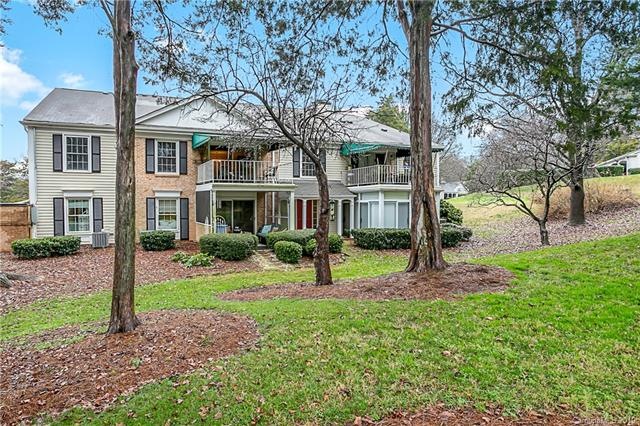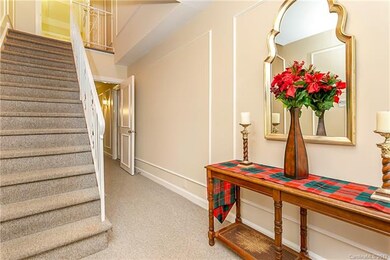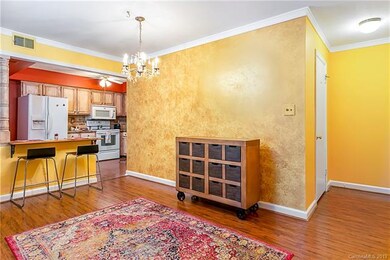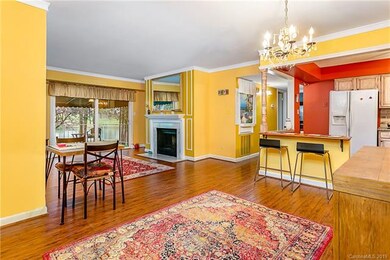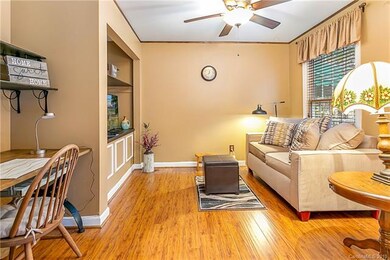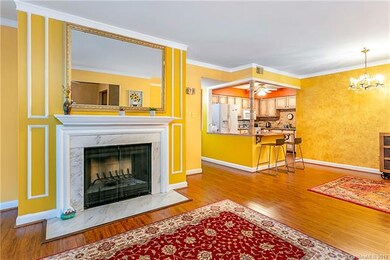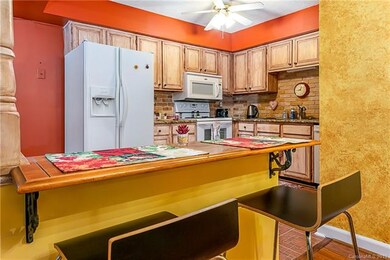
8311 Meadow Lakes Dr Unit 8311 Charlotte, NC 28210
Quail Hollow NeighborhoodHighlights
- In Ground Pool
- Clubhouse
- Lawn
- South Mecklenburg High School Rated A-
- End Unit
- Tennis Courts
About This Home
As of October 2024Come and witness a real gem under $200k in beautiful and well established Quail Hollow. This condo is surrounded by manicured landscaping including three lakes with fishing for the residents and their guests. YES.. I said fishing, along with two tennis courts and two pools, one adult and one family with lifeguard included. Condo is being offered fully furnished with tastefully upgraded bathrooms, kitchen and a fabulous washer and dryer set included. Don't forget the 70 sq/ft covered deck overlooking the lake directly in your backyard. This is some of the best scenery you'll find with lush landscaping and a variety of birds for the avid twitcher.
Property Details
Home Type
- Condominium
Year Built
- Built in 1973
Lot Details
- End Unit
- Many Trees
- Lawn
HOA Fees
Home Design
- Slab Foundation
Interior Spaces
- Wood Burning Fireplace
- Storage Room
- Oven
Flooring
- Laminate
- Tile
Bedrooms and Bathrooms
- Walk-In Closet
- 2 Full Bathrooms
Additional Features
- In Ground Pool
- High Speed Internet
Listing and Financial Details
- Assessor Parcel Number 173-291-58
Community Details
Overview
- Cedar Management Association, Phone Number (704) 336-9888
Amenities
- Clubhouse
Recreation
- Tennis Courts
- Community Pool
Ownership History
Purchase Details
Home Financials for this Owner
Home Financials are based on the most recent Mortgage that was taken out on this home.Purchase Details
Home Financials for this Owner
Home Financials are based on the most recent Mortgage that was taken out on this home.Purchase Details
Home Financials for this Owner
Home Financials are based on the most recent Mortgage that was taken out on this home.Purchase Details
Home Financials for this Owner
Home Financials are based on the most recent Mortgage that was taken out on this home.Purchase Details
Home Financials for this Owner
Home Financials are based on the most recent Mortgage that was taken out on this home.Purchase Details
Similar Homes in Charlotte, NC
Home Values in the Area
Average Home Value in this Area
Purchase History
| Date | Type | Sale Price | Title Company |
|---|---|---|---|
| Warranty Deed | $255,000 | Master Title | |
| Warranty Deed | $164,500 | None Available | |
| Warranty Deed | $159,500 | Investors Title Ins Co | |
| Interfamily Deed Transfer | -- | -- | |
| Warranty Deed | $98,000 | -- | |
| Interfamily Deed Transfer | -- | -- |
Mortgage History
| Date | Status | Loan Amount | Loan Type |
|---|---|---|---|
| Open | $235,000 | New Conventional | |
| Previous Owner | $65,500 | New Conventional | |
| Previous Owner | $93,400 | New Conventional | |
| Previous Owner | $20,000 | Unknown | |
| Previous Owner | $10,000 | Credit Line Revolving | |
| Previous Owner | $94,844 | FHA | |
| Previous Owner | $95,550 | FHA |
Property History
| Date | Event | Price | Change | Sq Ft Price |
|---|---|---|---|---|
| 10/04/2024 10/04/24 | Sold | $255,000 | -1.5% | $204 / Sq Ft |
| 08/02/2024 08/02/24 | For Sale | $259,000 | +57.4% | $207 / Sq Ft |
| 03/28/2019 03/28/19 | Sold | $164,500 | 0.0% | $132 / Sq Ft |
| 01/12/2019 01/12/19 | Pending | -- | -- | -- |
| 01/06/2019 01/06/19 | For Sale | $164,500 | -- | $132 / Sq Ft |
Tax History Compared to Growth
Tax History
| Year | Tax Paid | Tax Assessment Tax Assessment Total Assessment is a certain percentage of the fair market value that is determined by local assessors to be the total taxable value of land and additions on the property. | Land | Improvement |
|---|---|---|---|---|
| 2023 | $1,494 | $201,676 | $0 | $201,676 |
| 2022 | $1,494 | $154,800 | $0 | $154,800 |
| 2021 | $1,494 | $154,800 | $0 | $154,800 |
| 2020 | $1,494 | $154,800 | $0 | $154,800 |
| 2019 | $1,585 | $154,800 | $0 | $154,800 |
| 2018 | $1,543 | $112,000 | $27,500 | $84,500 |
| 2017 | $1,513 | $112,000 | $27,500 | $84,500 |
| 2016 | $1,503 | $112,000 | $27,500 | $84,500 |
| 2015 | $1,492 | $112,000 | $27,500 | $84,500 |
| 2014 | $1,478 | $112,000 | $27,500 | $84,500 |
Agents Affiliated with this Home
-
J
Seller's Agent in 2024
Julie Nutter
Lantern Realty & Development, LLC
-
H
Buyer's Agent in 2024
Heather Cobb
COMPASS
-
J
Seller's Agent in 2019
John DiRe
Giving Tree Realty
Map
Source: Canopy MLS (Canopy Realtor® Association)
MLS Number: CAR3461432
APN: 173-291-58
- 7026 Quail Hill Rd Unit 7026
- 7004 Quail Hill Rd Unit 7004
- 2536 Stradbrook Dr
- 8251 Tradd Ct
- 2545 Stockbridge Dr Unit A
- 8257 Legare Ct
- 7944 Park Rd
- 7800 Quail Hill Rd
- 3111 Everly Enclave Way
- 8000 Greencastle Dr
- 3135 Everly Enclave Way
- 6863 Dumbarton Dr
- 8419 Prince George Rd
- 2517 Heidleburg Ln
- 2426 Tattersall Dr
- 6844 Dumbarton Dr
- 2301 Seth Thomas Rd
- 8017 Prince George Rd
- 2014 Countrymens Ct Unit 60
- 1908 Harvest Ln Unit 5
