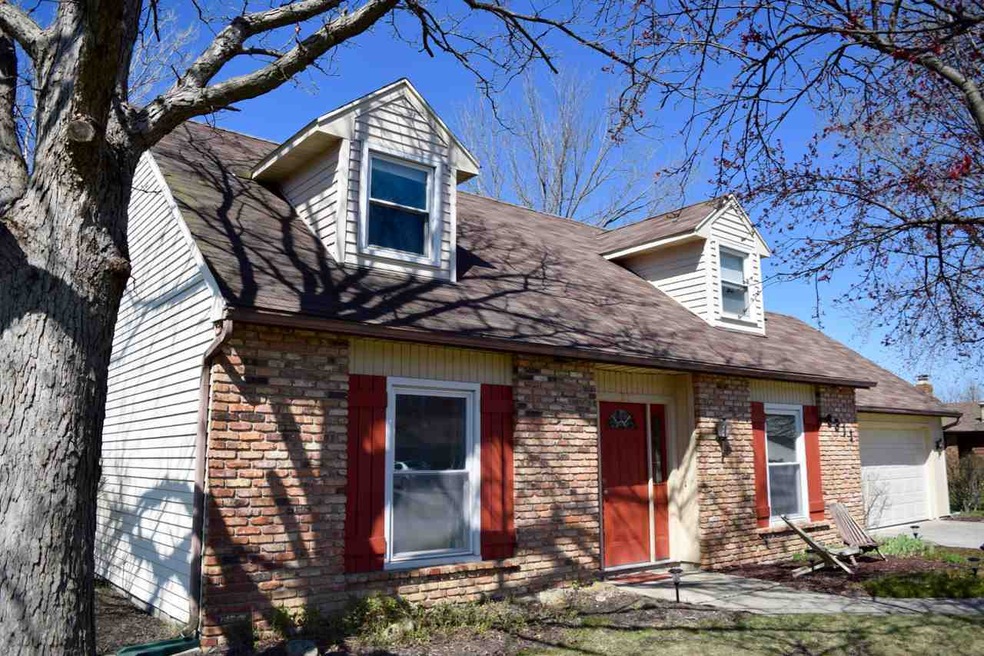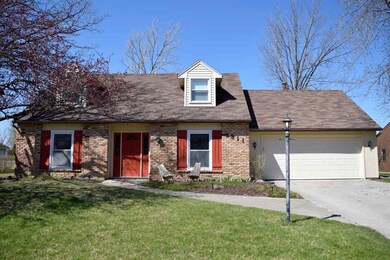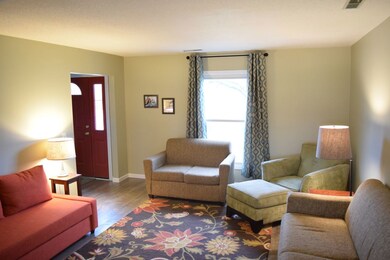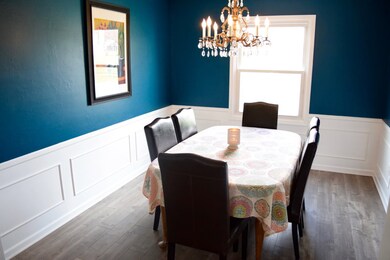
8311 Tewksbury Ct Fort Wayne, IN 46835
Arlington Park NeighborhoodEstimated Value: $254,000 - $300,000
Highlights
- Golf Course Community
- Community Pool
- En-Suite Primary Bedroom
- Cape Cod Architecture
- 2 Car Attached Garage
- 5-minute walk to Arlington Park Tennis Courts
About This Home
As of August 2016Back on the market due to buyer's financing falling through...This charming 4 bedroom, 2 1/2 bath Cape Cod has all new laminate, carpet and tile throughout. Completely renovated kitchen with new appliances (all appliances included). Walk in pantry under the stairs. Fresh paint throughout. Updated bathrooms with wood-look tile floors, new toilets and light fixtures. Custom newly built in cabinets by the fireplace and lockers by the garage door. Attached 2 stall garage with attic storage above. Located in the popular Arlington Park neighborhood on a cul-de-sac, with miles of backyard walking/biking trails, association pools, playgrounds, tennis courts and 9 hole golf course. This property has a large open common space across from the backyard, good for pick-up soccer games!
Last Agent to Sell the Property
Coldwell Banker Real Estate Group Listed on: 04/07/2016

Home Details
Home Type
- Single Family
Est. Annual Taxes
- $1,154
Year Built
- Built in 1977
Lot Details
- 9,600 Sq Ft Lot
- Lot Dimensions are 117x85
- Level Lot
HOA Fees
- $54 Monthly HOA Fees
Parking
- 2 Car Attached Garage
Home Design
- Cape Cod Architecture
- Brick Exterior Construction
- Slab Foundation
Interior Spaces
- 2,076 Sq Ft Home
- 2-Story Property
- Living Room with Fireplace
- Pull Down Stairs to Attic
Bedrooms and Bathrooms
- 4 Bedrooms
- En-Suite Primary Bedroom
Utilities
- Forced Air Heating and Cooling System
- Heating System Uses Gas
Listing and Financial Details
- Assessor Parcel Number 02-08-23-177-002.000-072
Community Details
Recreation
- Golf Course Community
- Community Pool
Ownership History
Purchase Details
Home Financials for this Owner
Home Financials are based on the most recent Mortgage that was taken out on this home.Purchase Details
Home Financials for this Owner
Home Financials are based on the most recent Mortgage that was taken out on this home.Purchase Details
Home Financials for this Owner
Home Financials are based on the most recent Mortgage that was taken out on this home.Purchase Details
Purchase Details
Home Financials for this Owner
Home Financials are based on the most recent Mortgage that was taken out on this home.Purchase Details
Home Financials for this Owner
Home Financials are based on the most recent Mortgage that was taken out on this home.Similar Homes in the area
Home Values in the Area
Average Home Value in this Area
Purchase History
| Date | Buyer | Sale Price | Title Company |
|---|---|---|---|
| Steury Matthew R | -- | Metropolitan Title Of In | |
| Steury Matthew B | -- | None Available | |
| Dragt Andrew | -- | Stewart Title | |
| American Intl Relocation Solutions Llc | -- | Stewart Title Co | |
| Spencer Timothy R | -- | None Available | |
| Quinn Bryan J | -- | Three Rivers Title Company I |
Mortgage History
| Date | Status | Borrower | Loan Amount |
|---|---|---|---|
| Open | Steury Matthew R | $128,000 | |
| Open | Sterury Matthew R | $400,000 | |
| Closed | Steury Matthew B | $76,150 | |
| Previous Owner | Spencer Timothy R | $107,211 | |
| Previous Owner | Quinn Bryan J | $111,254 |
Property History
| Date | Event | Price | Change | Sq Ft Price |
|---|---|---|---|---|
| 08/17/2016 08/17/16 | Sold | $152,300 | -1.7% | $73 / Sq Ft |
| 07/19/2016 07/19/16 | Pending | -- | -- | -- |
| 04/07/2016 04/07/16 | For Sale | $154,900 | +51.9% | $75 / Sq Ft |
| 06/15/2015 06/15/15 | Sold | $102,000 | -11.7% | $49 / Sq Ft |
| 06/07/2015 06/07/15 | Pending | -- | -- | -- |
| 03/17/2015 03/17/15 | For Sale | $115,500 | -- | $56 / Sq Ft |
Tax History Compared to Growth
Tax History
| Year | Tax Paid | Tax Assessment Tax Assessment Total Assessment is a certain percentage of the fair market value that is determined by local assessors to be the total taxable value of land and additions on the property. | Land | Improvement |
|---|---|---|---|---|
| 2024 | $2,240 | $217,100 | $40,000 | $177,100 |
| 2022 | $2,204 | $196,700 | $40,000 | $156,700 |
| 2021 | $1,846 | $166,400 | $28,000 | $138,400 |
| 2020 | $1,617 | $146,800 | $28,000 | $118,800 |
| 2019 | $1,570 | $143,200 | $28,000 | $115,200 |
| 2018 | $1,499 | $136,100 | $28,000 | $108,100 |
| 2017 | $1,433 | $129,300 | $28,000 | $101,300 |
| 2016 | $1,316 | $122,600 | $28,000 | $94,600 |
| 2014 | $1,154 | $112,400 | $28,000 | $84,400 |
| 2013 | -- | $112,500 | $28,000 | $84,500 |
Agents Affiliated with this Home
-
Scott Jester

Seller's Agent in 2016
Scott Jester
Coldwell Banker Real Estate Group
(260) 223-3838
5 in this area
121 Total Sales
-
Martin Brandenberger

Buyer's Agent in 2016
Martin Brandenberger
Coldwell Banker Real Estate Group
(260) 438-4663
1 in this area
159 Total Sales
-
Sam Hartman

Seller's Agent in 2015
Sam Hartman
Coldwell Banker Real Estate Group
(260) 312-7302
1 in this area
142 Total Sales
Map
Source: Indiana Regional MLS
MLS Number: 201614553
APN: 02-08-23-177-002.000-072
- 8211 Tewksbury Ct
- 8114 Greenwich Ct
- 5221 Willowwood Ct
- 5425 Hartford Dr
- 5435 Hartford Dr
- 7758 Saint Joe Center Rd
- 5118 Litchfield Rd
- 4521 Redstone Ct
- 8206 Castle Pines Place
- 9311 Old Grist Mill Place
- 6435 Cathedral Oaks Place
- 5306 Blossom Ridge
- 8014 Westwick Place
- 5426 Thornbriar Ln
- 8505 Crenshaw Ct
- 7425 Parliament Place
- 4826 Wheelock Rd
- 7210 Canterwood Place
- 6120 Gate Tree Ln
- 8423 Cinnabar Ct
- 8311 Tewksbury Ct
- 8321 Tewksbury Ct
- 5414 Potomac Dr
- 8316 Tewksbury Ct
- 8331 Tewksbury Ct
- 8326 Tewksbury Ct
- 5328 Potomac Dr
- 8336 Tewksbury Ct
- 8231 Tewksbury Ct
- 8405 Tewksbury Ct
- 8328 Ramshire Ln
- 8326 Ramshire Ln
- 8406 Ramshire Ln
- 8402 Tewksbury Ct
- 8228 Tewksbury Ct
- 5428 Potomac Dr
- 8225 Tewksbury Ct
- 8315 Greenwich Ct
- 8320 Ramshire Ln
- 8325 Greenwich Ct






