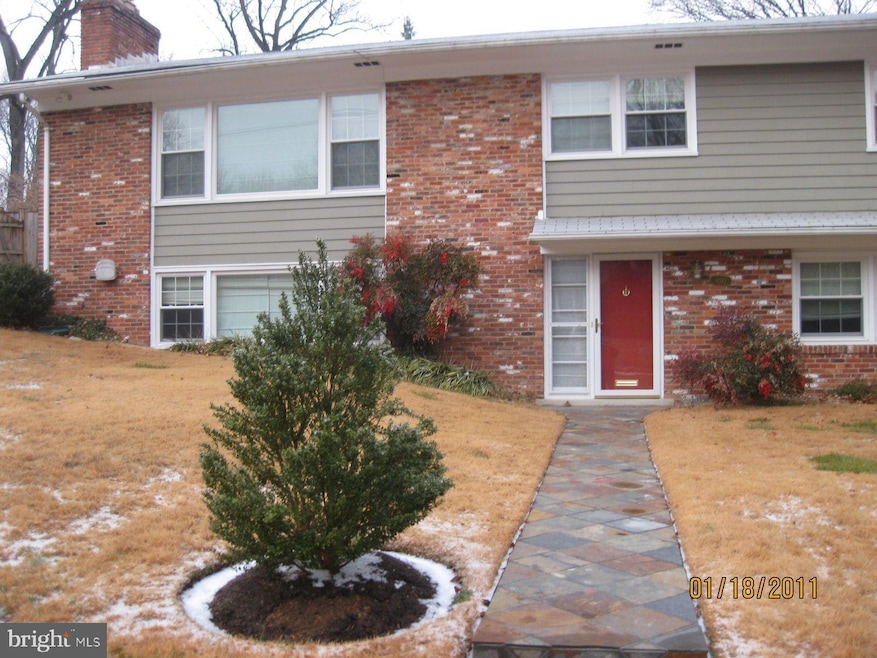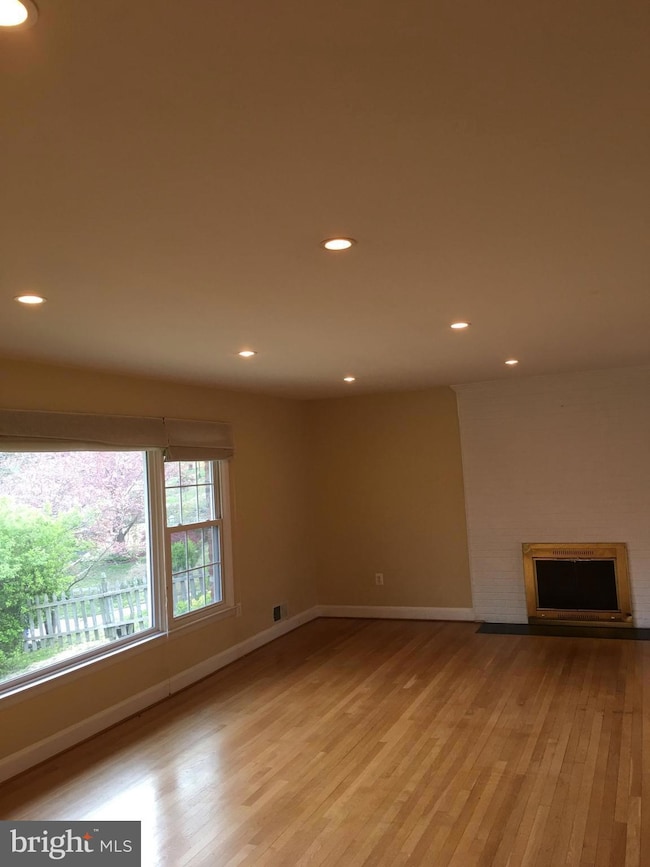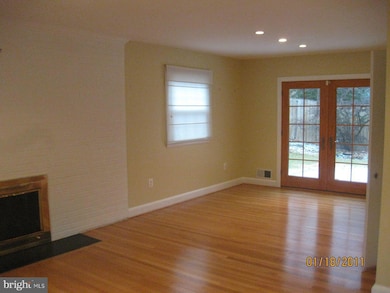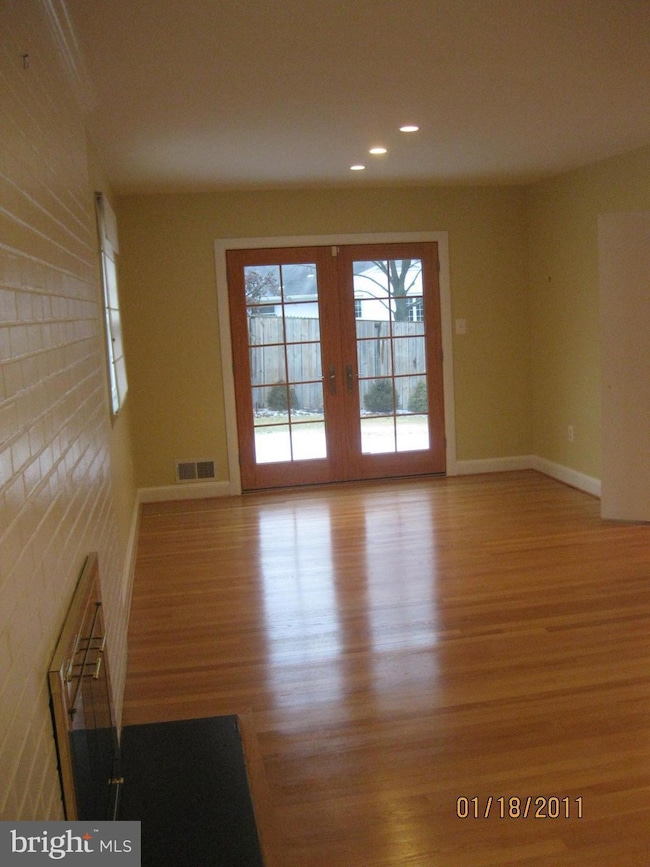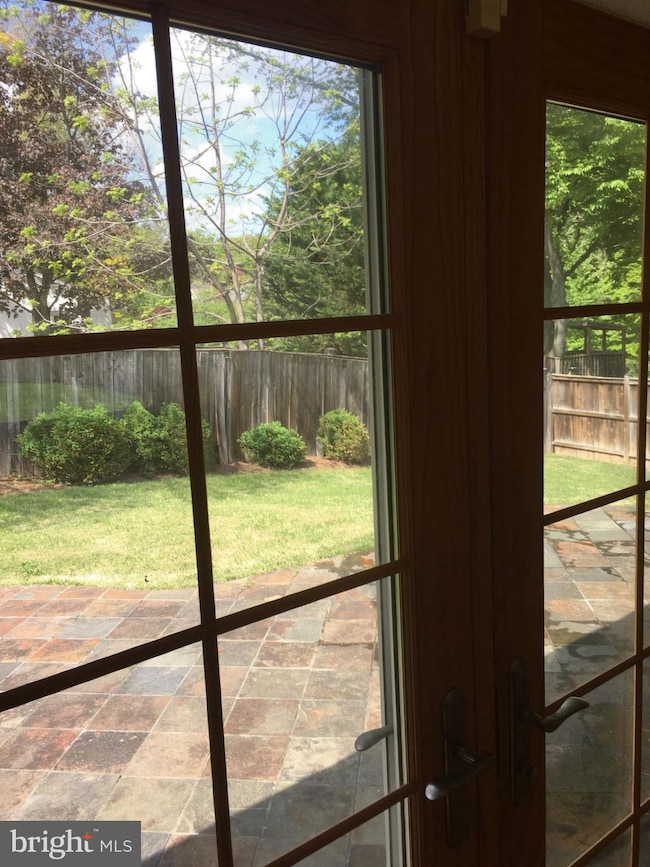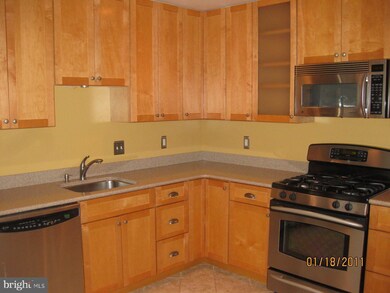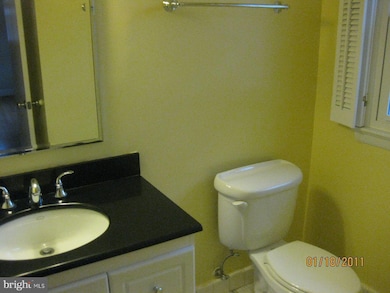8312 Bryant Dr Bethesda, MD 20817
Woodhaven Neighborhood
4
Beds
3
Baths
2,500
Sq Ft
9,041
Sq Ft Lot
Highlights
- Wood Flooring
- 2 Fireplaces
- No HOA
- Burning Tree Elementary School Rated A
- Corner Lot
- 1 Car Attached Garage
About This Home
Gorgeous renovated 4bdrm, 3 baths home in perfect condition. Sunny rooms, renovated t- s kit with SS appl. LL FR w/ fire place, large guest BR, full bath 1 car garage ample storage. Main floor separate dining room, living room w/ fireplace 3 BR and 2 full baths. Newer windows. New HVAC and washer. French door open to fully private fenced back yard. Flagstone patio. Walk to Pyle MS, Whitman HS and Ride On bus. Avail 07/15/2025
Home Details
Home Type
- Single Family
Est. Annual Taxes
- $11,865
Year Built
- Built in 1962
Lot Details
- 9,041 Sq Ft Lot
- Corner Lot
- Property is zoned R90
Parking
- 1 Car Attached Garage
- Front Facing Garage
- Garage Door Opener
Home Design
- Brick Exterior Construction
- Architectural Shingle Roof
Interior Spaces
- 2,500 Sq Ft Home
- Property has 2 Levels
- 2 Fireplaces
- French Doors
- Entrance Foyer
- Family Room
- Dining Room
- Storage Room
- Utility Room
- Wood Flooring
Kitchen
- Gas Oven or Range
- Dishwasher
- Disposal
Bedrooms and Bathrooms
- En-Suite Primary Bedroom
Laundry
- Laundry Room
- Dryer
- Washer
Schools
- Burning Tree Elementary School
- Thomas W. Pyle Middle School
- Walt Whitman High School
Utilities
- Forced Air Heating and Cooling System
- Natural Gas Water Heater
Listing and Financial Details
- Residential Lease
- Security Deposit $4,900
- Tenant pays for cable TV, exterior maintenance, fireplace/flue cleaning, frozen waterpipe damage, gutter cleaning, insurance, light bulbs/filters/fuses/alarm care, lawn/tree/shrub care, minor interior maintenance, pest control, all utilities, windows/screens
- Rent includes trash removal
- No Smoking Allowed
- 24-Month Min and 36-Month Max Lease Term
- Available 7/15/25
- $50 Application Fee
- Assessor Parcel Number 160700631430
Community Details
Overview
- No Home Owners Association
- Woodhaven Subdivision
Pet Policy
- Limit on the number of pets
- Pet Deposit $200
- $50 Monthly Pet Rent
- Dogs Allowed
Map
Source: Bright MLS
MLS Number: MDMC2182760
APN: 07-00631430
Nearby Homes
- 8305 Whittier Blvd
- 6311 Alcott Rd
- 8206 Thoreau Dr
- 8403 Westmont Terrace
- 7909 Paloma Ct
- 7805 Westfield Dr
- 6419 Bradley Blvd
- 8613 Melwood Rd
- 6421 Bradley Blvd
- 7709 Whittier Blvd
- 8524 W Howell Rd
- 8700 Melwood Rd
- 5905 Landon Ln
- 7601 Maryknoll Ave
- 8502 Rayburn Rd
- 7509 Elmore Ln
- 8707 Ridge Rd
- 7507 Elmore Ln
- 8507 Rayburn Rd
- 6210 Landon Ln
