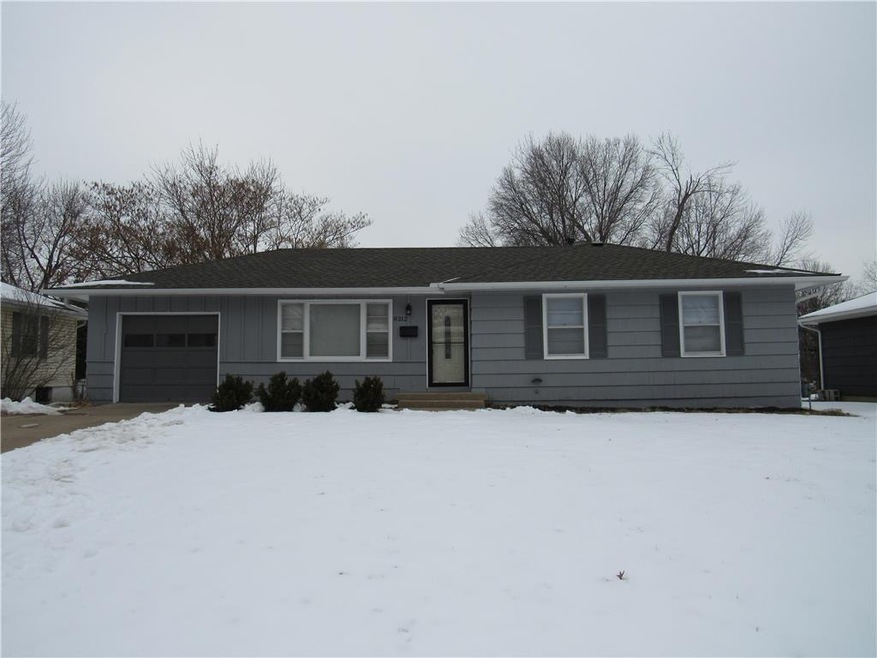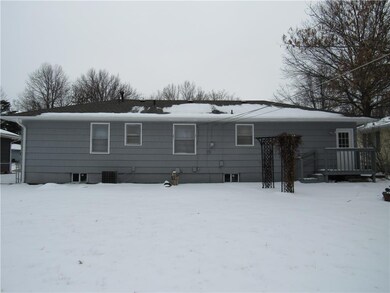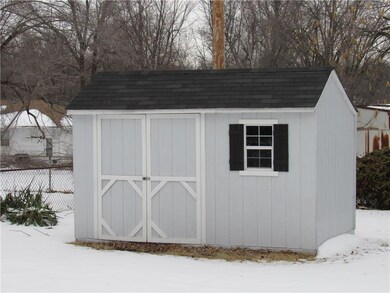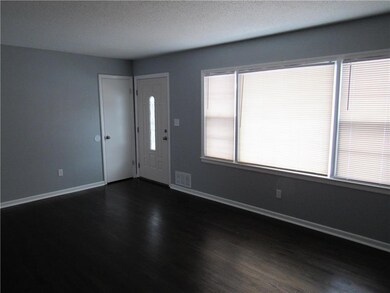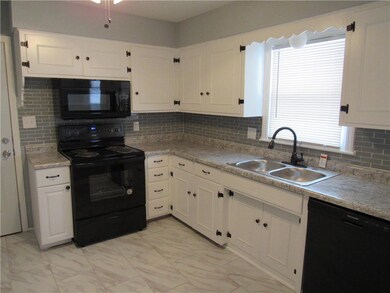
8312 E 85th Terrace Raytown, MO 64138
Highlights
- Vaulted Ceiling
- Wood Flooring
- Formal Dining Room
- Ranch Style House
- Granite Countertops
- Skylights
About This Home
As of April 2019Super Nice ...Beautifully remodeled 3 Bed 1 Bath in Raytown. Awesome completely redone hardwood floors. You'll love the wonderfully updated kitchen with nice cabinets, new counter tops, new tile on floor and tile back splash, ceiling fans in all the bedrooms and Kitchen/dining room. New roof, new hot water tank, New HVAC (Central Furnace and A/C), new tile in kitchen and bathroom. Brand new stove, dishwasher, and Built in microwave Nice fenced in backyard with a shed outback. 1 car garage. New paint inside and out Don't miss this one all remodeled. New paint inside and out
Last Agent to Sell the Property
RE/MAX Premier Properties License #2015004767 Listed on: 02/21/2019

Last Buyer's Agent
Jacob Blankenship
EXP Realty LLC License #2017027111
Home Details
Home Type
- Single Family
Est. Annual Taxes
- $2,202
Year Built
- Built in 1958
Lot Details
- Lot Dimensions are 68x169
- Aluminum or Metal Fence
- Level Lot
- Many Trees
Parking
- 1 Car Attached Garage
- Front Facing Garage
- Garage Door Opener
Home Design
- Ranch Style House
- Traditional Architecture
- Frame Construction
- Composition Roof
Interior Spaces
- 1,056 Sq Ft Home
- Wet Bar: Ceiling Fan(s), Hardwood, Ceramic Tiles
- Built-In Features: Ceiling Fan(s), Hardwood, Ceramic Tiles
- Vaulted Ceiling
- Ceiling Fan: Ceiling Fan(s), Hardwood, Ceramic Tiles
- Skylights
- Fireplace
- Shades
- Plantation Shutters
- Drapes & Rods
- Formal Dining Room
- Basement
- Laundry in Basement
- Dryer Hookup
Kitchen
- Recirculated Exhaust Fan
- Dishwasher
- Granite Countertops
- Laminate Countertops
- Disposal
Flooring
- Wood
- Wall to Wall Carpet
- Linoleum
- Laminate
- Stone
- Ceramic Tile
- Luxury Vinyl Plank Tile
- Luxury Vinyl Tile
Bedrooms and Bathrooms
- 3 Bedrooms
- Cedar Closet: Ceiling Fan(s), Hardwood, Ceramic Tiles
- Walk-In Closet: Ceiling Fan(s), Hardwood, Ceramic Tiles
- 1 Full Bathroom
- Double Vanity
- Ceiling Fan(s)
Home Security
- Storm Doors
- Fire and Smoke Detector
Schools
- Spring Valley Elementary School
- Raytown South High School
Additional Features
- Enclosed Patio or Porch
- City Lot
- Forced Air Heating and Cooling System
Community Details
- Westridge Subdivision
Listing and Financial Details
- Assessor Parcel Number 50-310-15-30-00-0-00-000
Ownership History
Purchase Details
Home Financials for this Owner
Home Financials are based on the most recent Mortgage that was taken out on this home.Purchase Details
Home Financials for this Owner
Home Financials are based on the most recent Mortgage that was taken out on this home.Purchase Details
Similar Homes in the area
Home Values in the Area
Average Home Value in this Area
Purchase History
| Date | Type | Sale Price | Title Company |
|---|---|---|---|
| Warranty Deed | -- | First United Title Agcy Llc | |
| Warranty Deed | -- | Kansas City Title Inc | |
| Interfamily Deed Transfer | -- | -- |
Mortgage History
| Date | Status | Loan Amount | Loan Type |
|---|---|---|---|
| Open | $125,912 | VA | |
| Closed | $128,000 | VA |
Property History
| Date | Event | Price | Change | Sq Ft Price |
|---|---|---|---|---|
| 04/09/2019 04/09/19 | Sold | -- | -- | -- |
| 02/24/2019 02/24/19 | Pending | -- | -- | -- |
| 02/21/2019 02/21/19 | For Sale | $125,000 | +111.9% | $118 / Sq Ft |
| 11/16/2018 11/16/18 | Sold | -- | -- | -- |
| 11/08/2018 11/08/18 | Pending | -- | -- | -- |
| 11/07/2018 11/07/18 | For Sale | $59,000 | -- | $56 / Sq Ft |
Tax History Compared to Growth
Tax History
| Year | Tax Paid | Tax Assessment Tax Assessment Total Assessment is a certain percentage of the fair market value that is determined by local assessors to be the total taxable value of land and additions on the property. | Land | Improvement |
|---|---|---|---|---|
| 2024 | $2,202 | $24,573 | $3,551 | $21,022 |
| 2023 | $2,202 | $24,573 | $3,606 | $20,967 |
| 2022 | $1,752 | $18,620 | $2,432 | $16,188 |
| 2021 | $1,758 | $18,620 | $2,432 | $16,188 |
| 2020 | $1,557 | $16,335 | $2,432 | $13,903 |
| 2019 | $1,548 | $16,335 | $2,432 | $13,903 |
| 2018 | $1,416 | $15,476 | $3,621 | $11,855 |
| 2017 | $1,373 | $15,476 | $3,621 | $11,855 |
| 2016 | $1,373 | $15,088 | $3,131 | $11,957 |
| 2014 | $1,348 | $14,649 | $3,040 | $11,609 |
Agents Affiliated with this Home
-
Michael Belman
M
Seller's Agent in 2019
Michael Belman
RE/MAX Premier Properties
(816) 872-2350
3 in this area
78 Total Sales
-
J
Buyer's Agent in 2019
Jacob Blankenship
EXP Realty LLC
-
B
Seller's Agent in 2018
Barbara Bridgforth
ReeceNichols - Eastland
-
Jamie Allen

Buyer's Agent in 2018
Jamie Allen
New Home Real Estate
(913) 683-8323
2 in this area
29 Total Sales
Map
Source: Heartland MLS
MLS Number: 2149985
APN: 50-310-15-30-00-0-00-000
- 8610 James A Reed Rd
- 8500 Everett St
- 8605 Everett St
- 8416 Greenwood Rd
- 7814 E 86th St
- 8021 E 88th St
- 8017 E 88th St
- 8011 E 88th St
- 8401 Blue Ridge Blvd
- 7809 E 87th St
- 8818 James A Reed Rd
- 8704 Manchester Ave
- 8808 E 84th Terrace
- 8709 E 83rd St
- 8103 E 89th St
- 8811 E 84th St
- 8819 E 85th St
- 8831 Ford Ave
- 8706 Kentucky Ave
- 8413 Kentucky Ave
