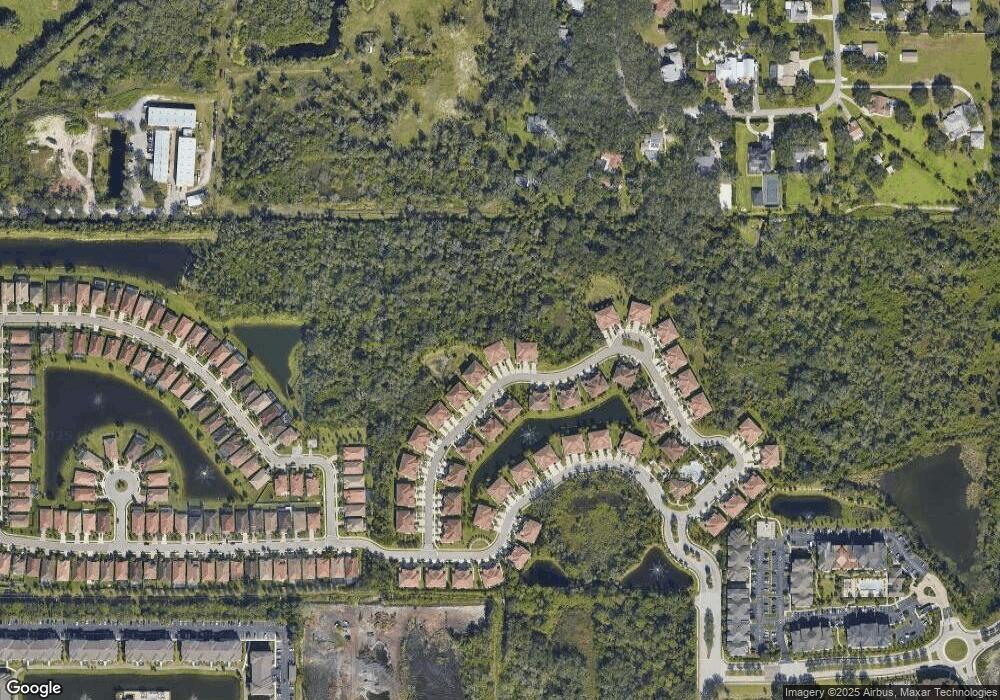8312 Enclave Way Unit 102 Sarasota, FL 34243
Estimated Value: $293,000 - $348,000
2
Beds
2
Baths
1,200
Sq Ft
$263/Sq Ft
Est. Value
About This Home
This home is located at 8312 Enclave Way Unit 102, Sarasota, FL 34243 and is currently estimated at $315,549, approximately $262 per square foot. 8312 Enclave Way Unit 102 is a home with nearby schools including Kinnan Elementary School, Braden River Middle School, and Southeast High School.
Ownership History
Date
Name
Owned For
Owner Type
Purchase Details
Closed on
Sep 28, 2017
Sold by
Dr Horton Inc
Bought by
Friend Jones Gilbert R and Friend Jones Gretchen D
Current Estimated Value
Home Financials for this Owner
Home Financials are based on the most recent Mortgage that was taken out on this home.
Original Mortgage
$179,992
Outstanding Balance
$150,625
Interest Rate
3.89%
Mortgage Type
New Conventional
Estimated Equity
$164,924
Create a Home Valuation Report for This Property
The Home Valuation Report is an in-depth analysis detailing your home's value as well as a comparison with similar homes in the area
Home Values in the Area
Average Home Value in this Area
Purchase History
| Date | Buyer | Sale Price | Title Company |
|---|---|---|---|
| Friend Jones Gilbert R | $224,990 | Dhi Title Of Florida Inc |
Source: Public Records
Mortgage History
| Date | Status | Borrower | Loan Amount |
|---|---|---|---|
| Open | Friend Jones Gilbert R | $179,992 |
Source: Public Records
Tax History Compared to Growth
Tax History
| Year | Tax Paid | Tax Assessment Tax Assessment Total Assessment is a certain percentage of the fair market value that is determined by local assessors to be the total taxable value of land and additions on the property. | Land | Improvement |
|---|---|---|---|---|
| 2025 | $2,811 | $221,613 | -- | -- |
| 2024 | $2,811 | $215,367 | -- | -- |
| 2023 | $2,759 | $209,094 | $0 | $0 |
| 2022 | $2,660 | $203,004 | $0 | $0 |
| 2021 | $2,554 | $197,091 | $0 | $0 |
| 2020 | $2,627 | $194,370 | $0 | $0 |
| 2019 | $2,578 | $190,000 | $0 | $190,000 |
| 2018 | $2,602 | $190,000 | $0 | $0 |
Source: Public Records
Map
Nearby Homes
- 3039 Oriole Dr
- 8110 Enclave Way Unit 101
- 8130 Enclave Way Unit 102
- 2821 Oriole Dr
- 2807 Oriole Dr
- 2830 Oriole Dr
- 3217 Oak Grove Dr
- 8168 36th St E
- 3624 81st Place E
- 3740 82nd Avenue Cir E Unit 104
- 7810 33rd St E Unit 114
- 7727 33rd St E
- 3652 Oak Grove Dr
- 3635 80th Dr E
- 2255 61st St
- 8341 38th Street Cir E Unit 303
- 3760 82nd Avenue Cir E Unit 102
- 3706 80th Dr E
- 3776 82nd Avenue Cir E Unit 103
- 8325 38th Street Cir E Unit 107
- 8312 Enclave Way Unit 103
- 8312 Enclave Way Unit 101
- 8312 Enclave Way Unit 103
- 8312 Enclave Way Unit 101
- 8312 Enclave Way Unit 104
- 8312 Enclave Way
- 8302 Enclave Way Unit 102
- 8302 Enclave Way Unit 101
- 8322 Enclave Way Unit 103
- 8322 Enclave Way Unit 104
- 8322 Enclave Way Unit 101
- 8322 Enclave Way Unit 101
- 8302 Enclave Way Unit 101
- 8302 Enclave Way Unit 104
- 8302 Enclave Way Unit 103
- 8302 Enclave Way
- 8332 Enclave Way Unit 103
- 8332 Enclave Way Unit 102
- 8332 Enclave Way Unit 104
- 8332 Enclave Way Unit 101
