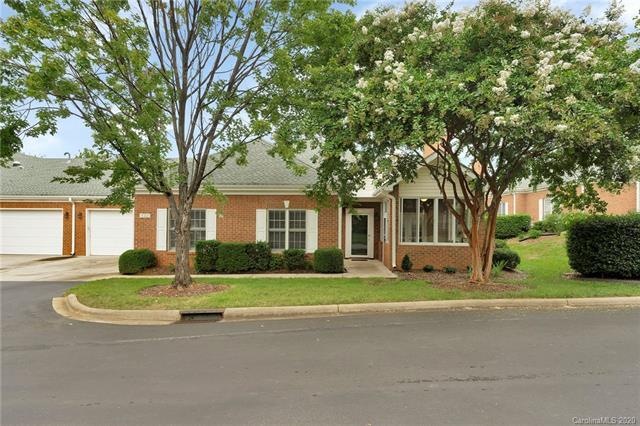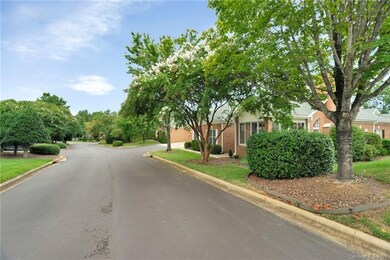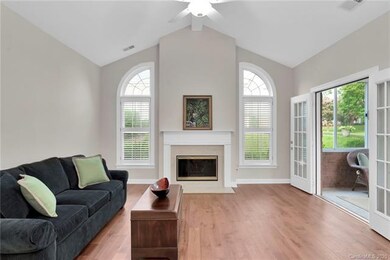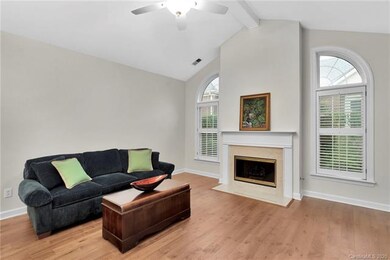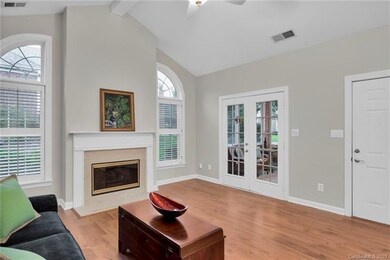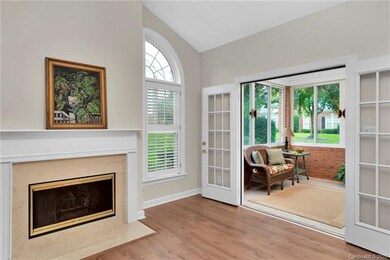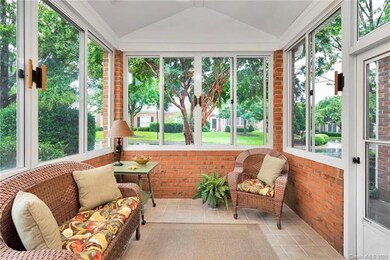
8312 Olde Troon Dr Charlotte, NC 28277
Ballantyne NeighborhoodHighlights
- Open Floorplan
- Clubhouse
- Transitional Architecture
- Hawk Ridge Elementary Rated A-
- Pond
- Engineered Wood Flooring
About This Home
As of June 2025RARE OPPORTUNITY in Troon at Ballantyne! One level living in an exceptional location amenity-rich community. Recent updates include neutral paint, new wood flooring, updated lighting, new windows in great room and 3 new ceiling fans. Vaulted ceiling great room with gas log fireplace. French doors lead to bright and cheery sunroom. Desirable split bedroom plan features two bedrooms plus Den/office which could be converted to a third bedroom. Kitchen features granite counters, breakfast nook, laundry, pantry, built-in desk and solar tube lighting. Large master suite with huge walk-in closet, linen closet, dual sinks, updated mirrors, updated lighting & walk-in shower. Plantation shutters throughout. oversize 2 car garage. Community amenities include pool, newly renovated clubhouse with kitchen, library and exercise room, pond, gazebo and lovely common areas. HOA includes water, cable, lawn maintenance, private roads, pest control. HOA replaced roof 2012. Listing Agent is co-owner.
Last Agent to Sell the Property
Coldwell Banker Mountain View License #100355 Listed on: 09/12/2020

Property Details
Home Type
- Condominium
Year Built
- Built in 1997
Lot Details
- Irrigation
- Lawn
HOA Fees
- $347 Monthly HOA Fees
Parking
- 2
Home Design
- Transitional Architecture
- Slab Foundation
Interior Spaces
- Open Floorplan
- Tray Ceiling
- Gas Log Fireplace
- Window Treatments
- Pull Down Stairs to Attic
Flooring
- Engineered Wood
- Tile
Bedrooms and Bathrooms
- Walk-In Closet
- 2 Full Bathrooms
Outdoor Features
- Pond
Listing and Financial Details
- Assessor Parcel Number 223-603-18
Community Details
Overview
- Henderson Properties Association, Phone Number (704) 535-1122
Amenities
- Clubhouse
Recreation
- Community Pool
Ownership History
Purchase Details
Home Financials for this Owner
Home Financials are based on the most recent Mortgage that was taken out on this home.Purchase Details
Home Financials for this Owner
Home Financials are based on the most recent Mortgage that was taken out on this home.Purchase Details
Home Financials for this Owner
Home Financials are based on the most recent Mortgage that was taken out on this home.Purchase Details
Purchase Details
Purchase Details
Similar Homes in Charlotte, NC
Home Values in the Area
Average Home Value in this Area
Purchase History
| Date | Type | Sale Price | Title Company |
|---|---|---|---|
| Warranty Deed | $475,000 | Atlantic Carolinas Title | |
| Warranty Deed | $465,000 | Harbor City Title | |
| Warranty Deed | $340,000 | Harbor City Title | |
| Warranty Deed | -- | None Available | |
| Interfamily Deed Transfer | -- | None Available | |
| Interfamily Deed Transfer | -- | -- | |
| Interfamily Deed Transfer | -- | Chicago Title Insurance Comp |
Mortgage History
| Date | Status | Loan Amount | Loan Type |
|---|---|---|---|
| Open | $275,000 | New Conventional | |
| Previous Owner | $418,500 | New Conventional |
Property History
| Date | Event | Price | Change | Sq Ft Price |
|---|---|---|---|---|
| 06/24/2025 06/24/25 | Sold | $475,000 | 0.0% | $273 / Sq Ft |
| 05/27/2025 05/27/25 | Pending | -- | -- | -- |
| 05/27/2025 05/27/25 | For Sale | $475,000 | +2.2% | $273 / Sq Ft |
| 08/02/2024 08/02/24 | Sold | $465,000 | 0.0% | $283 / Sq Ft |
| 07/04/2024 07/04/24 | Pending | -- | -- | -- |
| 06/28/2024 06/28/24 | For Sale | $465,000 | +36.8% | $283 / Sq Ft |
| 10/19/2020 10/19/20 | Sold | $340,000 | +3.0% | $209 / Sq Ft |
| 09/14/2020 09/14/20 | Pending | -- | -- | -- |
| 09/12/2020 09/12/20 | For Sale | $330,000 | -- | $203 / Sq Ft |
Tax History Compared to Growth
Tax History
| Year | Tax Paid | Tax Assessment Tax Assessment Total Assessment is a certain percentage of the fair market value that is determined by local assessors to be the total taxable value of land and additions on the property. | Land | Improvement |
|---|---|---|---|---|
| 2024 | $3,063 | $384,272 | -- | $384,272 |
| 2023 | $3,063 | $384,272 | $0 | $384,272 |
| 2022 | $2,469 | $255,900 | $0 | $255,900 |
| 2021 | $2,584 | $255,900 | $0 | $255,900 |
| 2020 | $2,485 | $246,400 | $0 | $246,400 |
| 2019 | $2,469 | $246,400 | $0 | $246,400 |
| 2018 | $2,343 | $173,000 | $30,000 | $143,000 |
| 2017 | $2,302 | $173,000 | $30,000 | $143,000 |
| 2016 | $2,293 | $173,000 | $30,000 | $143,000 |
| 2015 | $2,281 | $173,000 | $30,000 | $143,000 |
| 2014 | $2,261 | $173,000 | $30,000 | $143,000 |
Agents Affiliated with this Home
-
Debbie Ward

Seller's Agent in 2025
Debbie Ward
Corcoran HM Properties
(704) 516-3536
10 in this area
42 Total Sales
-
David Kennedy

Buyer's Agent in 2025
David Kennedy
Corcoran HM Properties
(704) 201-0039
9 in this area
43 Total Sales
-
Mike Tripp
M
Seller's Agent in 2024
Mike Tripp
Coldwell Banker Realty
(704) 345-4800
3 in this area
46 Total Sales
-
Patty Neinast
P
Seller's Agent in 2020
Patty Neinast
Coldwell Banker Mountain View
(704) 905-8289
1 in this area
29 Total Sales
Map
Source: Canopy MLS (Canopy Realtor® Association)
MLS Number: CAR3661769
APN: 223-603-18
- 11406 Olde Turnbury Ct Unit 17B
- 8441 Olde Troon Dr
- 8465 Olde Troon Dr Unit 1D
- 8405 Olde Troon Dr Unit 4A
- 11311 Olde Turnbury Ct Unit 26D
- 11234 Villa Trace Place
- 12312 Landry Renee Place Unit 35
- 11712 Fiddlers Roof Ln
- 11938 Fiddlers Roof Ln
- 6300 Hawkwood Ln
- 8500 Headford Rd
- 10807 Summitt Tree Ct
- 8534 Headford Rd
- 10711 Spring Camp Way
- 8218 Houston Ridge Rd
- 11714 Harsworth Ln
- 8217 Lansford Rd
- 6425 High Creek Ct
- 10700 Summitt Tree Ct
- 11531 Delores Ferguson Ln
