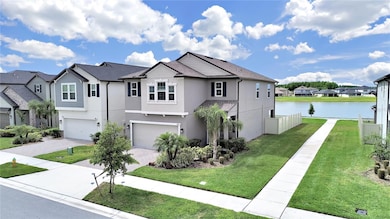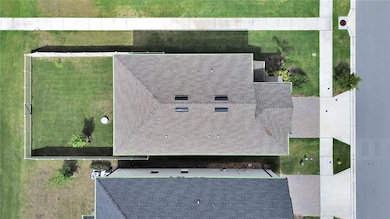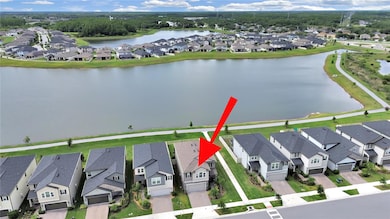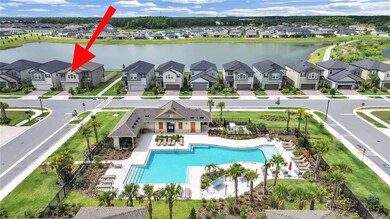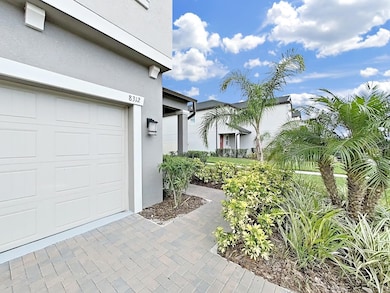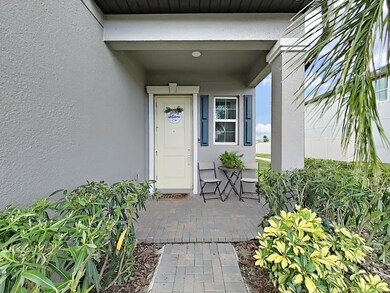8312 Rolling Tides Dr New Port Richey, FL 34655
Highlights
- Loft
- Covered patio or porch
- Home Security System
- James W. Mitchell High School Rated A
- 2 Car Attached Garage
- Laundry Room
About This Home
Like new (built in 2023) large 4 bedrooms home in Bryant Square with open first floor plan (large living room/ dinning room combo) open kitchen with breakfast bar island and walk in pantry. Laundry room with washer/ dryer included. Ceramic tile (downstairs) and carpet (upstairs). Ceiling fans on large loft and all bedrooms upstairs. Master suite with walk in closet, shower and tub in master bath. Covered back porch on fenced backyard, facing a pond. Home is located across the street from community pool. Conveniently located at the corner off 54 State Rd/ Little Rd. Excellent schools.
Home Details
Home Type
- Single Family
Est. Annual Taxes
- $9,247
Year Built
- Built in 2023
Parking
- 2 Car Attached Garage
Home Design
- Split Level Home
Interior Spaces
- 2,334 Sq Ft Home
- Ceiling Fan
- Blinds
- Combination Dining and Living Room
- Loft
- Inside Utility
- Home Security System
Kitchen
- Range
- Microwave
- Dishwasher
- Disposal
Flooring
- Carpet
- Ceramic Tile
Bedrooms and Bathrooms
- 4 Bedrooms
Laundry
- Laundry Room
- Dryer
- Washer
Additional Features
- Covered patio or porch
- 4,600 Sq Ft Lot
- Central Heating and Cooling System
Listing and Financial Details
- Residential Lease
- Property Available on 8/2/25
- 12-Month Minimum Lease Term
- $100 Application Fee
- 1 to 2-Year Minimum Lease Term
- Assessor Parcel Number 16-26-23-011.0-18B.00-009.0
Community Details
Overview
- Property has a Home Owners Association
- Melrose Management / Andrew Schmidt Association, Phone Number (727) 787-3461
- Mitchell Ranch 54 West Ph 4 7 Subdivision
Pet Policy
- 1 Pet Allowed
- $300 Pet Fee
- Dogs and Cats Allowed
- Small pets allowed
Map
Source: Stellar MLS
MLS Number: TB8391561
APN: 23-26-16-0110-18B00-0090
- 8280 Rolling Tides Dr
- 8299 Crescent Oaks Dr
- 8232 Crescent Oaks Dr
- 8294 Corner Pine Way
- 3228 Bryant Park Dr
- 2800 Flagler Ct
- 8365 Capstone Ranch Dr
- 8364 Capstone Ranch Dr
- 8609 Winning Fields Rd
- 2848 Gridiron Garden Isle
- 2832 Brinley Dr
- 2653 Longleaf Pine Point
- 7925 Calindra Ct
- 8719 Winning Fields Rd
- 3721 Heron Island Dr
- 7763 Jenner Ave
- 8766 Capstone Ranch Dr
- 3609 Montclair Dr
- 7966 Knox Loop
- 8833 Manos Cir Unit 14

