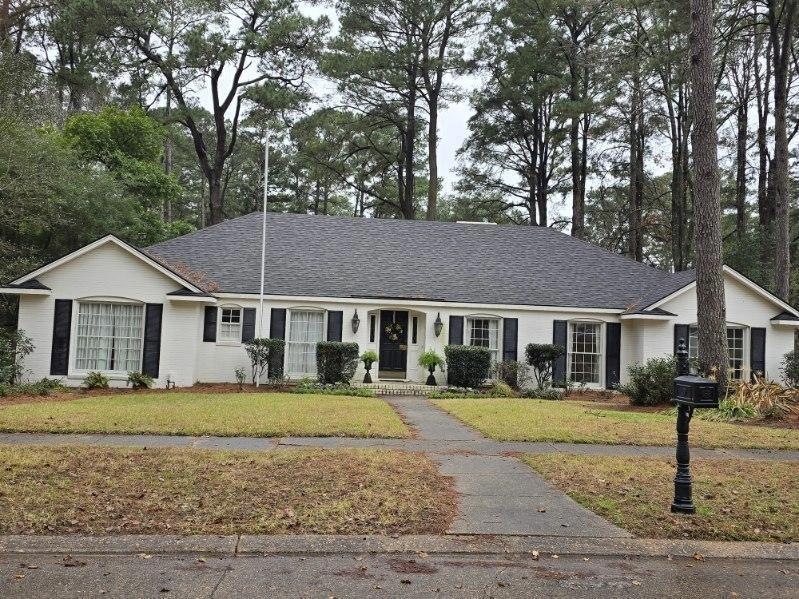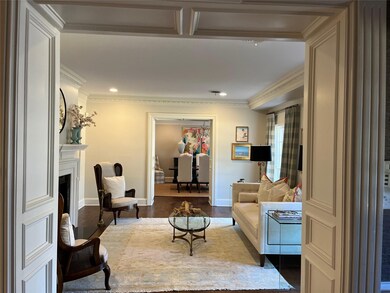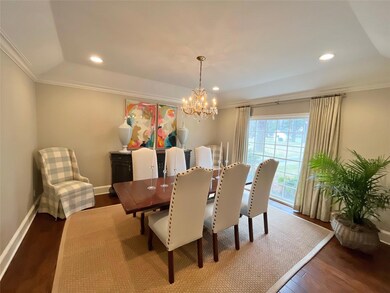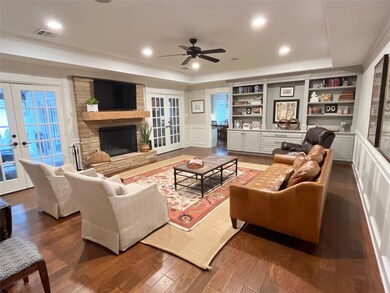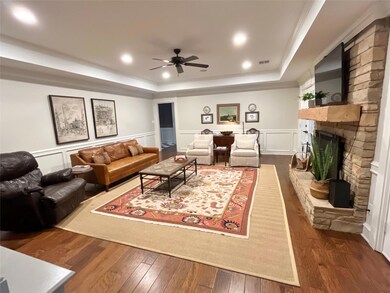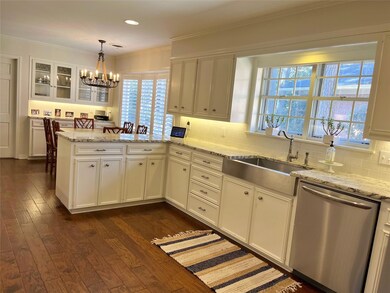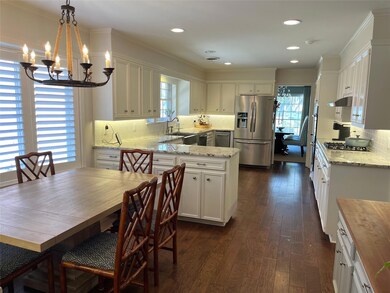
8312 Suffolk Dr Shreveport, LA 71106
East Shreveport NeighborhoodHighlights
- Living Room with Fireplace
- Ranch Style House
- Granite Countertops
- Fairfield Magnet School Rated A-
- Marble Flooring
- Covered patio or porch
About This Home
As of March 2025Stunning 4-Bedroom, 3.5-Bath Home with Entertainer's Porch Nestled in Spring Lake, this 3,399 sq. ft. home offers an exceptional blend of classic elegance and modern comfort. The entry boasts timeless marble floors, dental molding and grass cloth wall coverings. Hardwood floors throughout the main living spaces, slate in the sunroom and laundry rooms. Recessed lighting in each room enhances the ambiance of the home. The spacious formal living and dining rooms feature 9-foot ceilings. The den and primary bedroom have both been elevated with 9-foot ceilings. The luxurious bathroom features honed Carrara marble herringbone floors and shower, his and hers closets and quartzite vanities. The kitchen has generous storage, with upgrades including granite countertops, Boos wood counters and plantation shutters. It is equipped with stainless steel appliances-including a stainless apron sink, icemaker and gas cooktop. Step outside and enjoy a 480 sq. ft. covered porch is perfect for both entertaining and relaxing, The outdoor space is complete with limestone countertops, Le Griddle built in natural gas griddle., gas grill with two side burners, sink and a mini fridge. This well-maintained home is a must see!Other features: recirculating hot water heater, sprinkler system, wood burning fireplace
Last Agent to Sell the Property
Townsend Realty Brokerage Phone: 318-797-8242 License #0000005329 Listed on: 02/21/2025
Home Details
Home Type
- Single Family
Est. Annual Taxes
- $4,320
Year Built
- Built in 1965
Parking
- 2 Car Attached Garage
- Inside Entrance
- Parking Accessed On Kitchen Level
- Lighted Parking
- Driveway
- Additional Parking
- Off-Street Parking
Home Design
- Ranch Style House
- Brick Exterior Construction
- Asphalt Roof
Interior Spaces
- 3,399 Sq Ft Home
- Wired For A Flat Screen TV
- Woodwork
- Paneling
- Wainscoting
- Ceiling Fan
- Chandelier
- Plantation Shutters
- Living Room with Fireplace
- 2 Fireplaces
- Den with Fireplace
- Attic Fan
Kitchen
- Eat-In Kitchen
- Double Oven
- Electric Oven
- Plumbed For Gas In Kitchen
- Gas Cooktop
- Ice Maker
- Dishwasher
- Granite Countertops
- Disposal
Flooring
- Wood
- Carpet
- Marble
- Ceramic Tile
Bedrooms and Bathrooms
- 4 Bedrooms
- Walk-In Closet
- Double Vanity
Laundry
- Laundry in Utility Room
- Washer and Electric Dryer Hookup
Utilities
- Central Heating and Cooling System
- Vented Exhaust Fan
- Individual Gas Meter
- Private Sewer
- High Speed Internet
- Phone Available
- Cable TV Available
Additional Features
- Covered patio or porch
- 0.35 Acre Lot
Community Details
- Spring Lake Subdivision
Listing and Financial Details
- Assessor Parcel Number lot 46 unit 1
Ownership History
Purchase Details
Home Financials for this Owner
Home Financials are based on the most recent Mortgage that was taken out on this home.Purchase Details
Home Financials for this Owner
Home Financials are based on the most recent Mortgage that was taken out on this home.Purchase Details
Similar Homes in the area
Home Values in the Area
Average Home Value in this Area
Purchase History
| Date | Type | Sale Price | Title Company |
|---|---|---|---|
| Deed | $497,500 | Bayou Title | |
| Deed | $289,000 | United Title Of Louisiana In | |
| Deed | $325,000 | None Available |
Mortgage History
| Date | Status | Loan Amount | Loan Type |
|---|---|---|---|
| Previous Owner | $231,000 | Unknown |
Property History
| Date | Event | Price | Change | Sq Ft Price |
|---|---|---|---|---|
| 03/25/2025 03/25/25 | Sold | -- | -- | -- |
| 02/24/2025 02/24/25 | Pending | -- | -- | -- |
| 02/21/2025 02/21/25 | For Sale | $485,500 | -- | $143 / Sq Ft |
Tax History Compared to Growth
Tax History
| Year | Tax Paid | Tax Assessment Tax Assessment Total Assessment is a certain percentage of the fair market value that is determined by local assessors to be the total taxable value of land and additions on the property. | Land | Improvement |
|---|---|---|---|---|
| 2024 | $4,320 | $27,712 | $3,632 | $24,080 |
| 2023 | $4,095 | $25,689 | $3,459 | $22,230 |
| 2022 | $4,095 | $25,689 | $3,459 | $22,230 |
| 2021 | $4,032 | $25,689 | $3,459 | $22,230 |
| 2020 | $4,032 | $25,689 | $3,459 | $22,230 |
| 2019 | $4,119 | $25,472 | $3,459 | $22,013 |
| 2018 | $2,314 | $25,472 | $3,459 | $22,013 |
| 2017 | $4,185 | $25,472 | $3,459 | $22,013 |
| 2015 | $3,029 | $23,370 | $3,460 | $19,910 |
| 2014 | $3,052 | $23,370 | $3,460 | $19,910 |
| 2013 | -- | $23,370 | $3,460 | $19,910 |
Agents Affiliated with this Home
-
Bill Townsend
B
Seller's Agent in 2025
Bill Townsend
Townsend Realty
(318) 347-8094
1 in this area
1 Total Sale
-
Lisa Hargrove

Buyer's Agent in 2025
Lisa Hargrove
Coldwell Banker Apex, REALTORS
(318) 393-1003
70 in this area
281 Total Sales
Map
Source: North Texas Real Estate Information Systems (NTREIS)
MLS Number: 20850859
APN: 171338-019-0046-00
- 8319 Suffolk Dr
- 8309 Ashbourne Dr
- 514 Rives Place
- 589 Spring Lake Dr
- 0 Balmoral Dr
- 341 Corinne Cir
- 8518 Rampart Place
- 569 Spring Lake Dr
- 565 Spring Lake Dr
- 634 Balmoral Dr
- 72 Spring Lake Way
- 8418 W Wilderness Way
- 502 Dunmoreland Dr
- 547 N Marlborough Cir
- 8621 Rampart Place
- 0 Creswell Rd Unit 20717933
- 7713 Gideon St
- 625 Rainbow Dr
- 8610 W Wilderness Way
- 685 Bernard Blvd
