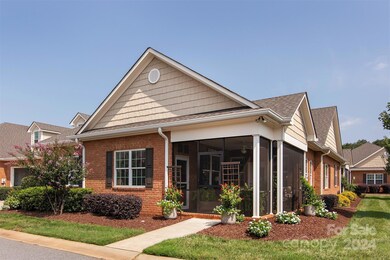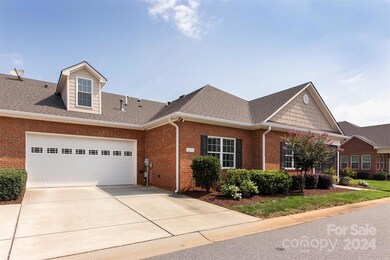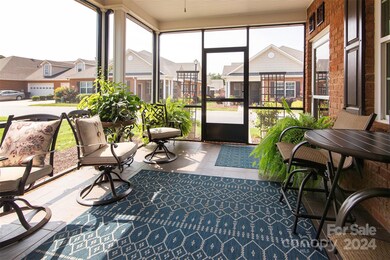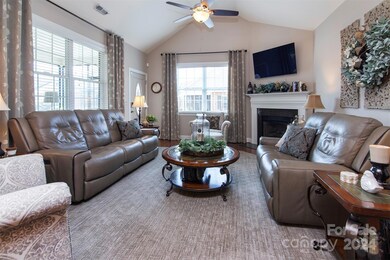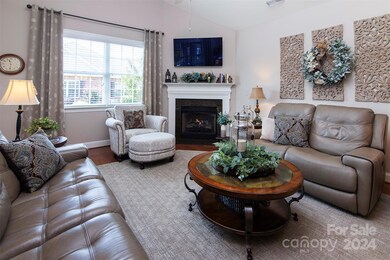
8313 Glacier Dr Unit 84 Denver, NC 28037
Highlights
- Fitness Center
- RV or Boat Storage in Community
- Clubhouse
- Senior Community
- Open Floorplan
- Pond
About This Home
As of September 2024Beautiful, neutrally-decorated home in Denver’s highly sought after 55+ community 3 Cherry Way. Enjoy maintenance-free living in this beautiful open floor plan. Home features a new screened porch, cathedral ceiling & gas fireplace in the living room, gorgeous kitchen with a gas cooktop, custom soft-close cabinets, under cabinet lighting, tile backsplash, granite, stainless appliances & a large pantry. Tray ceiling in the dining area. Gorgeous pocket French doors welcome you to the sunroom/office which is surrounded by windows. Primary bedroom boasts a double-tray ceiling, huge en-suite with dual vanities, zero entry tile shower & huge walk-in closet. There is also a large bonus/bedroom with a full bath upstairs & an attic storage area over 500 sq. ft. Tankless water heater & solar tube lights to add to natural light. Community amenities: Clubhouse, saltwater pool, pickle ball court & fitness center. Custom blinds throughout. Close to Highway 16 and only 25 minutes to CLT airport.
Last Agent to Sell the Property
7 Star Realty LLC Brokerage Email: t7starrealty@gmail.com License #265326 Listed on: 08/13/2024
Townhouse Details
Home Type
- Townhome
Est. Annual Taxes
- $2,795
Year Built
- Built in 2015
Lot Details
- Lot Dimensions are 64x45
- Cleared Lot
- Lawn
HOA Fees
Parking
- 2 Car Attached Garage
- Garage Door Opener
- Driveway
Home Design
- Slab Foundation
- Vinyl Siding
- Four Sided Brick Exterior Elevation
Interior Spaces
- 1.5-Story Property
- Open Floorplan
- Ceiling Fan
- Window Screens
- Pocket Doors
- French Doors
- Living Room with Fireplace
- Screened Porch
- Home Security System
Kitchen
- Breakfast Bar
- Built-In Oven
- Gas Cooktop
- Microwave
- Dishwasher
- Disposal
Flooring
- Wood
- Tile
Bedrooms and Bathrooms
- Split Bedroom Floorplan
- Walk-In Closet
- 3 Full Bathrooms
Laundry
- Laundry Room
- Electric Dryer Hookup
Attic
- Attic Fan
- Permanent Attic Stairs
Accessible Home Design
- Roll-in Shower
- Grab Bar In Bathroom
- Kitchen Appliances
- Low Kitchen Cabinetry
- Modified Kitchen Range
- Halls are 36 inches wide or more
- Doors swing in
- Doors with lever handles
- Doors are 32 inches wide or more
- Entry Slope Less Than 1 Foot
Outdoor Features
- Pond
Schools
- St. James Elementary School
- East Lincoln Middle School
- East Lincoln High School
Utilities
- Forced Air Zoned Cooling and Heating System
- Vented Exhaust Fan
- Heating System Uses Natural Gas
- Tankless Water Heater
- Gas Water Heater
- Cable TV Available
Listing and Financial Details
- Assessor Parcel Number 89168
Community Details
Overview
- Senior Community
- Superior Association Management Association, Phone Number (704) 875-7299
- 3 Cherry Way Subdivision
- Mandatory home owners association
Amenities
- Clubhouse
Recreation
- RV or Boat Storage in Community
- Sport Court
- Indoor Game Court
- Recreation Facilities
- Fitness Center
Ownership History
Purchase Details
Home Financials for this Owner
Home Financials are based on the most recent Mortgage that was taken out on this home.Purchase Details
Home Financials for this Owner
Home Financials are based on the most recent Mortgage that was taken out on this home.Purchase Details
Home Financials for this Owner
Home Financials are based on the most recent Mortgage that was taken out on this home.Similar Homes in Denver, NC
Home Values in the Area
Average Home Value in this Area
Purchase History
| Date | Type | Sale Price | Title Company |
|---|---|---|---|
| Deed | -- | None Listed On Document | |
| Warranty Deed | $475,000 | None Listed On Document | |
| Warranty Deed | $475,000 | None Listed On Document | |
| Warranty Deed | $420,000 | None Listed On Document |
Mortgage History
| Date | Status | Loan Amount | Loan Type |
|---|---|---|---|
| Open | $374,900 | New Conventional | |
| Closed | $374,900 | New Conventional | |
| Previous Owner | $309,700 | New Conventional |
Property History
| Date | Event | Price | Change | Sq Ft Price |
|---|---|---|---|---|
| 09/10/2024 09/10/24 | Sold | $474,900 | 0.0% | $209 / Sq Ft |
| 08/13/2024 08/13/24 | Pending | -- | -- | -- |
| 08/13/2024 08/13/24 | For Sale | $474,900 | -- | $209 / Sq Ft |
Tax History Compared to Growth
Tax History
| Year | Tax Paid | Tax Assessment Tax Assessment Total Assessment is a certain percentage of the fair market value that is determined by local assessors to be the total taxable value of land and additions on the property. | Land | Improvement |
|---|---|---|---|---|
| 2024 | $2,795 | $444,800 | $52,000 | $392,800 |
| 2023 | $2,790 | $444,800 | $52,000 | $392,800 |
| 2022 | $2,270 | $291,567 | $42,000 | $249,567 |
| 2021 | $2,284 | $291,567 | $42,000 | $249,567 |
| 2020 | $2,032 | $291,567 | $42,000 | $249,567 |
| 2019 | $2,032 | $291,567 | $42,000 | $249,567 |
| 2018 | $1,935 | $261,982 | $38,500 | $223,482 |
| 2017 | $1,834 | $261,982 | $38,500 | $223,482 |
| 2016 | $1,826 | $261,982 | $38,500 | $223,482 |
| 2015 | $214 | $30,000 | $30,000 | $0 |
| 2014 | $192 | $28,000 | $28,000 | $0 |
Agents Affiliated with this Home
-
Tonia Anniannis
T
Seller's Agent in 2024
Tonia Anniannis
7 Star Realty LLC
(704) 430-6717
27 Total Sales
-
Liana Matheney

Buyer's Agent in 2024
Liana Matheney
Berkshire Hathaway HomeServices Carolinas Realty
(980) 297-4138
85 Total Sales
Map
Source: Canopy MLS (Canopy Realtor® Association)
MLS Number: 4171341
APN: 89168
- 2227 Cashmere Ct
- 8146 Viscount Ct
- 8176 Viscount Ct
- 8473 Bing Cherry Dr
- 2334 Sylvia Ct
- 8518 Christalina Ln
- 13 Normandy Rd
- 2008 Surefire Ct
- 8188 Normandy Rd
- 8210 Lantana Dr
- 8813 Graham Rd
- 0000 Unity Church Rd
- 8413 Ranger Island Marina Rd
- 8397 Ranger Island Marina Rd
- 1934 Hickory Hills Dr
- 2818 Cherry Ln
- 8194 Mallard Rd
- 2054 Hickory Hills Dr
- 8506 Graham Rd
- 2477 Peninsula Shores Ct

