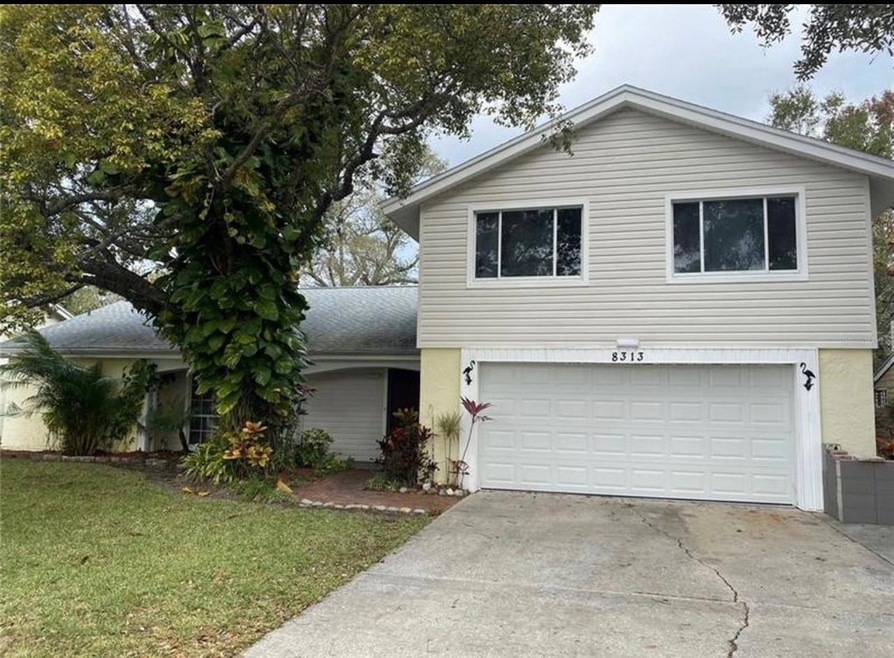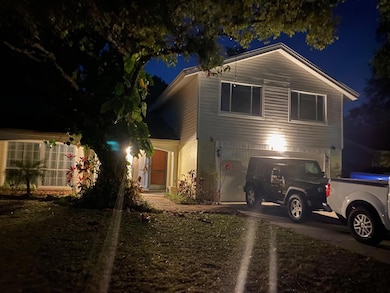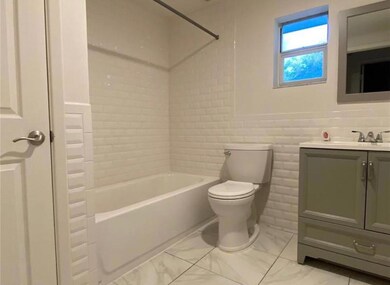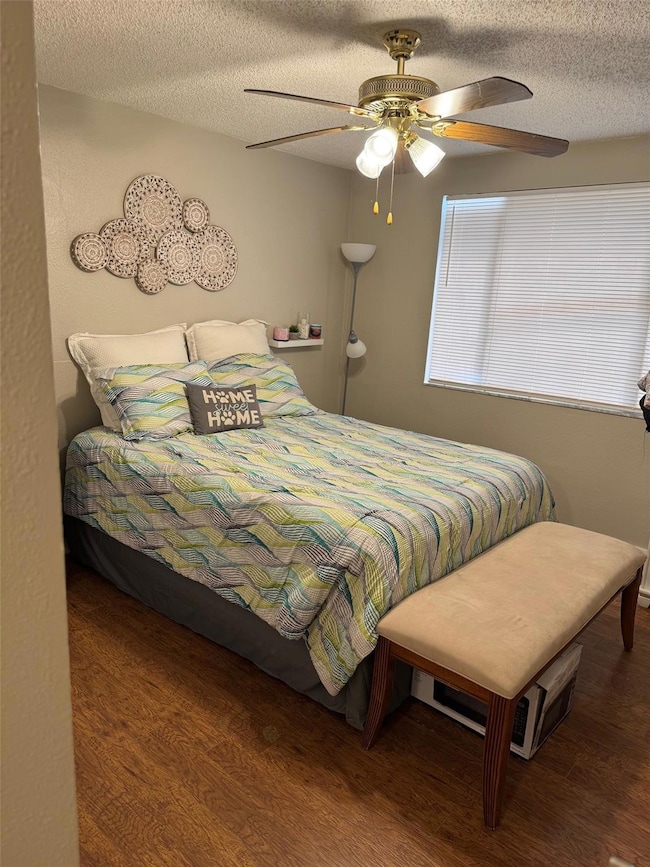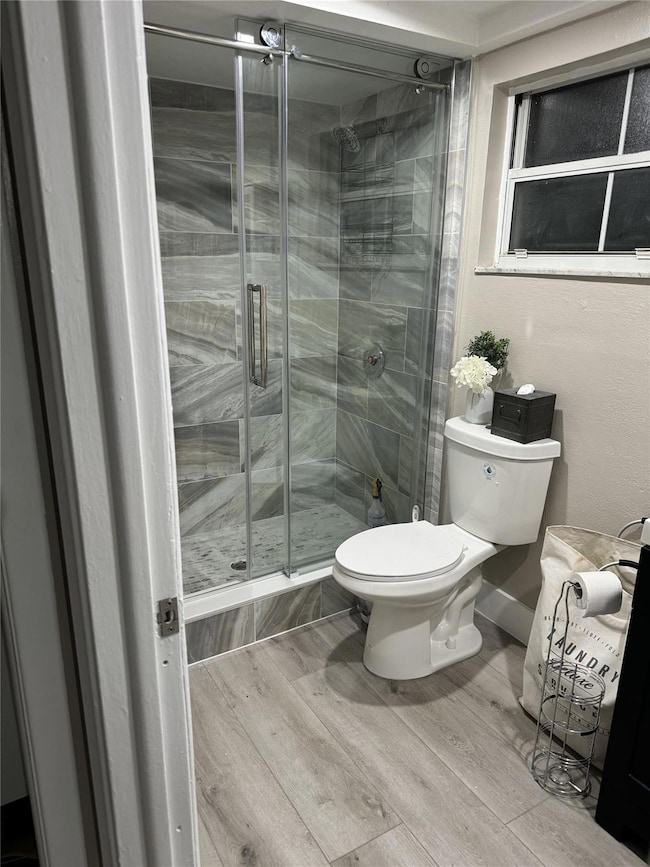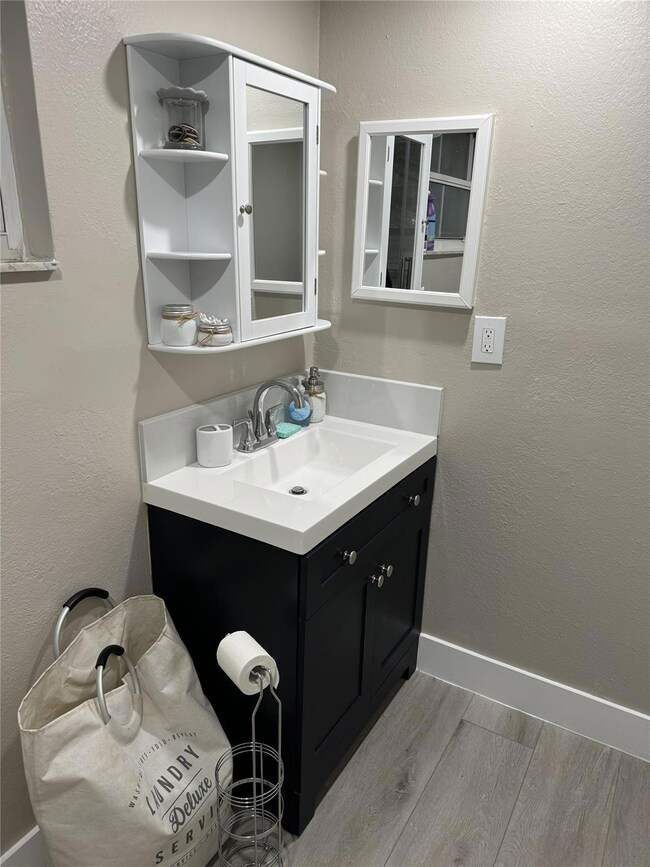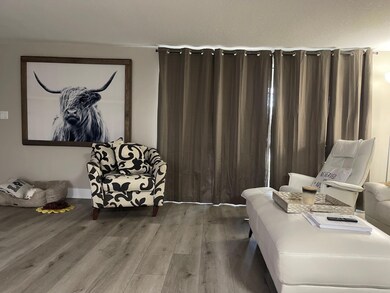8313 Split Rail Ln Hudson, FL 34667
Beacon Woods NeighborhoodHighlights
- Room in yard for a pool
- Garden View
- Screened Porch
- Wood Flooring
- Attic
- Balcony
About This Home
Spectacular 3 bedrooms 2 baths house, large living/dining/kitchen open concept, large master on 1st floor and 2 bedrooms/1 bath on 2nd floor above the 2 car garage. All bathrooms remodeled, lg porch and fenced in backyard. Remodeled lg home for relocated family or living all year around. Can be furnished or unfurnished. Tenants will be responsible for lawn maintenance, water/sewer, electric, and repairs up to five hundreded dollars. A non-refundable pet deposit will be collected at possession together with 1 month rent & 2 months security depositAlso, this home has an attached In-Laws quarters for an additional monthly rent, completely remodeled & ready to move in. If combine by same family, a price adjustment will be made in a yearly rental. Can also be furnished if necessary
Listing Agent
Independence R E Services LLC License #0654665 Listed on: 05/05/2025
Home Details
Home Type
- Single Family
Est. Annual Taxes
- $3,351
Year Built
- Built in 1986
Lot Details
- West Facing Home
- Fenced
Parking
- 2 Car Attached Garage
- Parking Pad
- Garage Door Opener
Home Design
- Shingle Roof
- Wood Roof
Interior Spaces
- 2,200 Sq Ft Home
- 2-Story Property
- Furnished or left unfurnished upon request
- Ceiling Fan
- Single Hung Metal Windows
- Blinds
- Sliding Windows
- Combination Dining and Living Room
- Screened Porch
- Garden Views
- Fire and Smoke Detector
- Attic
Kitchen
- Self-Cleaning Oven
- Electric Range
- Microwave
- Ice Maker
- Dishwasher
Flooring
- Wood
- Laminate
- Ceramic Tile
Bedrooms and Bathrooms
- 3 Bedrooms | 2 Main Level Bedrooms
- Split Bedroom Floorplan
- Closet Cabinetry
- Walk-In Closet
- 2 Full Bathrooms
Laundry
- Laundry in Garage
- Dryer
- Washer
Outdoor Features
- Room in yard for a pool
- Balcony
- Open Patio
Utilities
- Central Heating and Cooling System
- Electric Water Heater
- Cable TV Available
- TV Antenna
Listing and Financial Details
- Property Available on 6/1/25
- Rent includes association dues, pool
- 12 Month Lease Term
- Assessor Parcel Number 02-25-16-0520-00001-4680
Community Details
Overview
- Beacon Woods Subdivision
Pet Policy
- Pets Allowed
Map
Source: BeachesMLS (Greater Fort Lauderdale)
MLS Number: F10501997
APN: 02-25-16-0520-00001-4680
- 8312 Split Rail Ln
- 8313 Cavalry Dr
- 12307 Fieldstone Ln
- 12303 Fieldstone Ln
- 12401 Yorktown Ln
- 8413 Lincolnshire Dr
- 12411 Yorktown Ln
- 12222 Meadowbrook Ln
- 8505 Lincolnshire Dr
- 12407 Gunstock Ln
- 12210 Buttonwood Row
- 12202 Meadowbrook Ln
- 8501 Hunting Saddle Dr
- 8124 Golf Club Ct
- 8600 Village Mill Row
- 12406 Eagleswood Dr Unit B
- 12408 Eagleswood Dr Unit B
- 8135 Golf Club Ct
- 12415 Stagecoach Ln
- 12411 Eagleswood Dr Unit B
