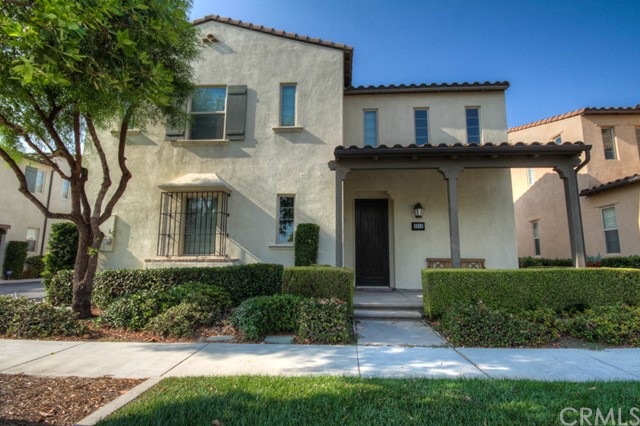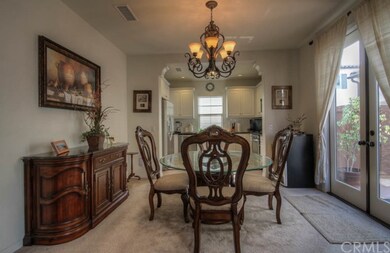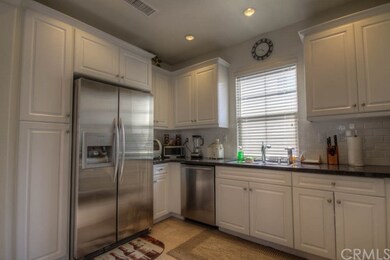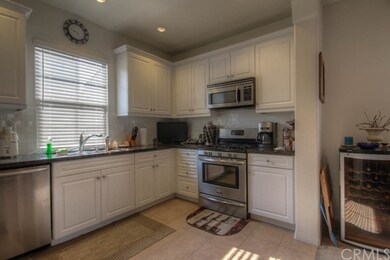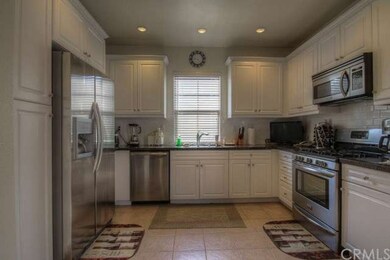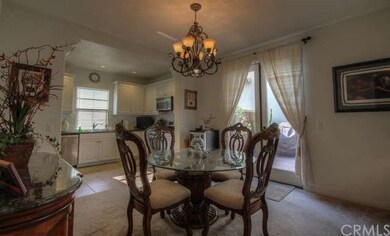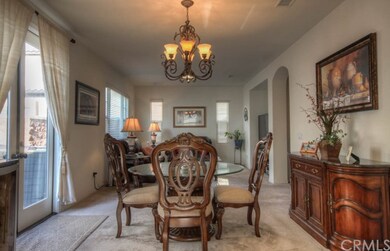
8314 Edgewood St Unit 5 Chino, CA 91708
The Preserve NeighborhoodEstimated Value: $611,523 - $666,000
Highlights
- In Ground Pool
- Primary Bedroom Suite
- Contemporary Architecture
- Cal Aero Preserve Academy Rated A-
- Open Floorplan
- End Unit
About This Home
As of October 2015Rare opportunity to own an exquisite corner-unit townhome in the beautiful Preserve community of Chino! This beautiful home features 3 bedrooms and 2 1/2 bathrooms. The oversized master bedroom can accommodate large furniture! Enjoy a walk-in closet, and a very large master bathroom- complete with two separate vanities and a large pass-through shower! The two large vanities are adorned with beautiful cabinetry and stunning tile flooring. The beautiful kitchen features wood cabinetry with extra storage, stainless appliances, granite counters, and is open to the dining area. This home is well-maintained, and shows like a model home. Other features include: direct 2 car garage access, private patio with custom concrete and bbq area, upstairs laundry, recessed lighting, ceiling fans, plantation blinds, high ceilings, front porch, large entertainment center area, and a beautiful community! Close to freeways, shopping, award winning schools, parks, and restaurants. This home won't last!
Last Listed By
JANNA MCROY
TRI-STAR PROPERTIES License #01722608 Listed on: 08/20/2015

Townhouse Details
Home Type
- Townhome
Est. Annual Taxes
- $7,637
Year Built
- Built in 2006
Lot Details
- 3,389 Sq Ft Lot
- No Common Walls
- End Unit
- Block Wall Fence
HOA Fees
- $198 Monthly HOA Fees
Parking
- 2 Car Attached Garage
- Parking Available
- Garage Door Opener
Home Design
- Contemporary Architecture
- Turnkey
- Slab Foundation
Interior Spaces
- 1,552 Sq Ft Home
- 2-Story Property
- Open Floorplan
- Ceiling Fan
- Double Pane Windows
- Formal Entry
- Family Room
- Neighborhood Views
Kitchen
- Eat-In Kitchen
- Gas Cooktop
- Dishwasher
- Granite Countertops
Flooring
- Carpet
- Tile
Bedrooms and Bathrooms
- 3 Bedrooms
- All Upper Level Bedrooms
- Primary Bedroom Suite
- Walk-In Closet
Laundry
- Laundry Room
- Laundry on upper level
Pool
- In Ground Pool
- In Ground Spa
Additional Features
- Concrete Porch or Patio
- Central Heating and Cooling System
Listing and Financial Details
- Tax Lot 1
- Tax Tract Number 17390
- Assessor Parcel Number 1055342200000
Community Details
Overview
- 100 Units
Amenities
- Outdoor Cooking Area
- Picnic Area
Recreation
- Community Playground
- Community Pool
- Community Spa
Ownership History
Purchase Details
Purchase Details
Home Financials for this Owner
Home Financials are based on the most recent Mortgage that was taken out on this home.Purchase Details
Home Financials for this Owner
Home Financials are based on the most recent Mortgage that was taken out on this home.Similar Homes in Chino, CA
Home Values in the Area
Average Home Value in this Area
Purchase History
| Date | Buyer | Sale Price | Title Company |
|---|---|---|---|
| Ye Peiling | -- | Fidelity National Title Compan | |
| Yang Jiayi | $362,000 | Fidelity National Title | |
| Velasco Albert | $483,000 | Chicago Title Company |
Mortgage History
| Date | Status | Borrower | Loan Amount |
|---|---|---|---|
| Previous Owner | Yang Qinglin | $173,050 | |
| Previous Owner | Yang Jiayi | $190,000 | |
| Previous Owner | Yang Jiayi | $253,400 | |
| Previous Owner | Velasco Albert | $210,000 |
Property History
| Date | Event | Price | Change | Sq Ft Price |
|---|---|---|---|---|
| 10/30/2015 10/30/15 | Sold | $362,000 | -2.2% | $233 / Sq Ft |
| 09/04/2015 09/04/15 | Pending | -- | -- | -- |
| 08/20/2015 08/20/15 | For Sale | $369,999 | -- | $238 / Sq Ft |
Tax History Compared to Growth
Tax History
| Year | Tax Paid | Tax Assessment Tax Assessment Total Assessment is a certain percentage of the fair market value that is determined by local assessors to be the total taxable value of land and additions on the property. | Land | Improvement |
|---|---|---|---|---|
| 2024 | $7,637 | $485,788 | $169,431 | $316,357 |
| 2023 | $6,709 | $411,895 | $144,163 | $267,732 |
| 2022 | $6,681 | $403,818 | $141,336 | $262,482 |
| 2021 | $6,593 | $395,900 | $138,565 | $257,335 |
| 2020 | $6,536 | $391,840 | $137,144 | $254,696 |
| 2019 | $6,460 | $384,157 | $134,455 | $249,702 |
| 2018 | $6,366 | $376,625 | $131,819 | $244,806 |
| 2017 | $6,291 | $369,240 | $129,234 | $240,006 |
| 2016 | $6,026 | $362,000 | $126,700 | $235,300 |
| 2015 | $5,776 | $340,000 | $119,000 | $221,000 |
| 2014 | $5,774 | $340,000 | $119,000 | $221,000 |
Agents Affiliated with this Home
-

Seller's Agent in 2015
JANNA MCROY
TRI-STAR PROPERTIES
(208) 889-9242
192 Total Sales
-
Sue Chuang

Buyer's Agent in 2015
Sue Chuang
Candid Advice Real Estate
(909) 525-6660
12 Total Sales
Map
Source: California Regional Multiple Listing Service (CRMLS)
MLS Number: CV15185036
APN: 1055-342-20
- 8395 Edgewood St Unit 61
- 8160 W Preserve Loop
- 15941 Bravery Ave
- 8231 Inventor St
- 8441 Explorer St
- 15891 Birdfeeder Ln
- 8227 Traveller St
- 15903 Birdfeeder Ln
- 15968 Leader Ave
- 8198 Spirit St
- 8243 Spirit St
- 8237 Spirit St
- 8029 Spencer St
- 8025 Spencer St
- 15785 Approach Ave
- 16000 Cochise Ct
- 16016 Cochise Ct
- 16005 Cochise Ct
- 16013 Cochise Ct
- 16004 Alamo Ct
- 8314 Edgewood St Unit 5
- 8316 Edgewood St
- 8318 Edgewood St
- 8324 Edgewood St
- 8326 Edgewood St
- 8328 Edgewood St
- 15713 Main St Unit 2
- 15715 Main St
- 8334 Edgewood St
- 8336 Edgewood St
- 8338 Edgewood St Unit 9
- 8321 Edgewood St Unit 40
- 8344 Edgewood St
- 8346 Edgewood St
- 8348 Edgewood St
- 8311 Edgewood St
- 8323 Edgewood St
- 15747 Main St
- 8331 Edgewood St
- 8312 E Preserve Loop Unit 39
