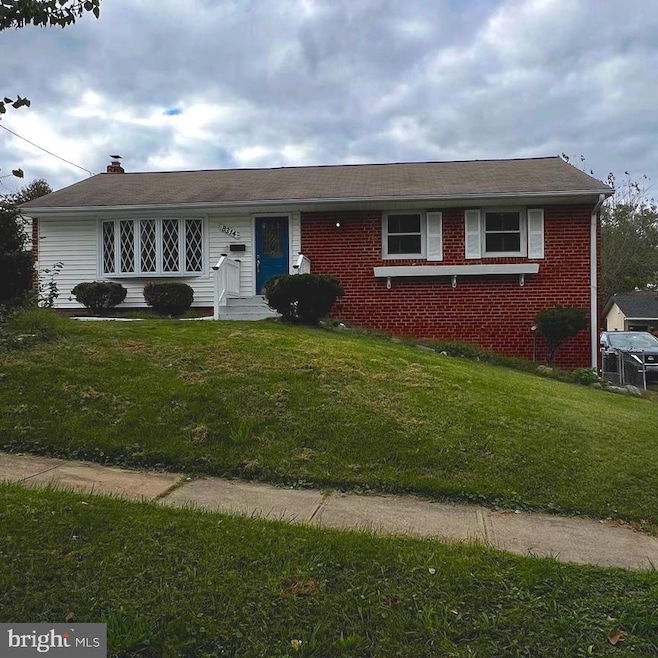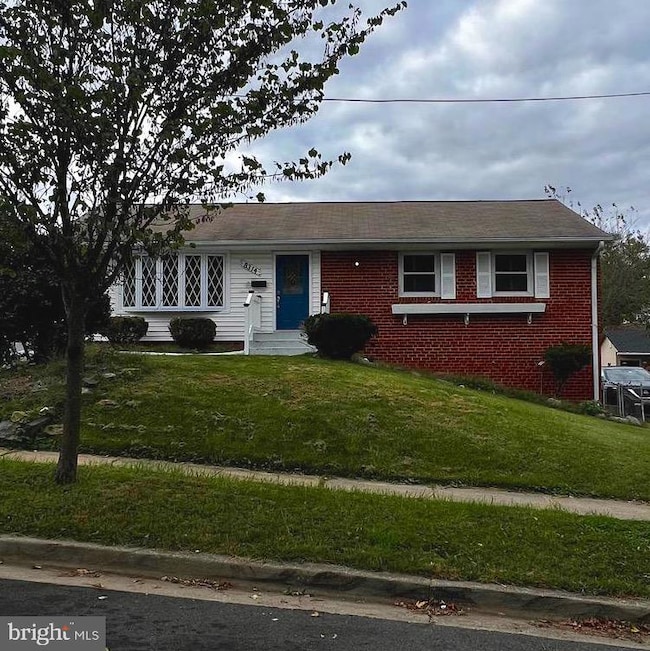8314 Nicholson St New Carrollton, MD 20784
Estimated payment $3,184/month
Highlights
- Rambler Architecture
- Level Entry For Accessibility
- Forced Air Heating and Cooling System
- No HOA
About This Home
This home is located at 8314 Nicholson St, New Carrollton, MD 20784 and is currently priced at $495,000, approximately $412 per square foot. This property was built in 1961. 8314 Nicholson St is a home located in Prince George's County with nearby schools including Carrollton Elementary School, Charles Carroll Middle School, and Parkdale High School.
Listing Agent
(571) 334-5408 margory.nunez@cbrealty.com Impact Real Estate, LLC License #0225235141 Listed on: 10/11/2025
Home Details
Home Type
- Single Family
Est. Annual Taxes
- $6,841
Year Built
- Built in 1961
Lot Details
- 7,528 Sq Ft Lot
- Property is zoned RSF65
Home Design
- Rambler Architecture
- Brick Exterior Construction
- Permanent Foundation
- Block Foundation
Interior Spaces
- Property has 2 Levels
- Finished Basement
- Rear Basement Entry
Bedrooms and Bathrooms
Parking
- Driveway
- On-Street Parking
Accessible Home Design
- Level Entry For Accessibility
Utilities
- Forced Air Heating and Cooling System
- Natural Gas Water Heater
Community Details
- No Home Owners Association
- Greenbriar Subdivision
Listing and Financial Details
- Tax Lot 1
- Assessor Parcel Number 17202254464
Map
Home Values in the Area
Average Home Value in this Area
Tax History
| Year | Tax Paid | Tax Assessment Tax Assessment Total Assessment is a certain percentage of the fair market value that is determined by local assessors to be the total taxable value of land and additions on the property. | Land | Improvement |
|---|---|---|---|---|
| 2025 | $5,386 | $370,000 | -- | -- |
| 2024 | $5,386 | $353,900 | $0 | $0 |
| 2023 | $5,386 | $337,800 | $70,700 | $267,100 |
| 2022 | $5,215 | $327,100 | $0 | $0 |
| 2021 | $6,213 | $316,400 | $0 | $0 |
| 2020 | $6,101 | $305,700 | $70,300 | $235,400 |
| 2019 | $5,439 | $275,367 | $0 | $0 |
| 2018 | $4,562 | $245,033 | $0 | $0 |
| 2017 | $4,286 | $214,700 | $0 | $0 |
| 2016 | -- | $201,400 | $0 | $0 |
| 2015 | $5,759 | $188,100 | $0 | $0 |
| 2014 | $5,759 | $174,800 | $0 | $0 |
Property History
| Date | Event | Price | List to Sale | Price per Sq Ft | Prior Sale |
|---|---|---|---|---|---|
| 10/11/2025 10/11/25 | For Sale | $495,000 | +16.5% | $413 / Sq Ft | |
| 07/12/2024 07/12/24 | Sold | $425,000 | -5.6% | $354 / Sq Ft | View Prior Sale |
| 06/10/2024 06/10/24 | For Sale | $450,000 | +89.1% | $375 / Sq Ft | |
| 09/15/2012 09/15/12 | Sold | $238,000 | -2.9% | $198 / Sq Ft | View Prior Sale |
| 08/17/2012 08/17/12 | Pending | -- | -- | -- | |
| 07/20/2012 07/20/12 | Price Changed | $245,000 | -2.0% | $204 / Sq Ft | |
| 07/01/2012 07/01/12 | For Sale | $250,000 | +5.0% | $208 / Sq Ft | |
| 07/01/2012 07/01/12 | Off Market | $238,000 | -- | -- | |
| 05/15/2012 05/15/12 | For Sale | $250,000 | 0.0% | $208 / Sq Ft | |
| 04/25/2012 04/25/12 | Pending | -- | -- | -- | |
| 02/15/2012 02/15/12 | Price Changed | $250,000 | -5.7% | $208 / Sq Ft | |
| 01/24/2012 01/24/12 | For Sale | $265,000 | +11.3% | $221 / Sq Ft | |
| 01/22/2012 01/22/12 | Off Market | $238,000 | -- | -- | |
| 01/14/2012 01/14/12 | For Sale | $265,000 | -- | $221 / Sq Ft |
Purchase History
| Date | Type | Sale Price | Title Company |
|---|---|---|---|
| Deed | $425,000 | North Frontier Title | |
| Deed | $425,000 | North Frontier Title | |
| Deed | $238,000 | Westcor Ltic | |
| Deed | -- | -- |
Mortgage History
| Date | Status | Loan Amount | Loan Type |
|---|---|---|---|
| Open | $340,000 | New Conventional | |
| Closed | $340,000 | New Conventional |
Source: Bright MLS
MLS Number: MDPG2178854
APN: 20-2254464
- 8306 Oglethorpe St
- 6005 84th Ave
- 8105 Legation Rd
- 7902 Oland Ct
- 5907 85th Place
- 8517 Oglethorpe St
- 8407 Quintana St
- 9204 Cooks Point Ct Unit 16
- 5808 Nystrom St
- 6119 85th Ave
- 7609 Powhatan St
- 6114 84th Ave
- 6000 Princess Garden Pkwy
- 5406 85th Ave Unit 101
- 5500 Karen Elaine Dr Unit 904
- 5454 85th Ave Unit 101
- 6205 85th Place
- 5410 85th Ave Unit 102
- 5410 85th Ave Unit 104
- 5532 Karen Elaine Dr Unit 1729
- 8621 Annapolis Rd
- 7845 Riverdale Rd
- 7604 Fontainebleau Dr
- 7525 Riverdale Rd
- 7505 Riverdale Rd Unit 2039
- 5501 Karen Elaine Dr Unit 1113
- 7700 Arehart Dr Unit 1207
- 7701 Arehart Dr Unit 1314
- 5500 Karen Elaine Dr Unit 911
- 5504 Karen Elaine Dr Unit 936
- 5410 85th Ave Unit 203
- 5410 85th Ave Unit 104
- 7742 Finns Ln
- 5345 85th Ave
- 7730 Harkins Rd
- 6513 Fairbanks St
- 4050 Garden City Dr
- 4825 Ellin Rd
- 4851 Ellin Rd Unit 224
- 3950 Garden City Dr


