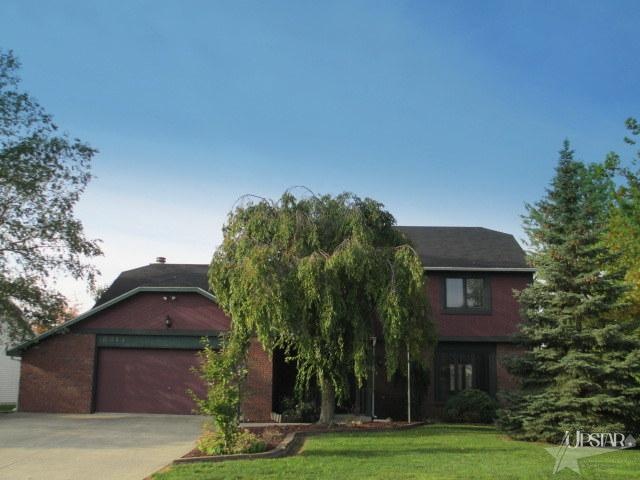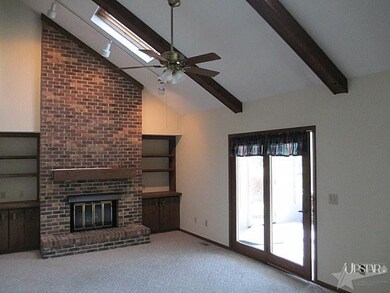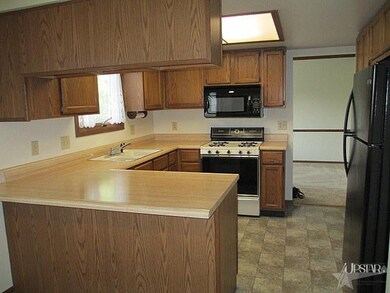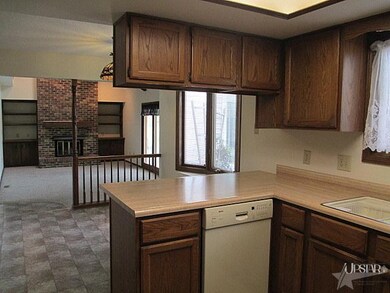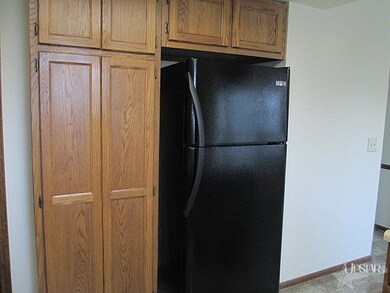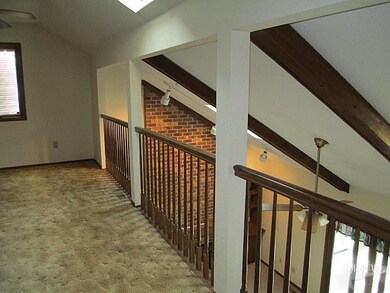
8314 Ramshire Ln Fort Wayne, IN 46835
Arlington Park NeighborhoodHighlights
- Community Pool
- Skylights
- En-Suite Primary Bedroom
- Covered patio or porch
- 2 Car Attached Garage
- Forced Air Heating and Cooling System
About This Home
As of August 2020Fantastic Buy in a Great Neighborhood!! 2250 Square feet with a basement! The interior has just been freshly painted throughout, lots of newer flooring, formal living room, dining room and a vaulted family room with skylights and floor to ceiling brick gas fireplace. Open kitchen and eating area, appliances remain, pantry, and pull out shelving. Upper level has spacious bedrooms, plus a 20 X 12 loft that could easily be converted to a 4th bedroom! A super 3 season room with gas fireplace and ceramic flooring opens to a 26 X 21 deck, which is wired for a hot tub. The lower level is completely studded and ready to finish! Two and a half car garage, with utility door and a oversized driveway. Roof 2001, vinyl siding 2001, Furnace 2008, Water heater 2008, sump pump 2011 and generator transfer center. Exceptional neighborhood with miles of walking paths, pools, golf, clubhouse and so much more.
Last Agent to Sell the Property
Lisa Johnson
Coldwell Banker Real Estate Gr Listed on: 10/02/2012
Home Details
Home Type
- Single Family
Est. Annual Taxes
- $1,405
Year Built
- Built in 1984
Lot Details
- 8,712 Sq Ft Lot
- Lot Dimensions are 75 x 120
- Level Lot
HOA Fees
- $52 Monthly HOA Fees
Home Design
- Brick Exterior Construction
- Vinyl Construction Material
Interior Spaces
- 2-Story Property
- Ceiling Fan
- Skylights
- Partially Finished Basement
- 2 Bedrooms in Basement
- Electric Dryer Hookup
Kitchen
- Gas Oven or Range
- Disposal
Bedrooms and Bathrooms
- 3 Bedrooms
- En-Suite Primary Bedroom
Parking
- 2 Car Attached Garage
- Garage Door Opener
Utilities
- Forced Air Heating and Cooling System
- Heating System Uses Gas
Additional Features
- Covered patio or porch
- Suburban Location
Listing and Financial Details
- Assessor Parcel Number 020823133003000072
Community Details
Recreation
- Community Pool
Ownership History
Purchase Details
Home Financials for this Owner
Home Financials are based on the most recent Mortgage that was taken out on this home.Purchase Details
Home Financials for this Owner
Home Financials are based on the most recent Mortgage that was taken out on this home.Purchase Details
Purchase Details
Purchase Details
Home Financials for this Owner
Home Financials are based on the most recent Mortgage that was taken out on this home.Similar Homes in Fort Wayne, IN
Home Values in the Area
Average Home Value in this Area
Purchase History
| Date | Type | Sale Price | Title Company |
|---|---|---|---|
| Warranty Deed | $218,000 | Trademark Title Services | |
| Warranty Deed | -- | Trademark Title | |
| Interfamily Deed Transfer | -- | None Available | |
| Interfamily Deed Transfer | -- | None Available | |
| Warranty Deed | -- | Metro |
Mortgage History
| Date | Status | Loan Amount | Loan Type |
|---|---|---|---|
| Open | $214,051 | FHA | |
| Previous Owner | $144,850 | New Conventional | |
| Previous Owner | $124,000 | Fannie Mae Freddie Mac | |
| Previous Owner | $23,250 | Unknown |
Property History
| Date | Event | Price | Change | Sq Ft Price |
|---|---|---|---|---|
| 08/21/2020 08/21/20 | Sold | $218,000 | -3.1% | $97 / Sq Ft |
| 07/21/2020 07/21/20 | Pending | -- | -- | -- |
| 07/21/2020 07/21/20 | For Sale | $225,000 | +47.5% | $100 / Sq Ft |
| 04/12/2013 04/12/13 | Sold | $152,500 | -4.6% | $68 / Sq Ft |
| 04/01/2013 04/01/13 | Pending | -- | -- | -- |
| 10/02/2012 10/02/12 | For Sale | $159,900 | -- | $71 / Sq Ft |
Tax History Compared to Growth
Tax History
| Year | Tax Paid | Tax Assessment Tax Assessment Total Assessment is a certain percentage of the fair market value that is determined by local assessors to be the total taxable value of land and additions on the property. | Land | Improvement |
|---|---|---|---|---|
| 2024 | $3,402 | $321,700 | $37,500 | $284,200 |
| 2022 | $3,067 | $271,100 | $37,500 | $233,600 |
| 2021 | $2,602 | $231,800 | $26,300 | $205,500 |
| 2020 | $2,243 | $202,600 | $26,300 | $176,300 |
| 2019 | $2,227 | $202,100 | $26,300 | $175,800 |
| 2018 | $2,119 | $191,200 | $26,300 | $164,900 |
| 2017 | $1,972 | $176,700 | $26,300 | $150,400 |
| 2016 | $1,889 | $173,900 | $26,300 | $147,600 |
| 2014 | $1,668 | $161,500 | $26,300 | $135,200 |
| 2013 | $1,667 | $161,600 | $26,300 | $135,300 |
Agents Affiliated with this Home
-
Michael Stevens

Seller's Agent in 2020
Michael Stevens
Coldwell Banker Real Estate Group
(260) 415-3623
1 in this area
42 Total Sales
-
Troy Wieland

Buyer's Agent in 2020
Troy Wieland
Wieland Real Estate
(260) 403-2594
5 in this area
213 Total Sales
-
L
Seller's Agent in 2013
Lisa Johnson
Coldwell Banker Real Estate Gr
Map
Source: Indiana Regional MLS
MLS Number: 201210543
APN: 02-08-23-133-003.000-072
- 8211 Tewksbury Ct
- 8114 Greenwich Ct
- 5435 Hartford Dr
- 5221 Willowwood Ct
- 5425 Hartford Dr
- 7758 Saint Joe Center Rd
- 5118 Litchfield Rd
- 8206 Castle Pines Place
- 6435 Cathedral Oaks Place
- 8014 Westwick Place
- 8505 Crenshaw Ct
- 9311 Old Grist Mill Place
- 4521 Redstone Ct
- 5426 Thornbriar Ln
- 5306 Blossom Ridge
- 8423 Cinnabar Ct
- 7425 Parliament Place
- 6704 Cherry Hill Pkwy
- 6120 Gate Tree Ln
- 4826 Wheelock Rd
