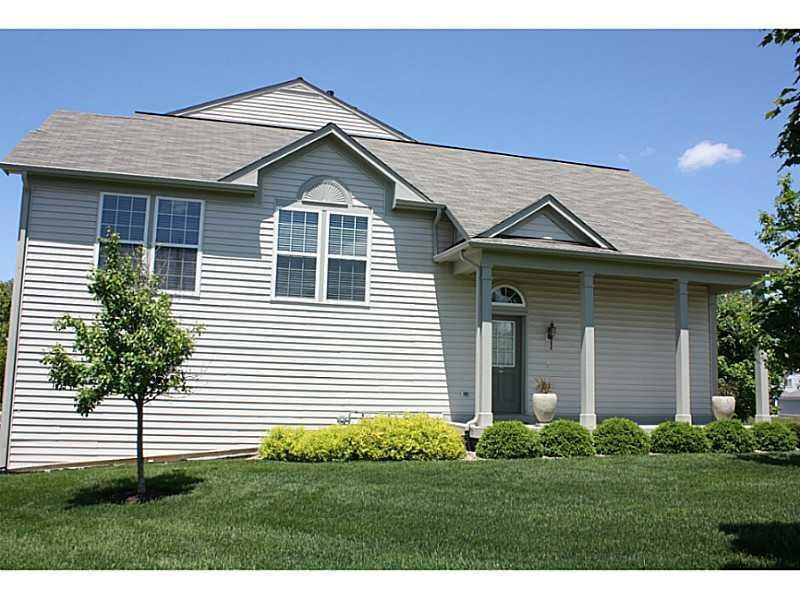
8315 Codesa Way Indianapolis, IN 46278
Traders Point NeighborhoodHighlights
- Mature Trees
- Traditional Architecture
- Covered Patio or Porch
- Vaulted Ceiling
- Wood Flooring
- Balcony
About This Home
As of August 2014Wonderful End Unit Townhouse in Trader's Pointe! Spacious open floorplan with vaulted ceilings in living room. Kitchen with ss appliances, breakfast bar, pantry and access to balcony. Master bedroom has large walk-in closets, sitting area, and bath with double sinks! Additional bedroom downstairs. Family room currently being used as an office. All appliances stay!! Covered porch and balcony allow you to enjoy the outdoors!
Last Agent to Sell the Property
Libby Somerville
Compass Indiana, LLC Listed on: 05/23/2014

Co-Listed By
Robert Baxter
Compass Indiana, LLC
Last Buyer's Agent
Rhoda Brown
F.C. Tucker Company

Home Details
Home Type
- Single Family
Est. Annual Taxes
- $1,290
Year Built
- Built in 2005
Lot Details
- 2,614 Sq Ft Lot
- Mature Trees
HOA Fees
- $175 Monthly HOA Fees
Parking
- 2 Car Attached Garage
Home Design
- Traditional Architecture
- Brick Exterior Construction
- Slab Foundation
- Vinyl Siding
Interior Spaces
- 2-Story Property
- Vaulted Ceiling
- Gas Log Fireplace
- Entrance Foyer
- Living Room with Fireplace
- Security System Owned
Kitchen
- Eat-In Kitchen
- Breakfast Bar
- Electric Oven
- Microwave
- Dishwasher
- Disposal
Flooring
- Wood
- Carpet
Bedrooms and Bathrooms
- 2 Bedrooms
- Walk-In Closet
Laundry
- Dryer
- Washer
Finished Basement
- Sump Pump
- Laundry in Basement
- Basement Window Egress
Outdoor Features
- Balcony
- Covered Patio or Porch
Utilities
- Forced Air Heating System
- Heating System Uses Gas
- Gas Water Heater
Community Details
- Association fees include home owners, insurance, lawncare, maintenance structure, maintenance, snow removal
- Traders Pointe Townhomes Subdivision
Listing and Financial Details
- Tax Lot 139
- Assessor Parcel Number 490416104001000600
Ownership History
Purchase Details
Home Financials for this Owner
Home Financials are based on the most recent Mortgage that was taken out on this home.Purchase Details
Home Financials for this Owner
Home Financials are based on the most recent Mortgage that was taken out on this home.Purchase Details
Home Financials for this Owner
Home Financials are based on the most recent Mortgage that was taken out on this home.Purchase Details
Home Financials for this Owner
Home Financials are based on the most recent Mortgage that was taken out on this home.Similar Homes in Indianapolis, IN
Home Values in the Area
Average Home Value in this Area
Purchase History
| Date | Type | Sale Price | Title Company |
|---|---|---|---|
| Warranty Deed | -- | Schmitz David A | |
| Deed | $133,589 | Title Services Llc | |
| Personal Reps Deed | -- | None Available | |
| Deed | $139,500 | -- | |
| Warranty Deed | -- | None Available |
Mortgage History
| Date | Status | Loan Amount | Loan Type |
|---|---|---|---|
| Open | $160,000 | New Conventional | |
| Previous Owner | $105,500 | New Conventional | |
| Previous Owner | $127,150 | New Conventional | |
| Previous Owner | $39,675 | New Conventional |
Property History
| Date | Event | Price | Change | Sq Ft Price |
|---|---|---|---|---|
| 08/01/2014 08/01/14 | Sold | $133,859 | -4.3% | $134 / Sq Ft |
| 05/24/2014 05/24/14 | Pending | -- | -- | -- |
| 05/23/2014 05/23/14 | For Sale | $139,900 | +0.3% | $140 / Sq Ft |
| 06/27/2013 06/27/13 | Sold | $139,500 | -6.9% | $86 / Sq Ft |
| 06/18/2013 06/18/13 | Pending | -- | -- | -- |
| 02/08/2013 02/08/13 | For Sale | $149,900 | -- | $92 / Sq Ft |
Tax History Compared to Growth
Tax History
| Year | Tax Paid | Tax Assessment Tax Assessment Total Assessment is a certain percentage of the fair market value that is determined by local assessors to be the total taxable value of land and additions on the property. | Land | Improvement |
|---|---|---|---|---|
| 2024 | $2,328 | $233,800 | $40,100 | $193,700 |
| 2023 | $2,328 | $224,000 | $40,100 | $183,900 |
| 2022 | $2,050 | $194,500 | $40,100 | $154,400 |
| 2021 | $1,835 | $175,100 | $33,700 | $141,400 |
| 2020 | $1,744 | $166,200 | $33,700 | $132,500 |
| 2019 | $1,629 | $154,800 | $33,700 | $121,100 |
| 2018 | $1,570 | $149,100 | $33,700 | $115,400 |
| 2017 | $1,499 | $142,200 | $33,700 | $108,500 |
| 2016 | $1,497 | $142,200 | $33,700 | $108,500 |
| 2014 | $1,369 | $136,900 | $33,700 | $103,200 |
| 2013 | $1,291 | $124,600 | $33,700 | $90,900 |
Agents Affiliated with this Home
-
L
Seller's Agent in 2014
Libby Somerville
Compass Indiana, LLC
-
R
Seller Co-Listing Agent in 2014
Robert Baxter
Compass Indiana, LLC
-
R
Buyer's Agent in 2014
Rhoda Brown
F.C. Tucker Company
-
Larry Copeland

Seller's Agent in 2013
Larry Copeland
F.C. Tucker Company
(317) 529-4933
31 Total Sales
-
Steve Decatur

Buyer's Agent in 2013
Steve Decatur
CENTURY 21 Scheetz
(317) 590-7807
33 Total Sales
Map
Source: MIBOR Broker Listing Cooperative®
MLS Number: 21293656
APN: 49-04-16-104-001.000-600
- 8354 Glenwillow Ln Unit 205
- 8410 Glenwillow Ln Unit 205
- 8927 Cooper Rd
- 9028 Tenton Ct
- 8726 Gordonshire Dr
- 7931 W 86th St
- 8216 Stones Ferry Rd
- 8316 Thorn Bend Dr
- 8418 Mesic Ct
- 7818 Fawnwood Dr
- 9451 Lafayette Rd
- 7722 Shady Hills Dr W
- 7730 S 775 E
- 7527 Sedge Meadow Dr
- 8301 Cooper Ln
- 7753 Beck Ln
- 6640 Greenridge Dr
- 8101 Wellsbrook Dr
- 7545 Chablis Cir
- 6719 Gunnery Rd
